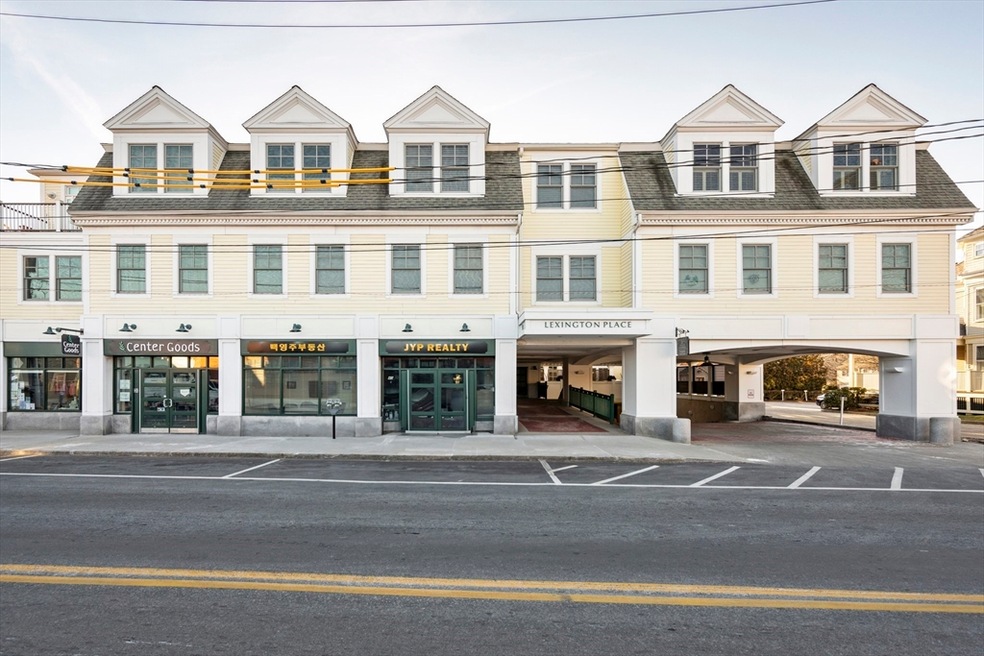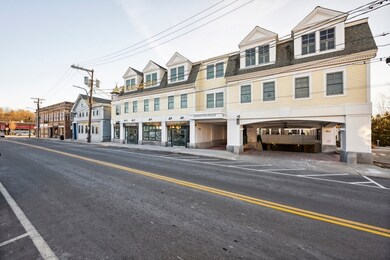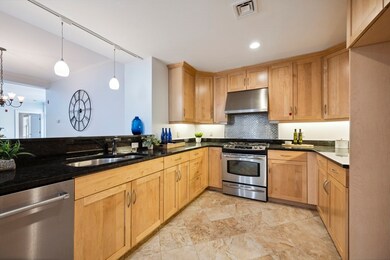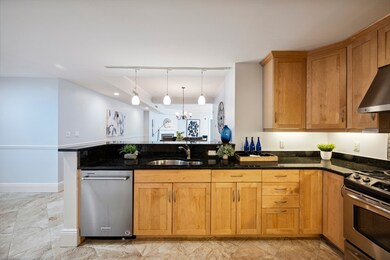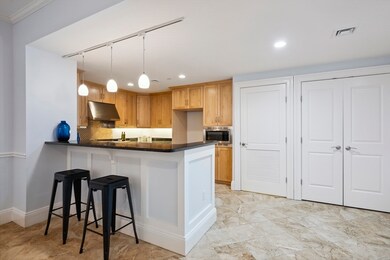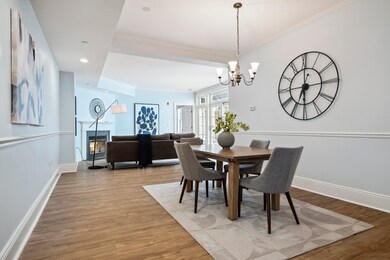
50 Waltham St Unit 101 Lexington, MA 02421
Munroe Hill NeighborhoodEstimated Value: $1,038,000 - $1,150,491
Highlights
- Fitness Center
- Property is near public transit
- End Unit
- Harrington Elementary School Rated A
- 1 Fireplace
- Corner Lot
About This Home
As of May 2024Lexington Place, luxury condominiums set in the heart of historic Lexington! One level living space with gas fireplace, high ceilings, tile flooring, detailed mouldings and built-ins, a walk-in closet, and a spacious private patio. Building amenities include- underground parking (for 2 cars!), an elevator, a fitness room, a common "living room" with comfortable furnishings and a fireplace. This LEED certified building is convenient to all that vibrant Lexington Center has to offer- restaurants, shopping, Cary Library, Cary Lecture Hall, "The Venue" movie theater, LEXART, the town recreation complex with pools, tennis, track and more. Parking spaces 24 & 33 as well as storage space 8 are deeded with this unit.
Last Listed By
Berkshire Hathaway HomeServices Commonwealth Real Estate Listed on: 07/21/2023

Property Details
Home Type
- Condominium
Est. Annual Taxes
- $13,663
Year Built
- Built in 2009
Lot Details
- Near Conservation Area
- End Unit
- Sprinkler System
HOA Fees
- $830 Monthly HOA Fees
Parking
- 2 Car Attached Garage
- Tuck Under Parking
- Garage Door Opener
- Driveway
- Open Parking
- Deeded Parking
- Assigned Parking
Home Design
- Frame Construction
- Shingle Roof
- Rubber Roof
Interior Spaces
- 1,567 Sq Ft Home
- 1-Story Property
- 1 Fireplace
- Insulated Windows
- Window Screens
- Tile Flooring
- Intercom
Kitchen
- Range
- Microwave
- Dishwasher
- Disposal
Bedrooms and Bathrooms
- 2 Bedrooms
Laundry
- Laundry on main level
- Washer and Electric Dryer Hookup
Accessible Home Design
- Level Entry For Accessibility
Outdoor Features
- Enclosed patio or porch
- Rain Gutters
Location
- Property is near public transit
- Property is near schools
Schools
- LHS High School
Utilities
- Forced Air Heating and Cooling System
- 1 Cooling Zone
- 1 Heating Zone
- Heating System Uses Natural Gas
- 220 Volts
- 200+ Amp Service
- Internet Available
Listing and Financial Details
- Assessor Parcel Number M:0048 L:36A101,4742753
Community Details
Overview
- Association fees include insurance, maintenance structure, snow removal, trash, reserve funds
- 30 Units
- Low-Rise Condominium
- Lexington Place Community
Amenities
- Community Garden
- Shops
- Elevator
Recreation
- Fitness Center
- Park
- Jogging Path
- Bike Trail
Pet Policy
- Pets Allowed
Ownership History
Purchase Details
Home Financials for this Owner
Home Financials are based on the most recent Mortgage that was taken out on this home.Purchase Details
Purchase Details
Home Financials for this Owner
Home Financials are based on the most recent Mortgage that was taken out on this home.Similar Homes in the area
Home Values in the Area
Average Home Value in this Area
Purchase History
| Date | Buyer | Sale Price | Title Company |
|---|---|---|---|
| Radin Robert F | $1,035,000 | None Available | |
| Radin Robert F | $1,035,000 | None Available | |
| Arlene E Mcgrath Ret | -- | -- | |
| Arlene E Mcgrath Ret | -- | -- | |
| Mcgrath Arlene | $672,500 | -- | |
| Mcgrath Arlene | $672,500 | -- |
Mortgage History
| Date | Status | Borrower | Loan Amount |
|---|---|---|---|
| Previous Owner | Mcgrath Arlene | $160,000 | |
| Previous Owner | Mcgrath Arlene | $160,000 |
Property History
| Date | Event | Price | Change | Sq Ft Price |
|---|---|---|---|---|
| 05/21/2024 05/21/24 | Sold | $1,035,000 | +1.0% | $660 / Sq Ft |
| 03/10/2024 03/10/24 | Pending | -- | -- | -- |
| 01/12/2024 01/12/24 | Price Changed | $1,025,000 | -6.6% | $654 / Sq Ft |
| 11/01/2023 11/01/23 | For Sale | $1,098,000 | +6.1% | $701 / Sq Ft |
| 10/31/2023 10/31/23 | Off Market | $1,035,000 | -- | -- |
| 10/05/2023 10/05/23 | Price Changed | $1,098,000 | -4.5% | $701 / Sq Ft |
| 09/08/2023 09/08/23 | Price Changed | $1,150,000 | -4.2% | $734 / Sq Ft |
| 07/21/2023 07/21/23 | For Sale | $1,200,000 | -- | $766 / Sq Ft |
Tax History Compared to Growth
Tax History
| Year | Tax Paid | Tax Assessment Tax Assessment Total Assessment is a certain percentage of the fair market value that is determined by local assessors to be the total taxable value of land and additions on the property. | Land | Improvement |
|---|---|---|---|---|
| 2025 | $14,578 | $1,192,000 | $0 | $1,192,000 |
| 2024 | $13,083 | $1,068,000 | $0 | $1,068,000 |
| 2023 | $13,663 | $1,051,000 | $0 | $1,051,000 |
| 2022 | $13,759 | $997,000 | $0 | $997,000 |
| 2021 | $13,771 | $957,000 | $0 | $957,000 |
| 2020 | $13,657 | $972,000 | $0 | $972,000 |
| 2019 | $13,725 | $972,000 | $0 | $972,000 |
| 2018 | $13,313 | $931,000 | $0 | $931,000 |
| 2017 | $13,070 | $902,000 | $0 | $902,000 |
| 2016 | $12,016 | $823,000 | $0 | $823,000 |
| 2015 | $10,982 | $739,000 | $0 | $739,000 |
| 2014 | $10,206 | $658,000 | $0 | $658,000 |
Agents Affiliated with this Home
-
Lester Savage

Seller's Agent in 2024
Lester Savage
Berkshire Hathaway HomeServices Commonwealth Real Estate
(781) 504-6856
45 in this area
124 Total Sales
-
Kathy Halley

Buyer's Agent in 2024
Kathy Halley
Hammond Residential Real Estate
(617) 566-8379
1 in this area
50 Total Sales
Map
Source: MLS Property Information Network (MLS PIN)
MLS Number: 73139060
APN: LEXI-000048-000000-000036A-000101
- 5 Winthrop Rd
- 1894 Massachusetts Ave
- 1900 Massachusetts Ave
- 10 Fletcher Ave
- 9 Chandler St
- 10 Hayes Ln
- 223 Waltham St
- 1932 Massachusetts Ave
- 41 Clarke St
- 1505 Massachusetts Ave Unit 6
- 24 Oakland St
- 1468 Massachusetts Ave
- 1475 Massachusetts Ave Unit 342
- 6 Foster Rd
- 40 Sherburne Rd
- 107 Kendall Rd
- 5 Castle Rd
- 14 Somerset Rd
- 2 Percy Rd
- 32 Hayes Ave
- 50 Waltham St Unit 311
- 50 Waltham St Unit 310
- 50 Waltham St Unit 309
- 50 Waltham St Unit 308
- 50 Waltham St Unit 307
- 50 Waltham St Unit 306
- 50 Waltham St Unit 305
- 50 Waltham St Unit 304
- 50 Waltham St Unit 303
- 50 Waltham St Unit 302
- 50 Waltham St Unit 301
- 50 Waltham St Unit 212
- 50 Waltham St Unit 211
- 50 Waltham St Unit 210
- 50 Waltham St Unit 209
- 50 Waltham St Unit 208
- 50 Waltham St Unit 207
- 50 Waltham St Unit 206
- 50 Waltham St Unit 205
- 50 Waltham St Unit 204
