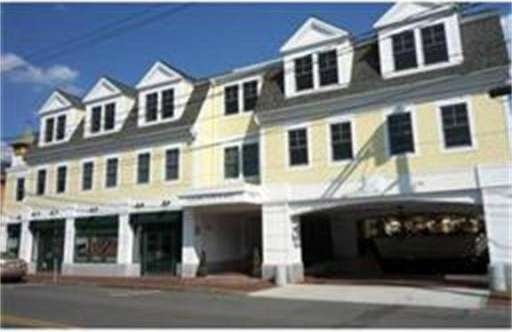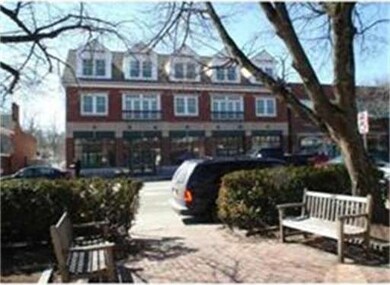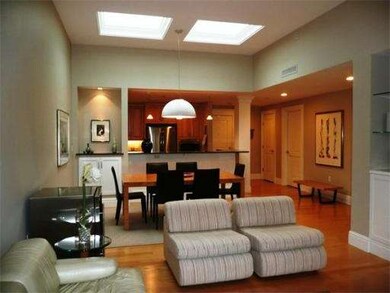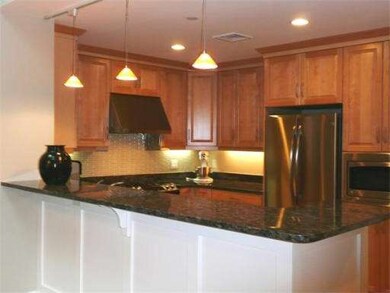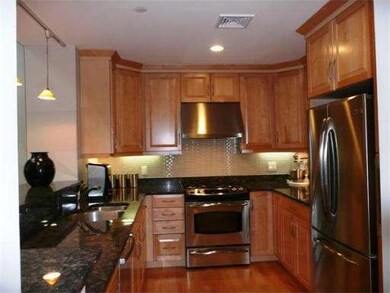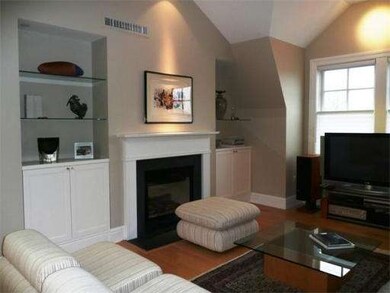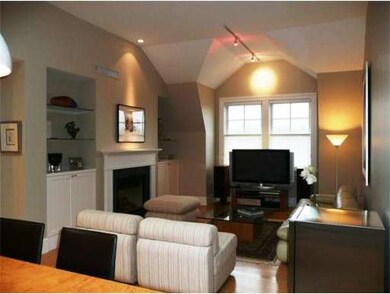
50 Waltham St Unit 310 Lexington, MA 02421
Munroe Hill NeighborhoodAbout This Home
As of October 2015LEXINGTON PLACE in the Center: Exquisitively tasteful and pristine penthouse. Features include soaring ceiling in living room with gas fireplace surrounded by custom cabinetry & glass shelving, dining area with UV skylights, luxurious master suite & additional bedroom & bath, kitchen with maple cabinetry & slide out drawers, glass tiled backsplash, stainless steel appliances, including Bosch dishwasher, maple wood flooring throughout, large in-unit laundry room, California closet systems, custom Hunter Douglass silhouettes on all windows, two deeded parking spaces in heated underground garage & additional storage. Guest & handicap parking, in heated garage, exercise room, fireplace library with TV, utility kitchen, two courtyards & elevator in common area. Fine restaurnats, movie theatre, public transportation and shopping at your doorstep. This is a Leed certified green building designed for easy, citylike living in a vibrant town center.
Last Agent to Sell the Property
Phyllis Reservitz
Coldwell Banker Realty - Lexington Listed on: 12/03/2013

Last Buyer's Agent
Jennifer Linehan
Barrett Sotheby's International Realty License #454006144
Property Details
Home Type
Condominium
Est. Annual Taxes
$13,881
Year Built
2009
Lot Details
0
Listing Details
- Unit Level: 3
- Unit Placement: Top/Penthouse
- Special Features: None
- Property Sub Type: Condos
- Year Built: 2009
Interior Features
- Has Basement: No
- Fireplaces: 1
- Primary Bathroom: Yes
- Number of Rooms: 5
- Amenities: Public Transportation, Shopping, Swimming Pool, Tennis Court, Park, Walk/Jog Trails, Medical Facility, Bike Path, Conservation Area, Highway Access, House of Worship, Public School
- Electric: Circuit Breakers, 150 Amps
- Energy: Insulated Windows, Insulated Doors
- Flooring: Wood, Tile
- Insulation: Full, Mixed
- Interior Amenities: Cable Available
- Bedroom 2: Third Floor, 14X13
- Bathroom #1: Third Floor
- Bathroom #2: Third Floor
- Kitchen: Third Floor, 11X10
- Laundry Room: Third Floor
- Living Room: Third Floor, 27X14
- Master Bedroom: Third Floor, 17X14
- Master Bedroom Description: Bathroom - Full, Bathroom - Double Vanity/Sink, Closet - Walk-in, Flooring - Wood
- Dining Room: Third Floor
Exterior Features
- Construction: Frame, Brick, Conventional (2x4-2x6)
- Exterior: Clapboard
- Exterior Unit Features: Screens, Gutters, Sprinkler System
Garage/Parking
- Garage Parking: Under, Garage Door Opener, Heated, Storage, Deeded, Side Entry, Insulated
- Garage Spaces: 2
- Parking: Guest, Paved Driveway
- Parking Spaces: 3
Utilities
- Cooling Zones: 1
- Heat Zones: 1
- Hot Water: Natural Gas, Tankless
- Utility Connections: for Gas Range, for Electric Dryer, Washer Hookup, Icemaker Connection
Condo/Co-op/Association
- Condominium Name: Lexington Place Condominium
- Association Fee Includes: Water, Sewer, Master Insurance, Elevator, Exterior Maintenance, Landscaping, Snow Removal, Exercise Room, Clubroom, Extra Storage, Garden Area
- Association Pool: No
- Management: Professional - Off Site, Owner Association
- Pets Allowed: Yes
- No Units: 30
- Unit Building: 310
Ownership History
Purchase Details
Home Financials for this Owner
Home Financials are based on the most recent Mortgage that was taken out on this home.Purchase Details
Home Financials for this Owner
Home Financials are based on the most recent Mortgage that was taken out on this home.Similar Homes in the area
Home Values in the Area
Average Home Value in this Area
Purchase History
| Date | Type | Sale Price | Title Company |
|---|---|---|---|
| Not Resolvable | $953,000 | -- | |
| Deed | $802,000 | -- |
Property History
| Date | Event | Price | Change | Sq Ft Price |
|---|---|---|---|---|
| 10/09/2015 10/09/15 | Sold | $953,000 | 0.0% | $654 / Sq Ft |
| 09/23/2015 09/23/15 | Pending | -- | -- | -- |
| 09/20/2015 09/20/15 | Off Market | $953,000 | -- | -- |
| 09/13/2015 09/13/15 | For Sale | $849,990 | +6.0% | $583 / Sq Ft |
| 03/12/2014 03/12/14 | Sold | $802,000 | +5.7% | $550 / Sq Ft |
| 12/09/2013 12/09/13 | Pending | -- | -- | -- |
| 12/03/2013 12/03/13 | For Sale | $759,000 | +18.1% | $521 / Sq Ft |
| 01/30/2012 01/30/12 | Sold | $642,500 | -6.7% | $441 / Sq Ft |
| 01/06/2012 01/06/12 | Pending | -- | -- | -- |
| 04/16/2010 04/16/10 | Price Changed | $689,000 | -19.1% | $473 / Sq Ft |
| 11/09/2009 11/09/09 | For Sale | $852,000 | -- | $585 / Sq Ft |
Tax History Compared to Growth
Tax History
| Year | Tax Paid | Tax Assessment Tax Assessment Total Assessment is a certain percentage of the fair market value that is determined by local assessors to be the total taxable value of land and additions on the property. | Land | Improvement |
|---|---|---|---|---|
| 2025 | $13,881 | $1,135,000 | $0 | $1,135,000 |
| 2024 | $12,458 | $1,017,000 | $0 | $1,017,000 |
| 2023 | $13,013 | $1,001,000 | $0 | $1,001,000 |
| 2022 | $13,110 | $950,000 | $0 | $950,000 |
| 2021 | $13,109 | $911,000 | $0 | $911,000 |
| 2020 | $12,996 | $925,000 | $0 | $925,000 |
| 2019 | $13,075 | $926,000 | $0 | $926,000 |
| 2018 | $12,670 | $886,000 | $0 | $886,000 |
| 2017 | $12,447 | $859,000 | $0 | $859,000 |
| 2016 | $11,432 | $783,000 | $0 | $783,000 |
| 2015 | $10,387 | $699,000 | $0 | $699,000 |
| 2014 | $9,663 | $623,000 | $0 | $623,000 |
Agents Affiliated with this Home
-
J
Seller's Agent in 2015
Jennifer Linehan
Barrett Sotheby's International Realty
-

Buyer's Agent in 2015
Lillian Montalto
Lillian Montalto Signature Properties
(978) 815-6300
205 Total Sales
-
P
Seller's Agent in 2014
Phyllis Reservitz
Coldwell Banker Realty - Lexington
-

Buyer's Agent in 2012
Maureen Hayes Rossi
Vogt Realty Group
(617) 417-1000
22 Total Sales
Map
Source: MLS Property Information Network (MLS PIN)
MLS Number: 71613327
APN: LEXI-000048-000000-000036A-000310
- 16 Vine Brook Rd
- 8 Sherburne Rd
- 15 Winthrop Rd
- 1894 Massachusetts Ave
- 1900 Massachusetts Ave
- 1932 Massachusetts Ave
- 1437 Massachusetts Ave
- 51 Vine St
- 48 Sherburne Rd
- 128 Worthen Rd
- 14 Percy Rd
- 2 Percy Rd
- 125 Vine St
- 77 Meriam St
- 20 Loring Rd
- 8 Berwick Rd
- 10 Eliot Rd
- 1303 Massachusetts Ave
- 43 Fair Oaks Dr
- 13 Woodland Rd
