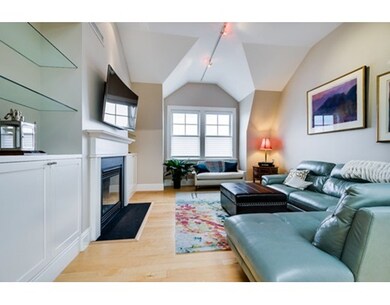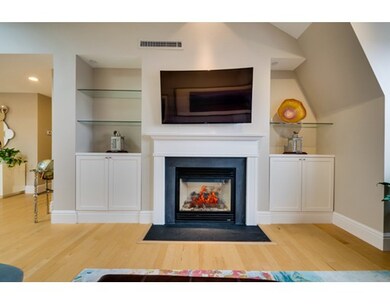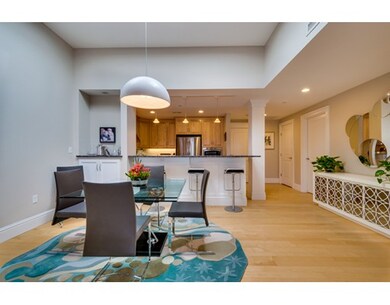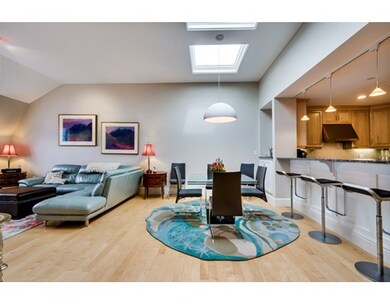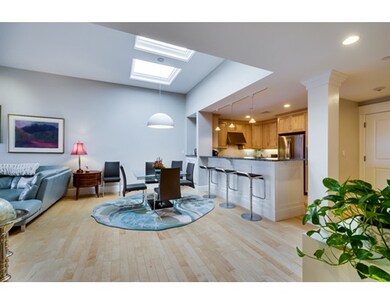
50 Waltham St Unit 310 Lexington, MA 02421
Munroe Hill NeighborhoodAbout This Home
As of October 2015Penthouse Unit available at Lexington Place located in the heart of vibrant downtown Lexington. Convenient to major highways, yet perfect for the homeowner who also likes to be within walking distance to all the town has to offer. Too many upgrades to list including 2 assigned underground parking spaces (as well as visitor/handicap spot), custom closets, large in unit laundry, stainless steel appliances, & maple flooring. This unit is bathed in beautiful natural light. Common areas include 2 outdoor courtyards, fireplace reading room, exercise room, & utility kitchen. Additional storage space available in garage.
Last Agent to Sell the Property
Jennifer Linehan
Barrett Sotheby's International Realty License #454006144 Listed on: 09/13/2015
Property Details
Home Type
Condominium
Est. Annual Taxes
$13,881
Year Built
2009
Lot Details
0
Listing Details
- Unit Level: 3
- Unit Placement: Top/Penthouse
- Other Agent: 1.00
- Special Features: None
- Property Sub Type: Condos
- Year Built: 2009
Interior Features
- Appliances: Range, Dishwasher, Disposal, Microwave, Refrigerator, Freezer
- Fireplaces: 1
- Has Basement: No
- Fireplaces: 1
- Primary Bathroom: Yes
- Number of Rooms: 5
- Amenities: Public Transportation, Shopping, Park, Walk/Jog Trails, Bike Path, Highway Access, House of Worship, Public School
- Electric: Circuit Breakers, 150 Amps
- Flooring: Wood, Tile
- Insulation: Full, Mixed
- Interior Amenities: Cable Available
- Bedroom 2: 14X13
- Kitchen: 11X10
- Living Room: 27X15
- Master Bedroom: 17X14
- Master Bedroom Description: Bathroom - Full, Bathroom - Double Vanity/Sink, Closet - Walk-in, Flooring - Wood, Handicap Accessible, Main Level, Recessed Lighting
Exterior Features
- Roof: Rubber
- Construction: Frame, Brick, Conventional (2x4-2x6)
Garage/Parking
- Garage Parking: Under, Garage Door Opener, Heated, Storage
- Garage Spaces: 2
- Parking: Assigned, Guest
- Parking Spaces: 3
Utilities
- Cooling: Central Air, Unit Control
- Heating: Forced Air, Gas
- Cooling Zones: 1
- Heat Zones: 1
- Hot Water: Natural Gas, Tankless
- Utility Connections: for Gas Range, for Electric Dryer, Washer Hookup, Icemaker Connection
Condo/Co-op/Association
- Condominium Name: Lexington Place
- Association Fee Includes: Sewer, Master Insurance, Elevator, Exterior Maintenance, Landscaping, Snow Removal, Exercise Room, Clubroom, Garden Area
- Association Pool: No
- Association Security: Intercom
- Management: Professional - Off Site
- Pets Allowed: Yes w/ Restrictions
- No Units: 30
- Unit Building: 310
Schools
- Elementary School: Harrington
- Middle School: Clarke
- High School: Lexington
Lot Info
- Assessor Parcel Number: M:0048 L:36A310
Ownership History
Purchase Details
Home Financials for this Owner
Home Financials are based on the most recent Mortgage that was taken out on this home.Purchase Details
Home Financials for this Owner
Home Financials are based on the most recent Mortgage that was taken out on this home.Similar Homes in the area
Home Values in the Area
Average Home Value in this Area
Purchase History
| Date | Type | Sale Price | Title Company |
|---|---|---|---|
| Not Resolvable | $953,000 | -- | |
| Deed | $802,000 | -- |
Property History
| Date | Event | Price | Change | Sq Ft Price |
|---|---|---|---|---|
| 10/09/2015 10/09/15 | Sold | $953,000 | 0.0% | $654 / Sq Ft |
| 09/23/2015 09/23/15 | Pending | -- | -- | -- |
| 09/20/2015 09/20/15 | Off Market | $953,000 | -- | -- |
| 09/13/2015 09/13/15 | For Sale | $849,990 | +6.0% | $583 / Sq Ft |
| 03/12/2014 03/12/14 | Sold | $802,000 | +5.7% | $550 / Sq Ft |
| 12/09/2013 12/09/13 | Pending | -- | -- | -- |
| 12/03/2013 12/03/13 | For Sale | $759,000 | +18.1% | $521 / Sq Ft |
| 01/30/2012 01/30/12 | Sold | $642,500 | -6.7% | $441 / Sq Ft |
| 01/06/2012 01/06/12 | Pending | -- | -- | -- |
| 04/16/2010 04/16/10 | Price Changed | $689,000 | -19.1% | $473 / Sq Ft |
| 11/09/2009 11/09/09 | For Sale | $852,000 | -- | $585 / Sq Ft |
Tax History Compared to Growth
Tax History
| Year | Tax Paid | Tax Assessment Tax Assessment Total Assessment is a certain percentage of the fair market value that is determined by local assessors to be the total taxable value of land and additions on the property. | Land | Improvement |
|---|---|---|---|---|
| 2025 | $13,881 | $1,135,000 | $0 | $1,135,000 |
| 2024 | $12,458 | $1,017,000 | $0 | $1,017,000 |
| 2023 | $13,013 | $1,001,000 | $0 | $1,001,000 |
| 2022 | $13,110 | $950,000 | $0 | $950,000 |
| 2021 | $13,109 | $911,000 | $0 | $911,000 |
| 2020 | $12,996 | $925,000 | $0 | $925,000 |
| 2019 | $13,075 | $926,000 | $0 | $926,000 |
| 2018 | $12,670 | $886,000 | $0 | $886,000 |
| 2017 | $12,447 | $859,000 | $0 | $859,000 |
| 2016 | $11,432 | $783,000 | $0 | $783,000 |
| 2015 | $10,387 | $699,000 | $0 | $699,000 |
| 2014 | $9,663 | $623,000 | $0 | $623,000 |
Agents Affiliated with this Home
-
J
Seller's Agent in 2015
Jennifer Linehan
Barrett Sotheby's International Realty
-

Buyer's Agent in 2015
Lillian Montalto
Lillian Montalto Signature Properties
(978) 815-6300
204 Total Sales
-
P
Seller's Agent in 2014
Phyllis Reservitz
Coldwell Banker Realty - Lexington
-

Buyer's Agent in 2012
Maureen Hayes Rossi
Vogt Realty Group
(617) 417-1000
22 Total Sales
Map
Source: MLS Property Information Network (MLS PIN)
MLS Number: 71903392
APN: LEXI-000048-000000-000036A-000310
- 16 Vine Brook Rd
- 8 Sherburne Rd
- 15 Winthrop Rd
- 1894 Massachusetts Ave
- 1900 Massachusetts Ave
- 1932 Massachusetts Ave
- 1437 Massachusetts Ave
- 51 Vine St
- 48 Sherburne Rd
- 128 Worthen Rd
- 14 Percy Rd
- 2 Percy Rd
- 125 Vine St
- 77 Meriam St
- 20 Loring Rd
- 8 Berwick Rd
- 10 Eliot Rd
- 1303 Massachusetts Ave
- 43 Fair Oaks Dr
- 13 Woodland Rd

