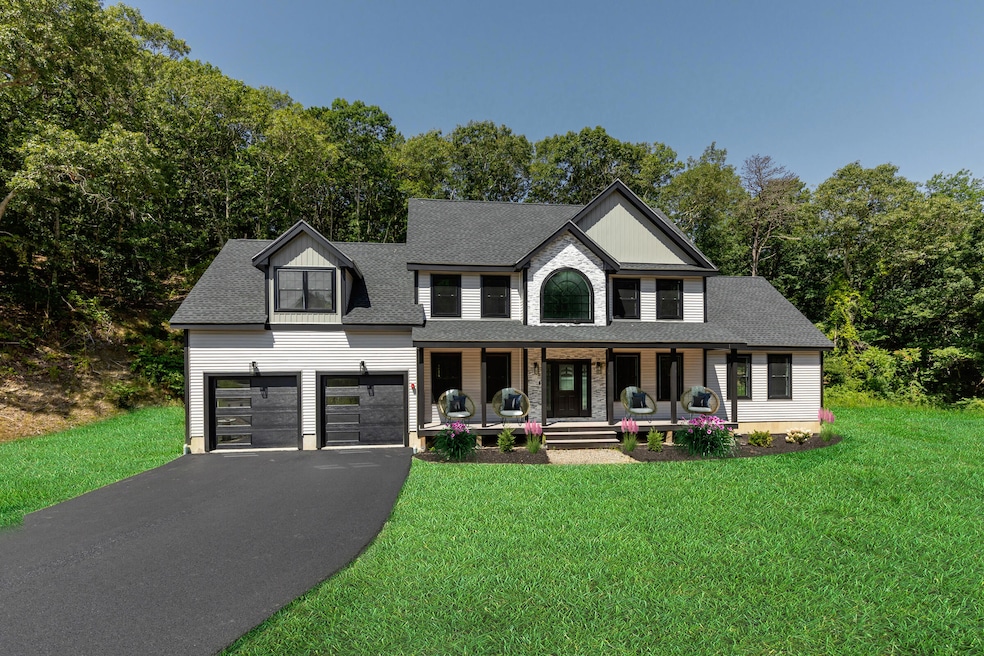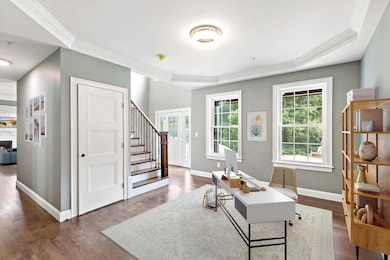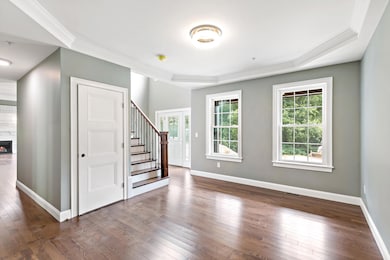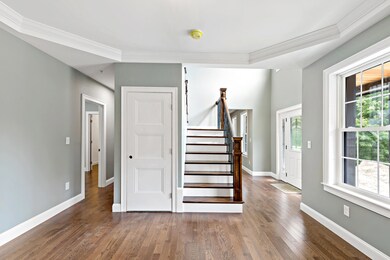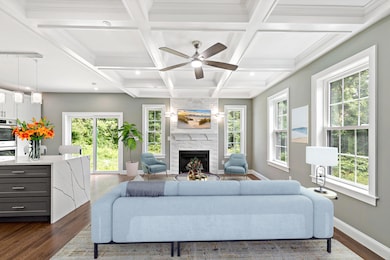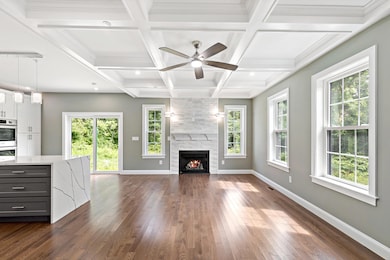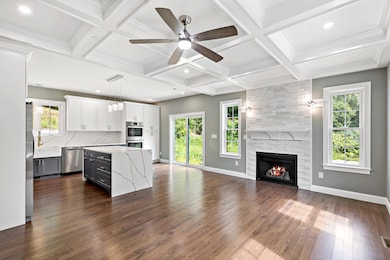50 Wayside Ln Barnstable, MA 02630
West Barnstable NeighborhoodEstimated payment $6,801/month
Highlights
- 3.74 Acre Lot
- Deck
- Wood Flooring
- Fireplace in Bedroom
- Wooded Lot
- No HOA
About This Home
WELCOME HOME! Luxury and convenience merge together to create this stunning 4 bed, 3.5 bath brand new Cape-style home. Incredible attention to detail is apparent throughout from the beautiful coffered ceilings to the moulding and custom lighting. First floor features an exquisite chef's kitchen with waterfall countertops, Bosch appliances, farmhouse sink and more. Additional features include an office or library off the entrance, full dining room and a first floor primary bedroom with ensuite bath perfect for guests, an in-law suite or use it yourself for first floor living. Second floor features a luxurious primary suite with a gas fireplace, seating area, and two primary closets. Primary bath with beautiful soaking tub, custom tile and more. 2 additional bedrooms, a full bath and laundry area round out the 2nd floor. Beautifully situated at the end of a quiet cul-de-sac, surrounded by nature, you'll find your next chapter begins here at 50 Wayside!
Home Details
Home Type
- Single Family
Est. Annual Taxes
- $7,483
Year Built
- Built in 2023
Lot Details
- 3.74 Acre Lot
- Cul-De-Sac
- Wooded Lot
- Property is zoned RF
Parking
- 2 Car Garage
- Open Parking
Home Design
- Asphalt Roof
- Concrete Perimeter Foundation
Interior Spaces
- 2,898 Sq Ft Home
- 2-Story Property
- 2 Fireplaces
- Gas Fireplace
- Wood Flooring
- Laundry Room
Kitchen
- Breakfast Bar
- Gas Range
- Range Hood
- Microwave
- Bosch Dishwasher
- Dishwasher
- Kitchen Island
- Farmhouse Sink
Bedrooms and Bathrooms
- 4 Bedrooms
- Fireplace in Bedroom
- Primary bedroom located on second floor
- Walk-In Closet
- Soaking Tub
Basement
- Basement Fills Entire Space Under The House
- Interior Basement Entry
Utilities
- Central Air
- Heating Available
- Well
- Electric Water Heater
- Fuel Tank
- Septic Tank
Additional Features
- Deck
- Property is near golf course, shops, and worship
Listing and Financial Details
- Assessor Parcel Number 110007
Community Details
Overview
- No Home Owners Association
- Near Conservation Area
Recreation
- Bike Trail
Map
Home Values in the Area
Average Home Value in this Area
Tax History
| Year | Tax Paid | Tax Assessment Tax Assessment Total Assessment is a certain percentage of the fair market value that is determined by local assessors to be the total taxable value of land and additions on the property. | Land | Improvement |
|---|---|---|---|---|
| 2025 | $8,954 | $958,700 | $278,000 | $680,700 |
| 2024 | $2,385 | $278,000 | $278,000 | $0 |
| 2023 | $2,328 | $255,500 | $255,500 | $0 |
| 2022 | $1,924 | $183,500 | $183,500 | $0 |
| 2021 | $2,062 | $186,300 | $186,300 | $0 |
| 2020 | $1,005 | $179,600 | $179,600 | $0 |
| 2019 | $1,079 | $190,300 | $190,300 | $0 |
| 2018 | $1,267 | $221,600 | $221,600 | $0 |
| 2017 | $1,252 | $221,600 | $221,600 | $0 |
| 2016 | $2,657 | $221,600 | $221,600 | $0 |
| 2015 | $2,595 | $217,000 | $217,000 | $0 |
Property History
| Date | Event | Price | List to Sale | Price per Sq Ft |
|---|---|---|---|---|
| 01/31/2026 01/31/26 | Pending | -- | -- | -- |
| 10/17/2025 10/17/25 | Price Changed | $1,199,000 | -4.1% | $414 / Sq Ft |
| 08/15/2025 08/15/25 | For Sale | $1,250,000 | -- | $431 / Sq Ft |
Source: Cape Cod & Islands Association of REALTORS®
MLS Number: 22503972
APN: BARN-000110-000000-000007
- 75 Old Toll Rd
- 510 Cedar St
- 6 Harpers Hollow
- 46 Service Rd
- 3 Mulberry Cir
- 159 Great Hill Rd
- 29 Fish House Rd
- 4 Wing Blvd
- 566 Route 6a
- 0 Captain Kidd Rd
- 84 White Birch Way
- 507 Route 6a Unit 9
- 282 Parker Rd
- 50 Currycomb Cir
- 6 George Gallant Rd
- 19 Cedarville Rd
- 32 Willington Ave
- 74 Saddler Ln
- 82 Old Fields Rd
- 80 Branch Terrace
Ask me questions while you tour the home.
