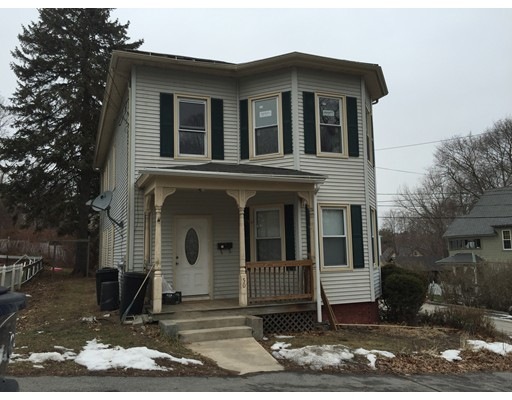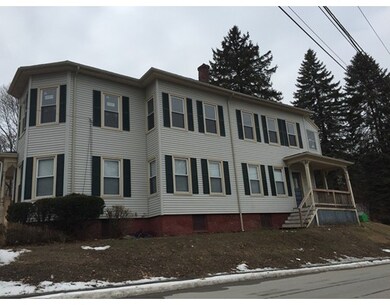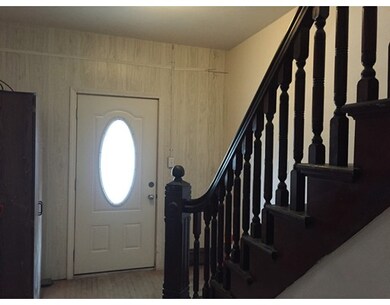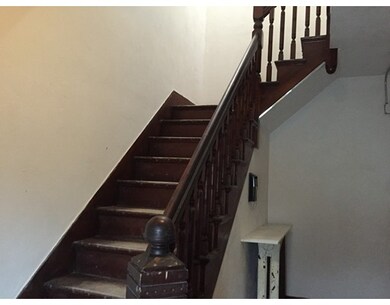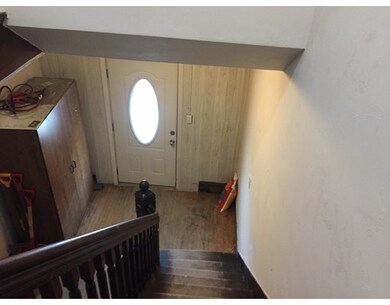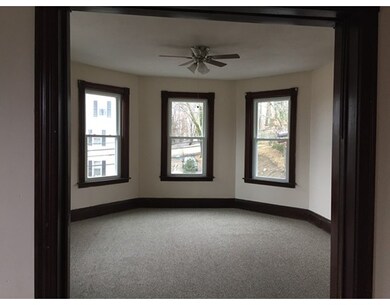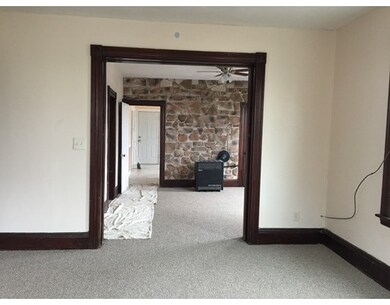50 Whipple St Worcester, MA 01607
North Quinsigamond Village NeighborhoodAbout This Home
As of April 2022~Spacious Two Family in Greenwood Village~Vinyl sided~Gas Furnace for First Floor~Replacement Windows~Many Updates in Both Units~Great Highway access to Routes 146, MA Pike, and all major routes~Great for Investor or Owner Occupied!~Gas Heat Both Units, City Water & Sewer~Spacious Units for Both Including Large Living Rooms, Large Dining Rooms, Two Large Bedrooms in Each, Pantry with Laundry in Each, Spacious Eat In Kitchen with Gas Cooking~New Carpet in Second Floor along with Tiled Kitchen and Pantry~Back Porches on Each and Nice Size Back Yard~Lots of Storage in Basement~Great Investment!!!~
Ownership History
Purchase Details
Home Financials for this Owner
Home Financials are based on the most recent Mortgage that was taken out on this home.Purchase Details
Home Financials for this Owner
Home Financials are based on the most recent Mortgage that was taken out on this home.Purchase Details
Home Financials for this Owner
Home Financials are based on the most recent Mortgage that was taken out on this home.Purchase Details
Home Financials for this Owner
Home Financials are based on the most recent Mortgage that was taken out on this home.Purchase Details
Home Financials for this Owner
Home Financials are based on the most recent Mortgage that was taken out on this home.Map
Property Details
Home Type
Multi-Family
Est. Annual Taxes
$6,106
Year Built
1890
Lot Details
0
Listing Details
- Lot Description: Corner
- Property Type: Multi-family
- Other Agent: 2.50
- Lead Paint: Unknown
- Year Round: Yes
- Special Features: None
- Property Sub Type: MultiFamily
- Year Built: 1890
Interior Features
- Has Basement: Yes
- Number of Rooms: 10
- Amenities: Public Transportation, Shopping, House of Worship, Public School
- Electric: Circuit Breakers, 100 Amps
- Energy: Insulated Windows, Storm Doors
- Flooring: Wood, Tile, Vinyl, Wall to Wall Carpet
- Basement: Full, Bulkhead
- Total Levels: 2
Exterior Features
- Roof: Slate
- Construction: Frame
- Exterior: Vinyl
- Exterior Features: Porch, Gutters
- Foundation: Fieldstone, Brick
Utilities
- Heat Zones: 2
- Hot Water: Natural Gas, Tank
- Utility Connections: for Gas Range, for Gas Oven, for Electric Dryer, Washer Hookup
- Sewer: City/Town Sewer
- Water: City/Town Water
- Sewage District: Worc
Condo/Co-op/Association
- Total Units: 2
Lot Info
- Assessor Parcel Number: M:10 B:019 L:00018
- Zoning: RL-7
- Lot: 18
Multi Family
- Foundation: 40 X 25
- Heat Units: 2
- Total Bedrooms: 4
- Total Floors: 3
- Total Full Baths: 2
- Total Levels: 2
- Total Rms: 10
- Total Rent_1: 1600
Home Values in the Area
Average Home Value in this Area
Purchase History
| Date | Type | Sale Price | Title Company |
|---|---|---|---|
| Not Resolvable | $240,000 | -- | |
| Not Resolvable | $198,000 | -- | |
| Deed | -- | -- | |
| Deed | -- | -- | |
| Deed | $137,500 | -- |
Mortgage History
| Date | Status | Loan Amount | Loan Type |
|---|---|---|---|
| Open | $223,013 | FHA | |
| Closed | $231,600 | FHA | |
| Previous Owner | $194,413 | FHA | |
| Previous Owner | $195,000 | No Value Available | |
| Previous Owner | $155,000 | Purchase Money Mortgage | |
| Previous Owner | $103,125 | Purchase Money Mortgage |
Property History
| Date | Event | Price | Change | Sq Ft Price |
|---|---|---|---|---|
| 04/26/2022 04/26/22 | Sold | $435,000 | +2.4% | $168 / Sq Ft |
| 03/01/2022 03/01/22 | Pending | -- | -- | -- |
| 01/29/2022 01/29/22 | For Sale | $425,000 | +77.1% | $164 / Sq Ft |
| 09/07/2018 09/07/18 | Sold | $240,000 | +0.4% | $93 / Sq Ft |
| 07/25/2018 07/25/18 | Pending | -- | -- | -- |
| 06/27/2018 06/27/18 | For Sale | $239,000 | 0.0% | $92 / Sq Ft |
| 06/22/2018 06/22/18 | Pending | -- | -- | -- |
| 06/13/2018 06/13/18 | For Sale | $239,000 | +20.7% | $92 / Sq Ft |
| 04/20/2016 04/20/16 | Sold | $198,000 | -0.5% | $77 / Sq Ft |
| 03/03/2016 03/03/16 | Pending | -- | -- | -- |
| 02/24/2016 02/24/16 | For Sale | $199,000 | +0.5% | $77 / Sq Ft |
| 02/23/2016 02/23/16 | Off Market | $198,000 | -- | -- |
| 02/01/2016 02/01/16 | For Sale | $199,000 | -- | $77 / Sq Ft |
Tax History
| Year | Tax Paid | Tax Assessment Tax Assessment Total Assessment is a certain percentage of the fair market value that is determined by local assessors to be the total taxable value of land and additions on the property. | Land | Improvement |
|---|---|---|---|---|
| 2025 | $6,106 | $462,900 | $118,700 | $344,200 |
| 2024 | $5,653 | $411,100 | $118,700 | $292,400 |
| 2023 | $5,264 | $367,100 | $103,200 | $263,900 |
| 2022 | $4,812 | $316,400 | $82,600 | $233,800 |
| 2021 | $4,358 | $267,700 | $66,100 | $201,600 |
| 2020 | $4,109 | $241,700 | $66,100 | $175,600 |
| 2019 | $4,108 | $228,200 | $59,500 | $168,700 |
| 2018 | $4,035 | $213,400 | $59,500 | $153,900 |
| 2017 | $3,857 | $200,700 | $59,500 | $141,200 |
| 2016 | $4,491 | $217,900 | $43,700 | $174,200 |
| 2015 | $4,373 | $217,900 | $43,700 | $174,200 |
| 2014 | $4,258 | $217,900 | $43,700 | $174,200 |
Source: MLS Property Information Network (MLS PIN)
MLS Number: 71954133
APN: WORC-000010-000019-000018
- 2 Oswald St
- 37 Ekman St
- 40 Kosta St
- 29 Tatman St
- 112 Epworth St
- 29 Steele St
- 59 Sophia Dr
- 2 Esther St Unit 3
- 168 Greenwood St
- 15 Gibbs St
- 48 Esther St
- 11 Gibbs St Unit 132
- 11 Gibbs St Unit 6
- 11 Gibbs St Unit 20
- 11 Gibbs St Unit 40
- 11 Gibbs St Unit 113
- 11 Gibbs St Unit 12
- 6C Weldon Ave
- 199 Vernon St
- 70 Upsala St
