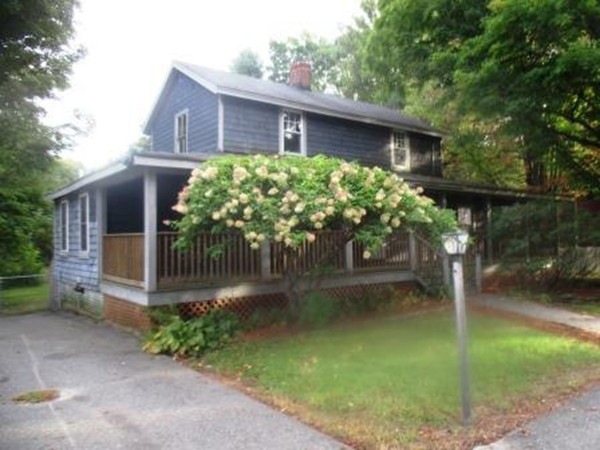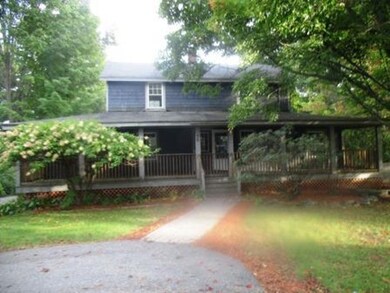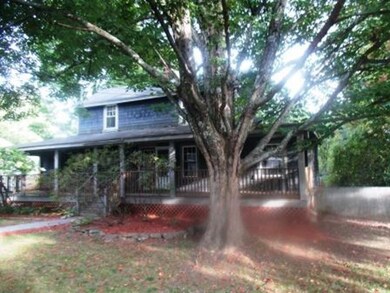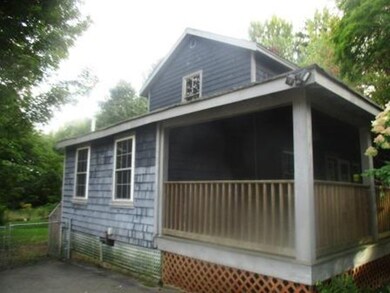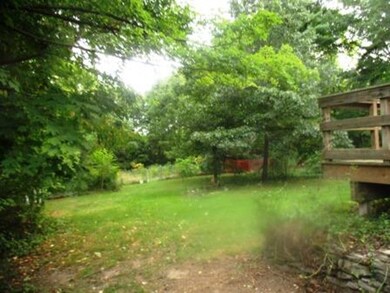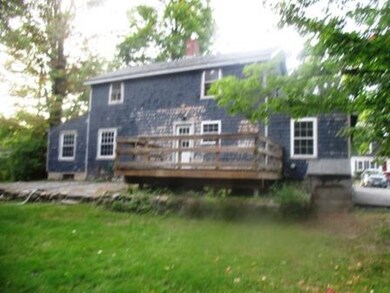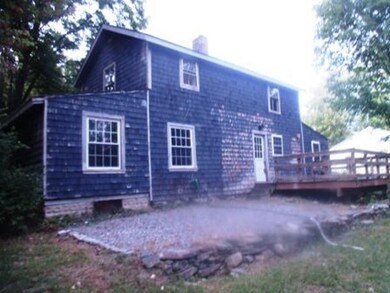
50 Whiting St Lunenburg, MA 01462
Highlights
- Cape Cod Architecture
- Deck
- Jogging Path
- Lunenburg High School Rated 9+
- 1 Fireplace
- Porch
About This Home
As of January 2025MULTIPLE OFFERS HAVE BEEN RECEIVED ON THIS PROPERTY. THE SELLER DIRECTS THAT ALL HIGHEST & BEST OFFERS BE RECEIVED BY OCTOBER 18, 2016 AT 11:57 AM. WOW!! WOW!!! WOW!!! Did you see the Farmers Porch! Around the back yard you'll also find a large deck! Nice level lot! Town Water & Sewer! Sure this house needs some work but don't you think it will be worth it! Nice entry level home into Lunenburg Living! Call today to schedule your appointment, you will be happy you did! Buyer responsible to verify all information since it was obtained from third party sources. This is a Fannie Mae Home Path Property. First Time Buyers may receive up to 3% closing costs assistance by completing the HomePath Ready Buyer Homeownership course on HomePath. "Restrictions Apply ". Special seller forms required with all offers.
Home Details
Home Type
- Single Family
Est. Annual Taxes
- $3,757
Year Built
- Built in 1880
Lot Details
- 0.85 Acre Lot
- Near Conservation Area
- Irregular Lot
- Cleared Lot
Home Design
- Cape Cod Architecture
- Frame Construction
- Shingle Roof
Interior Spaces
- 1,280 Sq Ft Home
- 1 Fireplace
- Basement Fills Entire Space Under The House
Bedrooms and Bathrooms
- 2 Bedrooms
- 1 Full Bathroom
Parking
- 4 Car Parking Spaces
- Off-Street Parking
Outdoor Features
- Deck
- Porch
Utilities
- No Cooling
- Forced Air Heating System
- Heating System Uses Oil
Community Details
- Jogging Path
Listing and Financial Details
- Assessor Parcel Number M:071.0 B:0018 L:0000.0,1597820
Ownership History
Purchase Details
Home Financials for this Owner
Home Financials are based on the most recent Mortgage that was taken out on this home.Purchase Details
Purchase Details
Home Financials for this Owner
Home Financials are based on the most recent Mortgage that was taken out on this home.Purchase Details
Home Financials for this Owner
Home Financials are based on the most recent Mortgage that was taken out on this home.Similar Home in Lunenburg, MA
Home Values in the Area
Average Home Value in this Area
Purchase History
| Date | Type | Sale Price | Title Company |
|---|---|---|---|
| Warranty Deed | $170,000 | -- | |
| Foreclosure Deed | $152,000 | -- | |
| Deed | -- | -- | |
| Deed | $106,000 | -- |
Mortgage History
| Date | Status | Loan Amount | Loan Type |
|---|---|---|---|
| Open | $339,500 | Purchase Money Mortgage | |
| Closed | $180,000 | Stand Alone Refi Refinance Of Original Loan | |
| Closed | $189,215 | FHA | |
| Previous Owner | $176,800 | No Value Available | |
| Previous Owner | $165,000 | No Value Available | |
| Previous Owner | $164,300 | No Value Available | |
| Previous Owner | $81,500 | No Value Available | |
| Previous Owner | $84,800 | Purchase Money Mortgage |
Property History
| Date | Event | Price | Change | Sq Ft Price |
|---|---|---|---|---|
| 01/24/2025 01/24/25 | Sold | $350,000 | 0.0% | $273 / Sq Ft |
| 12/19/2024 12/19/24 | Pending | -- | -- | -- |
| 12/11/2024 12/11/24 | For Sale | $349,900 | 0.0% | $273 / Sq Ft |
| 11/19/2024 11/19/24 | Pending | -- | -- | -- |
| 11/11/2024 11/11/24 | Price Changed | $349,900 | -10.3% | $273 / Sq Ft |
| 10/31/2024 10/31/24 | Price Changed | $389,900 | -2.5% | $305 / Sq Ft |
| 10/16/2024 10/16/24 | For Sale | $399,900 | +135.2% | $312 / Sq Ft |
| 12/29/2016 12/29/16 | Sold | $170,000 | +11.1% | $133 / Sq Ft |
| 10/19/2016 10/19/16 | Pending | -- | -- | -- |
| 10/12/2016 10/12/16 | For Sale | $153,000 | -- | $120 / Sq Ft |
Tax History Compared to Growth
Tax History
| Year | Tax Paid | Tax Assessment Tax Assessment Total Assessment is a certain percentage of the fair market value that is determined by local assessors to be the total taxable value of land and additions on the property. | Land | Improvement |
|---|---|---|---|---|
| 2025 | $4,917 | $342,400 | $138,800 | $203,600 |
| 2024 | $4,570 | $324,100 | $130,900 | $193,200 |
| 2023 | $4,585 | $313,600 | $119,000 | $194,600 |
| 2022 | $4,162 | $242,100 | $99,200 | $142,900 |
| 2020 | $4,086 | $225,500 | $99,300 | $126,200 |
| 2019 | $3,955 | $211,700 | $93,600 | $118,100 |
| 2018 | $3,891 | $197,500 | $93,600 | $103,900 |
| 2017 | $3,792 | $189,800 | $87,100 | $102,700 |
| 2016 | $3,757 | $191,600 | $82,900 | $108,700 |
| 2015 | -- | $184,600 | $78,600 | $106,000 |
Agents Affiliated with this Home
-
Jackie Esielionis

Seller's Agent in 2025
Jackie Esielionis
Laer Realty
(978) 257-0123
2 in this area
61 Total Sales
-
Mark Tavenner

Seller Co-Listing Agent in 2025
Mark Tavenner
Laer Realty
(978) 808-9313
1 in this area
31 Total Sales
-
Blood Team Realty Group

Buyer's Agent in 2025
Blood Team Realty Group
Keller Williams Realty - Merrimack
(978) 433-8800
26 in this area
611 Total Sales
-
Susan Rexford
S
Seller's Agent in 2016
Susan Rexford
Prospective Realty INC
(978) 729-3823
4 in this area
52 Total Sales
Map
Source: MLS Property Information Network (MLS PIN)
MLS Number: 72080305
APN: LUNE-000710-000018
- 711.8 Massachusetts Ave Unit 8
- 711.7 Massachusetts Ave Unit 7
- 35 Leominster Rd
- 31 School St
- 830 Massachusetts Ave
- 6 Riley Rd Unit 6
- 733 Massachusetts Ave
- 63 Holman St
- 711 Massachusetts Ave Unit 2
- 711 Massachusetts Ave Unit 4
- 711 Massachusetts Ave Unit 3
- 711 Massachusetts Ave Unit 1
- 319 Highland St
- 5 Chestnut St
- 439 Sunnyhill Rd
- 95 Royal Fern Dr Unit 95
- 150 Townsend Harbor Rd
- 293 West St
- 200-365 Hollis Rd
- 396 Hollis Rd
