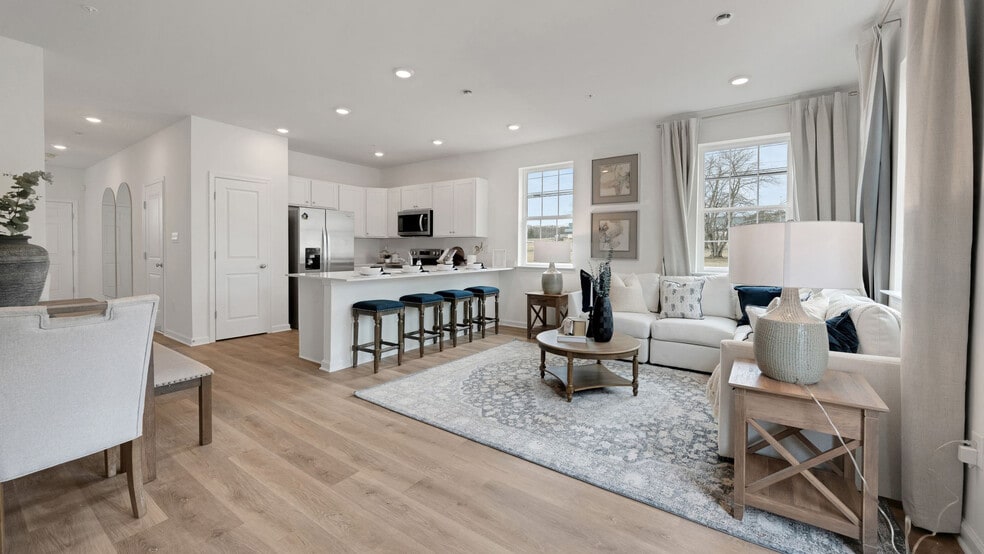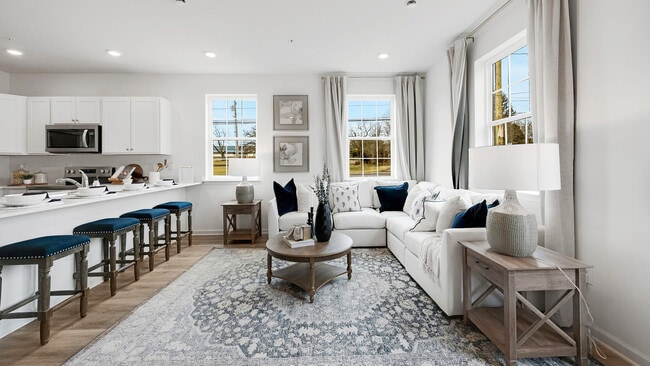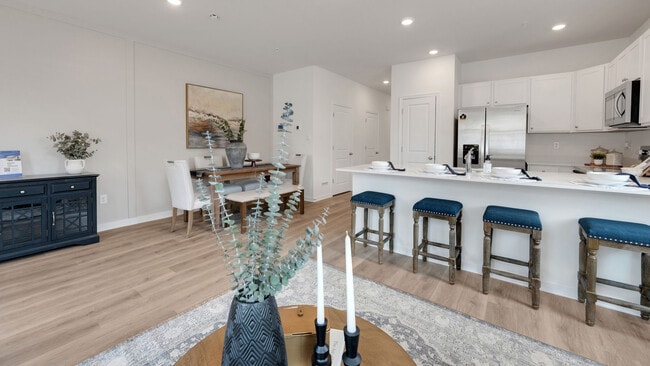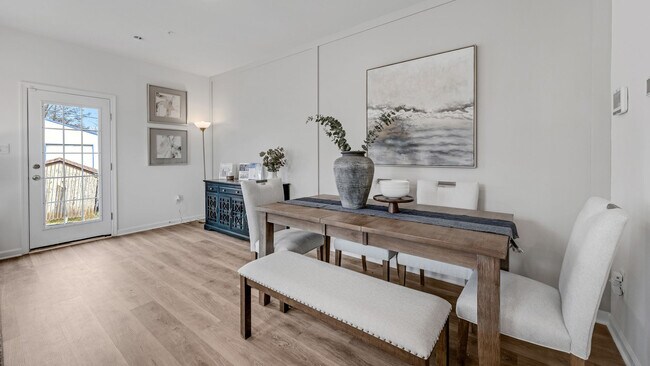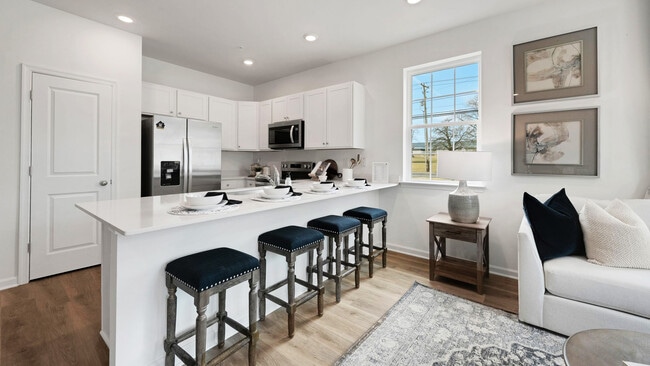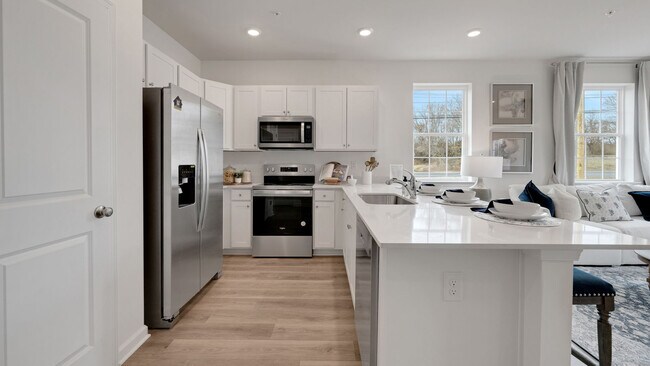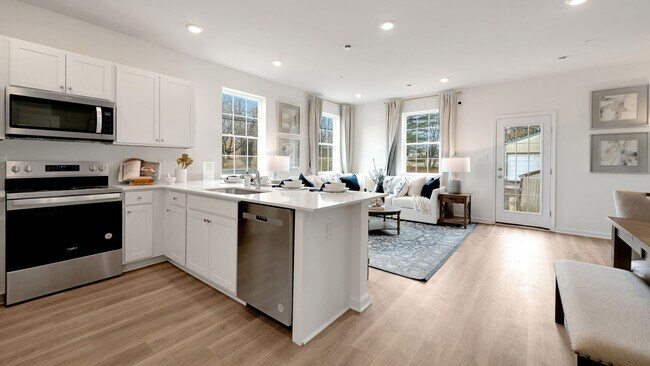
Verified badge confirms data from builder
50 Windsor Ct Gettysburg, PA 17325
The Townes at CambridgeEstimated payment $1,808/month
Total Views
5,579
3
Beds
2.5
Baths
1,500
Sq Ft
$187
Price per Sq Ft
About This Home
The Delmar by D.R. Horton is a stunning new construction 2 story townhome plan featuring 1,500 square feet of living space including 3 bedrooms, 2.5 baths and a 1-car garage. The convenience of townhome living meets the amenities of a single-family home with the Delmar. The main level eat-in kitchen with large pantry and modern island opens up to an airy, bright dining and living room. The upper level features 3 bedrooms, all with generous closet space, a hall bath, upstairs laundry, and spacious owner’s suite that highlights a large walk-in closet and owner’s bath with double vanity!
Townhouse Details
Home Type
- Townhome
HOA Fees
- $55 Monthly HOA Fees
Parking
- 1 Car Garage
Home Design
- New Construction
Interior Spaces
- 2-Story Property
Bedrooms and Bathrooms
- 3 Bedrooms
Community Details
- Association fees include lawn maintenance, snow removal
Map
Other Move In Ready Homes in The Townes at Cambridge
About the Builder
D.R. Horton is now a Fortune 500 company that sells homes in 113 markets across 33 states. The company continues to grow across America through acquisitions and an expanding market share. Throughout this growth, their founding vision remains unchanged.
They believe in homeownership for everyone and rely on their community. Their real estate partners, vendors, financial partners, and the Horton family work together to support their homebuyers.
Nearby Homes
- The Townes at Cambridge
- Table Rock Terrace - Table Rock Terrace Townhomes
- 0 Old Harrisburg Rd Unit PAAD2020732
- 0 Shealer Rd Unit PAAD2014734
- 2170 Chambersburg Rd
- 1060 York Rd
- 3430 Chambersburg St
- 0 Rt 15 & Rt 30 Camp Letterman Dr Unit PAAD2014854
- 900 Belmont Rd
- 1685 LOT #3 Baltimore Pike
- Amblebrook at Gettysburg
- 32 Partridge Ct Unit C57
- 23 Partridge Ct Unit C68
- 11 Nuthatch Dr Unit 186
- 185 E Audubon Rd Unit 177
- 179 E Audubon Rd Unit 178
- 1874 Chambersburg Rd
- 1954 York Rd
- 1957 York Rd
- Amblebrook at Gettysburg
