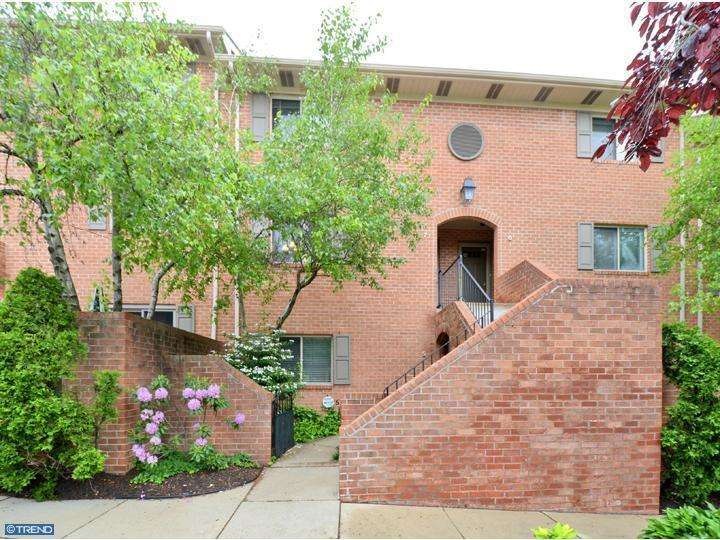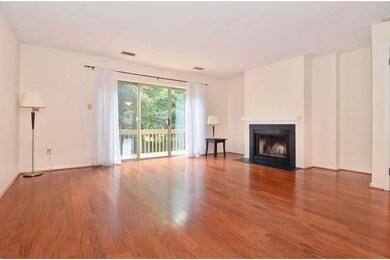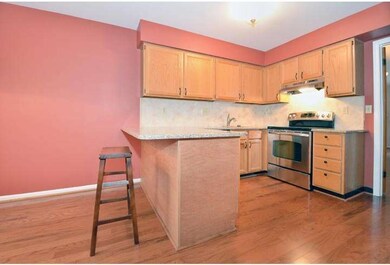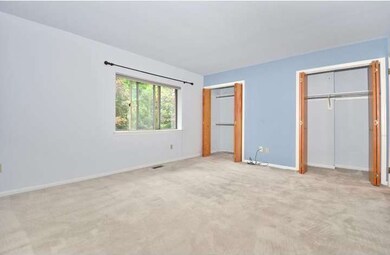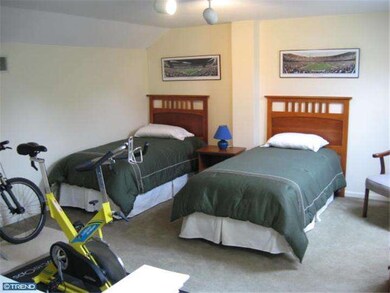
50 Woodside Rd Unit 7 Ardmore, PA 19003
Highlights
- Colonial Architecture
- Deck
- 1 Fireplace
- Penn Valley School Rated A+
- Wood Flooring
- Skylights
About This Home
As of April 2025WOW, Beautifully upgraded unit in Cricket Square is truly move-in ready! Enjoy brand new hardwood floors, an upgraded kitchen, new lighting and fresh paint. Flooded with sunlight throughout, this 3-story Townhouse boasts great living space, an open floor plan and is charming from inside and out. Enter through the foyer, with updated powder room, to the wide open living area complete with a beautiful wood burning fireplace and sliders to a rear deck. Off living room is the updated kitchen with granite counter tops, tile back splash, deep sink and a sunlit breakfast nook. Second floor boasts two impressive bedrooms both with His/Hers closets and an accommodating laundry area and hall bath. The master suite has a master bath that includes a stall shower and soaking tub. Wonderful third floor loft/bedroom has endless possibilities. One assigned parking spot and plenty of guest parking in back lot. Just a short walk to Suburban Square and the Paoli/Thorndale train line.
Townhouse Details
Home Type
- Townhome
Est. Annual Taxes
- $4,520
Year Built
- Built in 1986
Lot Details
- 1,558 Sq Ft Lot
- Property is in good condition
HOA Fees
- $275 Monthly HOA Fees
Home Design
- Colonial Architecture
- Brick Exterior Construction
Interior Spaces
- 1,558 Sq Ft Home
- Property has 3 Levels
- Skylights
- 1 Fireplace
- Living Room
- Dining Room
- Laundry on upper level
Flooring
- Wood
- Wall to Wall Carpet
Bedrooms and Bathrooms
- 3 Bedrooms
- En-Suite Primary Bedroom
- En-Suite Bathroom
- 2.5 Bathrooms
Parking
- Parking Lot
- Assigned Parking
Outdoor Features
- Deck
Schools
- Penn Valley Elementary School
- Welsh Valley Middle School
- Harriton Senior High School
Utilities
- Central Air
- Heating Available
- Electric Water Heater
Community Details
- Association fees include common area maintenance, exterior building maintenance, lawn maintenance, snow removal, water, all ground fee, management
Listing and Financial Details
- Tax Lot 711
- Assessor Parcel Number 40-00-67551-746
Ownership History
Purchase Details
Home Financials for this Owner
Home Financials are based on the most recent Mortgage that was taken out on this home.Purchase Details
Purchase Details
Home Financials for this Owner
Home Financials are based on the most recent Mortgage that was taken out on this home.Purchase Details
Home Financials for this Owner
Home Financials are based on the most recent Mortgage that was taken out on this home.Purchase Details
Home Financials for this Owner
Home Financials are based on the most recent Mortgage that was taken out on this home.Purchase Details
Similar Homes in Ardmore, PA
Home Values in the Area
Average Home Value in this Area
Purchase History
| Date | Type | Sale Price | Title Company |
|---|---|---|---|
| Deed | $510,000 | Trident Land Transfer | |
| Deed | $510,000 | Trident Land Transfer | |
| Deed | -- | None Listed On Document | |
| Deed | $450,000 | Trident Land Transfer | |
| Interfamily Deed Transfer | -- | National Title | |
| Deed | $327,000 | -- | |
| Deed | $170,000 | -- |
Mortgage History
| Date | Status | Loan Amount | Loan Type |
|---|---|---|---|
| Previous Owner | $262,000 | New Conventional | |
| Previous Owner | $40,000 | Credit Line Revolving |
Property History
| Date | Event | Price | Change | Sq Ft Price |
|---|---|---|---|---|
| 04/01/2025 04/01/25 | Sold | $510,000 | -2.9% | $327 / Sq Ft |
| 02/13/2025 02/13/25 | For Sale | $525,000 | +16.7% | $337 / Sq Ft |
| 01/05/2022 01/05/22 | Sold | $450,000 | -2.0% | $289 / Sq Ft |
| 12/06/2021 12/06/21 | Pending | -- | -- | -- |
| 11/26/2021 11/26/21 | For Sale | $459,000 | +40.4% | $295 / Sq Ft |
| 09/07/2012 09/07/12 | Sold | $327,000 | -3.8% | $210 / Sq Ft |
| 08/03/2012 08/03/12 | Pending | -- | -- | -- |
| 05/15/2012 05/15/12 | For Sale | $340,000 | -- | $218 / Sq Ft |
Tax History Compared to Growth
Tax History
| Year | Tax Paid | Tax Assessment Tax Assessment Total Assessment is a certain percentage of the fair market value that is determined by local assessors to be the total taxable value of land and additions on the property. | Land | Improvement |
|---|---|---|---|---|
| 2024 | $6,217 | $148,840 | $34,490 | $114,350 |
| 2023 | $5,957 | $148,840 | $34,490 | $114,350 |
| 2022 | $5,846 | $148,840 | $34,490 | $114,350 |
| 2021 | $5,713 | $148,840 | $34,490 | $114,350 |
| 2020 | $5,574 | $148,840 | $34,490 | $114,350 |
| 2019 | $5,475 | $148,840 | $34,490 | $114,350 |
| 2018 | $5,476 | $148,840 | $34,490 | $114,350 |
| 2017 | $5,274 | $148,840 | $34,490 | $114,350 |
| 2016 | $5,217 | $148,840 | $34,490 | $114,350 |
| 2015 | $4,864 | $148,840 | $34,490 | $114,350 |
| 2014 | $4,864 | $148,840 | $34,490 | $114,350 |
Agents Affiliated with this Home
-
Joann Massengill

Seller's Agent in 2025
Joann Massengill
BHHS Fox & Roach
(610) 213-7670
3 in this area
18 Total Sales
-
Megan Mahoney

Buyer's Agent in 2025
Megan Mahoney
BHHS Fox & Roach
(215) 913-9750
1 in this area
31 Total Sales
-
Edward Owsik

Seller's Agent in 2022
Edward Owsik
Duffy Real Estate-Narberth
(484) 432-6931
7 in this area
77 Total Sales
-
Lisa Ciccotelli

Buyer's Agent in 2022
Lisa Ciccotelli
BHHS Fox & Roach
(610) 202-4429
16 in this area
343 Total Sales
Map
Source: Bright MLS
MLS Number: 1003963628
APN: 40-00-67551-746
- 50 Woodside Rd Unit 12
- 104 Woodside Rd Unit A-103
- 102 W Montgomery Ave Unit A
- 237 W Montgomery Ave Unit 3K
- 237 W Montgomery Ave Unit 1Q
- 250 Montgomery Ave Unit B
- 104 Bleddyn Rd Unit 5
- 101 Cheswold Ln Unit 3A
- 241 Cheswold Ln
- 86 Greenfield Ave
- 100 Grays Ln Unit 302-304
- 432 Montgomery Ave Unit 401
- 114 Simpson Rd
- 14 Simpson Rd
- 135 Simpson Rd
- 141 Simpson Rd
- 771 Clifford Ave
- 48 Llanfair Rd Unit 1
- 832 Aubrey Ave
- 222 E Montgomery Ave Unit 103
