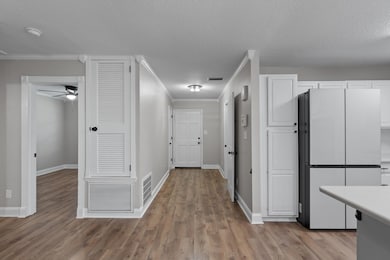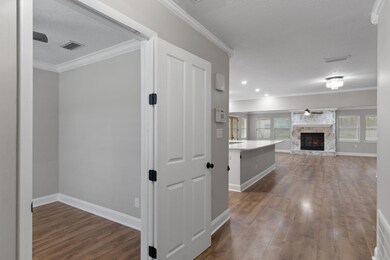500 22nd St Niceville, FL 32578
Highlights
- Deck
- Corner Lot
- Double Oven
- James E. Plew Elementary School Rated A-
- Great Room
- Fireplace
About This Home
Beautifully remodeled in 2023, this 4-bedroom, 2-bathroom home offers 1,877 sq ft of stylish, functional living space. Enjoy peace of mind with a 2023 roof, HVAC, and water heater, plus modern upgrades throughout.
Step inside to find LVP flooring, crown molding in the main living areas and primary suite, and an open-concept layout that connects the kitchen and living room. The kitchen features quartz countertops, a new bespoke refrigerator, double ovens, a gas cooktop, and a spacious breakfast bar—perfect for casual meals and entertaining. A coffee bar sits just off to the side for added convenience.
The large living area boasts a cozy stone fireplace and plenty of natural light. The primary suite includes a beautifully updated en suite with a tiled walk-in shower, double vanity, and a huge walk-in closet.
Additional features include modern lighting and ceiling fans, indoor laundry, and built-in storage. The fully fenced backyard offers privacy and a relaxing fire pit area under mature trees.
This move-in-ready home combines comfort, style, and function in one fantastic Niceville location!
*Please contact Alex for any information pertaining to renting this property at (678) 951-3430.
Home Details
Home Type
- Single Family
Est. Annual Taxes
- $3,473
Year Built
- Built in 1972
Lot Details
- Back Yard Fenced
- Corner Lot
Parking
- 1 Car Garage
- Oversized Parking
Home Design
- Composition Shingle Roof
- Three Sided Brick Exterior Elevation
Interior Spaces
- 1,877 Sq Ft Home
- 1-Story Property
- Crown Molding
- Ceiling Fan
- Fireplace
- Great Room
- Vinyl Flooring
- Exterior Washer Dryer Hookup
Kitchen
- Breakfast Bar
- Double Oven
- Gas Oven or Range
- Cooktop
- Microwave
- Dishwasher
Bedrooms and Bathrooms
- 4 Bedrooms
- 2 Full Bathrooms
- Dual Vanity Sinks in Primary Bathroom
Outdoor Features
- Deck
- Shed
- Porch
Schools
- Plew Elementary School
- Ruckel Middle School
- Niceville High School
Utilities
- Cooling System Mounted To A Wall/Window
- Central Heating and Cooling System
- Gas Water Heater
Community Details
- Carol Anne Manor 1St Addn Subdivision
Listing and Financial Details
- Assessor Parcel Number 08-1S-22-0361-000G-0040
Map
Source: Emerald Coast Association of REALTORS®
MLS Number: 981391
APN: 08-1S-22-0361-000G-0040
- 503 22nd St
- 1958 Hattie Mae Ln
- 1970 Hattie Mae Ln
- 1905 Cottage Grove Ln Unit 3
- 702 Kumquat Ave
- 1901 Cottage Grove Ln Unit 1
- 310 22nd St
- 420 Bullock Blvd
- 111 Sasser St
- 433 Bullock Blvd
- 418 Bullock Blvd
- 302 22nd St
- 538 22nd St
- 527 Maple Ave
- 803 Linden Ave
- 207 22nd St
- 511 Oak Ave
- 813 Linden Ave
- 203 22nd St
- 202 22nd St
- 512 23rd St
- 518 Linden Ave
- 309 23rd St
- 532 Maple Ave
- 1513 23rd St
- 1417 29th St
- 125 Patti Cove
- 122 Dyer St
- 1700 23rd St
- 1302 Cedar Ave S
- 403 Anchors St
- 1723 18th St
- 4030 13th St
- 326 Goldenrod Ct
- 200 White St Unit 6
- 213 Allen St
- 1501 Partin Dr N Unit 222
- 1501 Partin Dr N Unit 148
- 1501 Partin Dr N Unit 255
- 1501 Partin Dr N Unit 230







