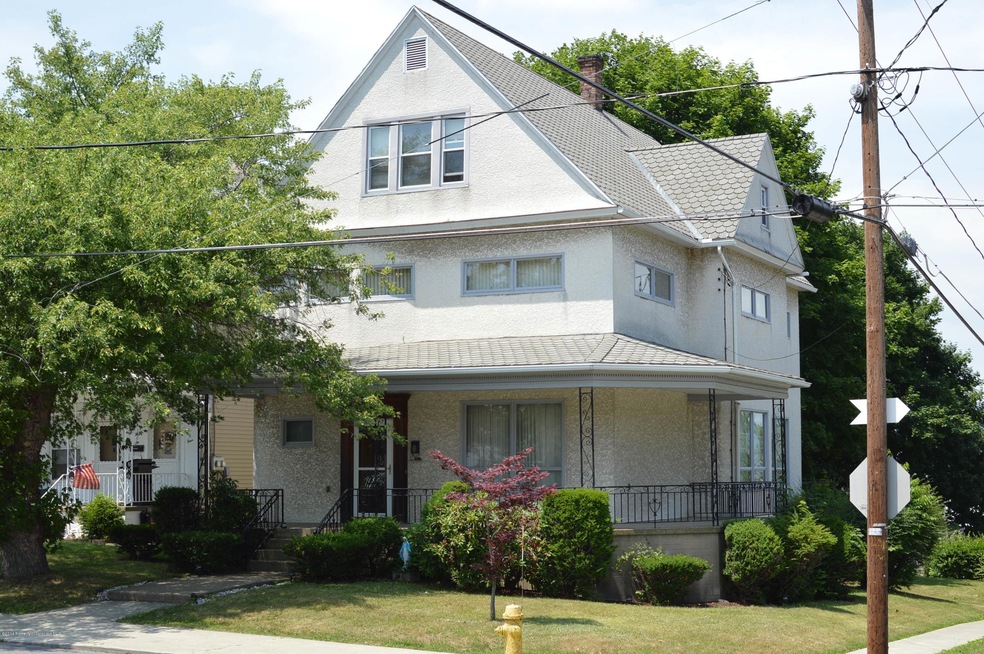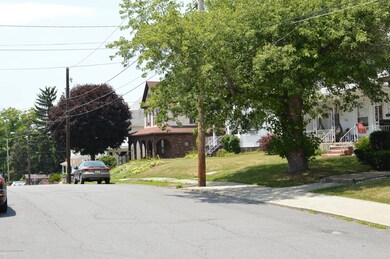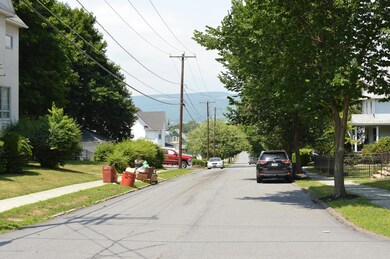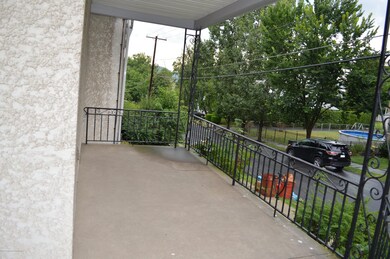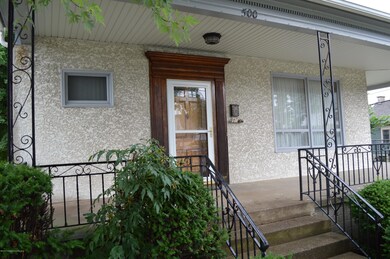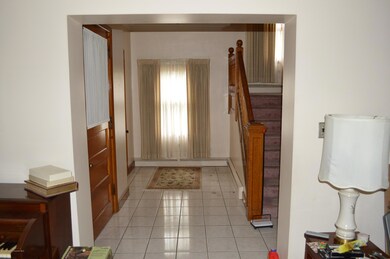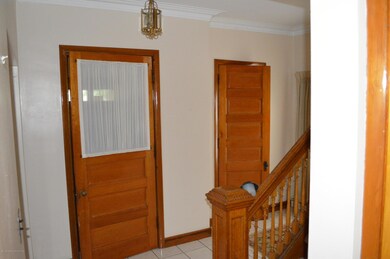
500 5th St Dunmore, PA 18512
Highlights
- Eat-In Kitchen
- Ceiling Fan
- Fenced
- Tile Flooring
- Heating System Uses Steam
- Gas Fireplace
About This Home
As of October 2018Large well maintained home in desirable area of Dunmore with wrap around porch in the front. This 5 bedroom plus office home offers lots of room and storage. Large basement with separate entrance. Eat in kitchen has tons of counter space and door to back porch. Gas hot water heating. Gas fireplace in living room. Third floor has a large open space ready to be finished. All information approximate, Baths: 1 Bath Lev 1,1 Bath Lev 2, Beds: 2+ Bed 2nd,1 Bed 3rd, SqFt Fin - Main: 900.00, SqFt Fin - 3rd: 200.00, Tax Information: Available, Formal Dining Room: Y, SqFt Fin - 2nd: 900.00
Last Agent to Sell the Property
Andrew Planey
C21 Jack Ruddy Real Estate License #RS325601 Listed on: 07/09/2014
Last Buyer's Agent
Paul Marcks
ERA One Source Realty Scranton
Home Details
Home Type
- Single Family
Est. Annual Taxes
- $2,660
Year Built
- Built in 1920
Lot Details
- 6,970 Sq Ft Lot
- Lot Dimensions are 50x144
- Fenced
Parking
- On-Street Parking
Home Design
- Fire Rated Drywall
- Wood Roof
- Composition Roof
- Stucco
Interior Spaces
- 3-Story Property
- Ceiling Fan
- Gas Fireplace
- Storage In Attic
Kitchen
- Eat-In Kitchen
- Gas Oven
- Gas Range
- Dishwasher
Flooring
- Carpet
- Concrete
- Tile
Bedrooms and Bathrooms
- 5 Bedrooms
Basement
- Basement Fills Entire Space Under The House
- Interior and Exterior Basement Entry
Utilities
- Heating System Uses Natural Gas
- Heating System Uses Steam
Listing and Financial Details
- Assessor Parcel Number 14615040053
Ownership History
Purchase Details
Home Financials for this Owner
Home Financials are based on the most recent Mortgage that was taken out on this home.Purchase Details
Home Financials for this Owner
Home Financials are based on the most recent Mortgage that was taken out on this home.Purchase Details
Similar Homes in the area
Home Values in the Area
Average Home Value in this Area
Purchase History
| Date | Type | Sale Price | Title Company |
|---|---|---|---|
| Deed | $185,000 | None Available | |
| Deed | $161,856 | Attorney | |
| Deed | -- | None Available |
Mortgage History
| Date | Status | Loan Amount | Loan Type |
|---|---|---|---|
| Previous Owner | $100,000 | New Conventional | |
| Previous Owner | $153,763 | New Conventional |
Property History
| Date | Event | Price | Change | Sq Ft Price |
|---|---|---|---|---|
| 10/04/2018 10/04/18 | Sold | $185,000 | -19.5% | $71 / Sq Ft |
| 08/24/2018 08/24/18 | Pending | -- | -- | -- |
| 03/25/2018 03/25/18 | For Sale | $229,900 | +42.0% | $88 / Sq Ft |
| 09/25/2015 09/25/15 | Sold | $161,856 | -26.4% | $62 / Sq Ft |
| 07/21/2015 07/21/15 | Pending | -- | -- | -- |
| 07/09/2014 07/09/14 | For Sale | $219,900 | -- | $85 / Sq Ft |
Tax History Compared to Growth
Tax History
| Year | Tax Paid | Tax Assessment Tax Assessment Total Assessment is a certain percentage of the fair market value that is determined by local assessors to be the total taxable value of land and additions on the property. | Land | Improvement |
|---|---|---|---|---|
| 2025 | $3,880 | $13,000 | $1,500 | $11,500 |
| 2024 | $3,317 | $13,000 | $1,500 | $11,500 |
| 2023 | $3,317 | $13,000 | $1,500 | $11,500 |
| 2022 | $3,112 | $13,000 | $1,500 | $11,500 |
| 2021 | $3,049 | $13,000 | $1,500 | $11,500 |
| 2020 | $3,049 | $13,000 | $1,500 | $11,500 |
| 2019 | $2,917 | $13,000 | $1,500 | $11,500 |
| 2018 | $2,869 | $13,000 | $1,500 | $11,500 |
| 2017 | $2,786 | $13,000 | $1,500 | $11,500 |
| 2016 | $1,467 | $13,000 | $1,500 | $11,500 |
| 2015 | -- | $13,000 | $1,500 | $11,500 |
| 2014 | -- | $13,000 | $1,500 | $11,500 |
Agents Affiliated with this Home
-
K
Seller's Agent in 2018
Karen Kashuba
C21 Jack Ruddy Real Estate
(570) 561-4397
6 in this area
59 Total Sales
-
H
Buyer's Agent in 2018
Harry Dickinson
Coldwell Banker Town & Country Properties
-
A
Seller's Agent in 2015
Andrew Planey
C21 Jack Ruddy Real Estate
-
P
Buyer's Agent in 2015
Paul Marcks
ERA One Source Realty Scranton
Map
Source: Greater Scranton Board of REALTORS®
MLS Number: GSB143319
APN: 14615040053
- 116 Cherry St
- 816 Meade St
- 717 Mill St
- 627 S Blakely St
- 503 Smith St
- 219 E Elm St
- 350 Smith St Unit L 70
- 2020 Rigg St Unit L 13
- 1121 1123 Farber Ct
- 314 E Drinker St
- 201 Franklin St
- 512 Center St
- 125 Barton St
- 1109 N Irving Ave
- 1722 Ash St
- 1017 Prescott Ave
- 940 Paul Ave
- 121 Sand St
- 208 E Warren St
- 323 N Blakely St
