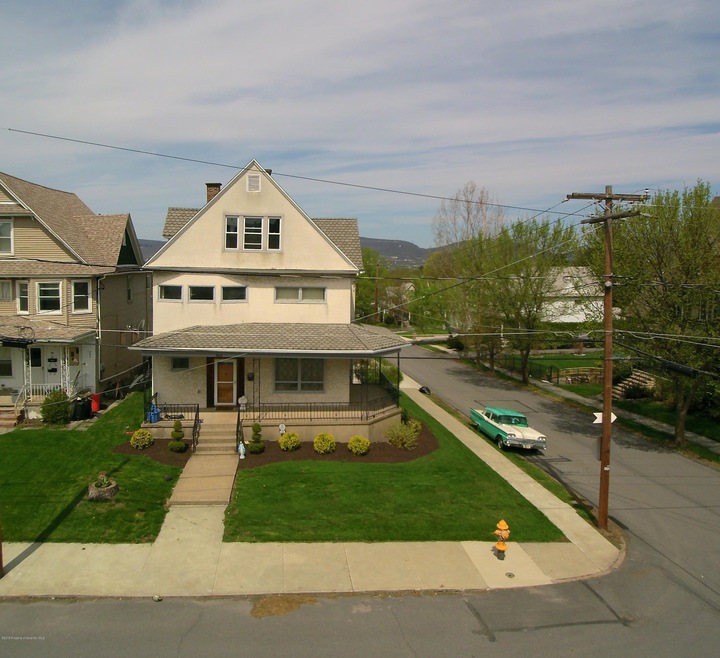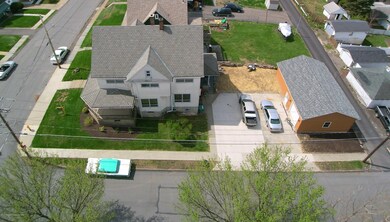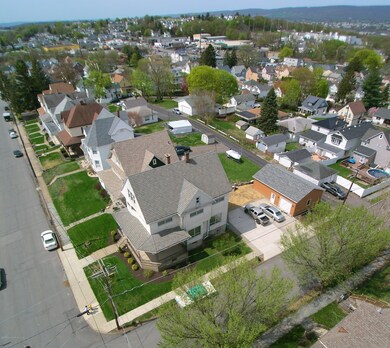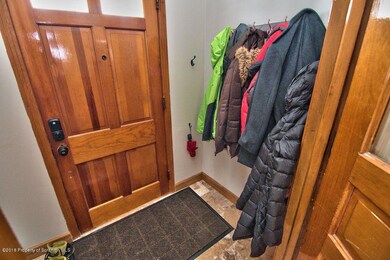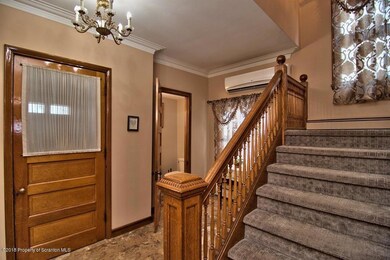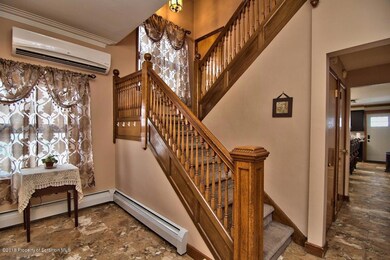
500 5th St Dunmore, PA 18512
Highlights
- Wood Flooring
- Separate Outdoor Workshop
- Porch
- Corner Lot
- 2 Car Detached Garage
- Eat-In Kitchen
About This Home
As of October 2018Your Spirits will Soar once you view this beautifully updated home in desirable Dunmore area. Large Stucco Home, Huge wrap around front porch, brand new garage in back with plenty of off street parking. 5 bedrooms plus office with lots of room and storage. Updated Eat in kitchen with new island.Hardwood floors in living and dining room with Gas fireplace. Third floor has a large open space with an additional room.*All information is approximate not warranted or guaranteed*, Baths: 1 Bath Lev 2,Modern,1 Half Lev 1, Beds: 2+ Bed 2nd, SqFt Fin - Main: 900.00, SqFt Fin - 3rd: 200.00, Tax Information: Available, Modern Kitchen: Y, SqFt Fin - 2nd: 900.00
Last Agent to Sell the Property
C21 Jack Ruddy Real Estate License #RS334816 Listed on: 03/25/2018
Last Buyer's Agent
Harry Dickinson
Coldwell Banker Town & Country Properties License #RS289916
Home Details
Home Type
- Single Family
Est. Annual Taxes
- $2,869
Year Built
- Built in 1920
Lot Details
- 6,970 Sq Ft Lot
- Lot Dimensions are 50x144
- Landscaped
- Corner Lot
- Level Lot
Parking
- 2 Car Detached Garage
- On-Street Parking
- Off-Street Parking
Home Design
- Wood Roof
- Composition Roof
- Stucco
Interior Spaces
- 3-Story Property
- Self Contained Fireplace Unit Or Insert
- Gas Fireplace
- Living Room with Fireplace
Kitchen
- Eat-In Kitchen
- Gas Oven
- Gas Range
- Dishwasher
- Kitchen Island
- Disposal
Flooring
- Wood
- Carpet
- Concrete
- Tile
Bedrooms and Bathrooms
- 5 Bedrooms
Basement
- Walk-Out Basement
- Basement Fills Entire Space Under The House
- Interior and Exterior Basement Entry
Outdoor Features
- Separate Outdoor Workshop
- Porch
Utilities
- Ductless Heating Or Cooling System
- Baseboard Heating
- Heating System Uses Natural Gas
- Cable TV Available
Listing and Financial Details
- Assessor Parcel Number 14615040053
Ownership History
Purchase Details
Home Financials for this Owner
Home Financials are based on the most recent Mortgage that was taken out on this home.Purchase Details
Home Financials for this Owner
Home Financials are based on the most recent Mortgage that was taken out on this home.Purchase Details
Similar Homes in Dunmore, PA
Home Values in the Area
Average Home Value in this Area
Purchase History
| Date | Type | Sale Price | Title Company |
|---|---|---|---|
| Deed | $185,000 | None Available | |
| Deed | $161,856 | Attorney | |
| Deed | -- | None Available |
Mortgage History
| Date | Status | Loan Amount | Loan Type |
|---|---|---|---|
| Previous Owner | $100,000 | New Conventional | |
| Previous Owner | $153,763 | New Conventional |
Property History
| Date | Event | Price | Change | Sq Ft Price |
|---|---|---|---|---|
| 10/04/2018 10/04/18 | Sold | $185,000 | -19.5% | $71 / Sq Ft |
| 08/24/2018 08/24/18 | Pending | -- | -- | -- |
| 03/25/2018 03/25/18 | For Sale | $229,900 | +42.0% | $88 / Sq Ft |
| 09/25/2015 09/25/15 | Sold | $161,856 | -26.4% | $62 / Sq Ft |
| 07/21/2015 07/21/15 | Pending | -- | -- | -- |
| 07/09/2014 07/09/14 | For Sale | $219,900 | -- | $85 / Sq Ft |
Tax History Compared to Growth
Tax History
| Year | Tax Paid | Tax Assessment Tax Assessment Total Assessment is a certain percentage of the fair market value that is determined by local assessors to be the total taxable value of land and additions on the property. | Land | Improvement |
|---|---|---|---|---|
| 2025 | $3,880 | $13,000 | $1,500 | $11,500 |
| 2024 | $3,317 | $13,000 | $1,500 | $11,500 |
| 2023 | $3,317 | $13,000 | $1,500 | $11,500 |
| 2022 | $3,112 | $13,000 | $1,500 | $11,500 |
| 2021 | $3,049 | $13,000 | $1,500 | $11,500 |
| 2020 | $3,049 | $13,000 | $1,500 | $11,500 |
| 2019 | $2,917 | $13,000 | $1,500 | $11,500 |
| 2018 | $2,869 | $13,000 | $1,500 | $11,500 |
| 2017 | $2,786 | $13,000 | $1,500 | $11,500 |
| 2016 | $1,467 | $13,000 | $1,500 | $11,500 |
| 2015 | -- | $13,000 | $1,500 | $11,500 |
| 2014 | -- | $13,000 | $1,500 | $11,500 |
Agents Affiliated with this Home
-
K
Seller's Agent in 2018
Karen Kashuba
C21 Jack Ruddy Real Estate
(570) 561-4397
6 in this area
59 Total Sales
-
H
Buyer's Agent in 2018
Harry Dickinson
Coldwell Banker Town & Country Properties
-
A
Seller's Agent in 2015
Andrew Planey
C21 Jack Ruddy Real Estate
-
P
Buyer's Agent in 2015
Paul Marcks
ERA One Source Realty Scranton
Map
Source: Greater Scranton Board of REALTORS®
MLS Number: GSB181240
APN: 14615040053
- 116 Cherry St
- 816 Meade St
- 717 Mill St
- 627 S Blakely St
- 503 Smith St
- 219 E Elm St
- 350 Smith St Unit L 70
- 2020 Rigg St Unit L 13
- 1121 1123 Farber Ct
- 314 E Drinker St
- 201 Franklin St
- 512 Center St
- 125 Barton St
- 1109 N Irving Ave
- 1722 Ash St
- 1017 Prescott Ave
- 940 Paul Ave
- 121 Sand St
- 208 E Warren St
- 323 N Blakely St
