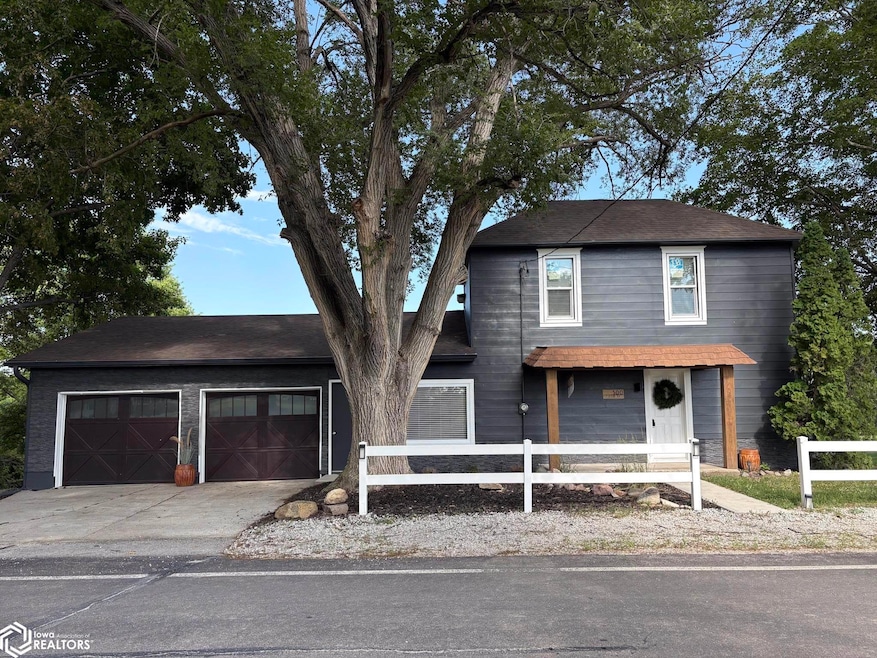500 5th St Yorktown, IA 51656
Estimated payment $1,233/month
Highlights
- Wood Flooring
- Bay Window
- Forced Air Heating System
- Fireplace
- Double Pane Windows
- Baseboard Heating
About This Home
500 Fifth Street, Yorktown - Newly renovated country home on a corner lot of 0.53 acres. Exquisite taste has been put into this home. The 1,592 square feet includes a main-floor bedroom with closet, a main-floor laundry, and a full bath with luxury shower panel tower system. The kitchen features new appliances, an apron farm sink, quartz countertops, and new backsplash tile with an inset, new cabinets by A1 Kitchen & Baths, and an eat-in dining area with slider doors to the back deck. The living room has a bay-window area, and an electric fireplace. There is a Drop Zone when you enter from the the very large attached garage (30'x26') with workshop area as well as a room for golf carts and extra refrigerator space. The enclosed porch faces South for months of enjoyment. Upstairs is a large bath with a walk-in shower, and two bedrooms with closets. The lower level has been refreshed and is great for storage. The home has mainly new windows, new lighting, new flooring, newer carpet, exterior updates, new sidewalks, and new bathrooms. The property also has a bonus barn with a loft and eyebrow window. This property is served by SIRWA rural water, FMTC fiber, and is in the Clarinda school district. Get to know this beautiful country living spot!! Contact agent for showings.
Home Details
Home Type
- Single Family
Est. Annual Taxes
- $438
Year Built
- Built in 1900
Lot Details
- Lot Dimensions are 89x258
Parking
- 2
Home Design
- Frame Construction
- Concrete Siding
- Block Exterior
Interior Spaces
- Fireplace
- Double Pane Windows
- Blinds
- Bay Window
- Window Screens
Kitchen
- Range
- Microwave
- Dishwasher
Flooring
- Wood
- Carpet
- Laminate
Unfinished Basement
- Partial Basement
- Crawl Space
- Basement Storage
Utilities
- Forced Air Heating System
- Baseboard Heating
- 100 Amp Service
- Electric Water Heater
- Fuel Tank
Map
Home Values in the Area
Average Home Value in this Area
Tax History
| Year | Tax Paid | Tax Assessment Tax Assessment Total Assessment is a certain percentage of the fair market value that is determined by local assessors to be the total taxable value of land and additions on the property. | Land | Improvement |
|---|---|---|---|---|
| 2024 | $438 | $45,230 | $570 | $44,660 |
| 2023 | $2,680 | $171,810 | $13,210 | $158,600 |
| 2022 | $2,868 | $151,620 | $13,210 | $138,410 |
| 2021 | $2,868 | $155,960 | $4,610 | $151,350 |
| 2020 | $2,468 | $132,220 | $4,610 | $127,610 |
Property History
| Date | Event | Price | Change | Sq Ft Price |
|---|---|---|---|---|
| 06/20/2025 06/20/25 | For Sale | $220,000 | -- | $99 / Sq Ft |
Purchase History
| Date | Type | Sale Price | Title Company |
|---|---|---|---|
| Warranty Deed | $65,000 | None Listed On Document |
Source: NoCoast MLS
MLS Number: NOC6328889
APN: 000731152130000
- 102 Cherokee Rd
- 2641 200th St
- 0 S Cardinal Dr
- 0 W Garfield St Unit 6318238
- 0 W Garfield St Unit 6318236
- 0 W Garfield St Unit 6318235
- 800 W Garfield St
- 0 S 22nd St
- 715 W Garfield St
- 615 W Boundary St
- 503 W Garfield St
- 423 W Main St
- 500 W Nishna St
- 106 N 18th St
- 613 S 18th St
- 223 W Chestnut St
- 223 W Division St
- 914 S 18th St
- 223 W Nodaway St
- 314 N 17th St Unit 3







