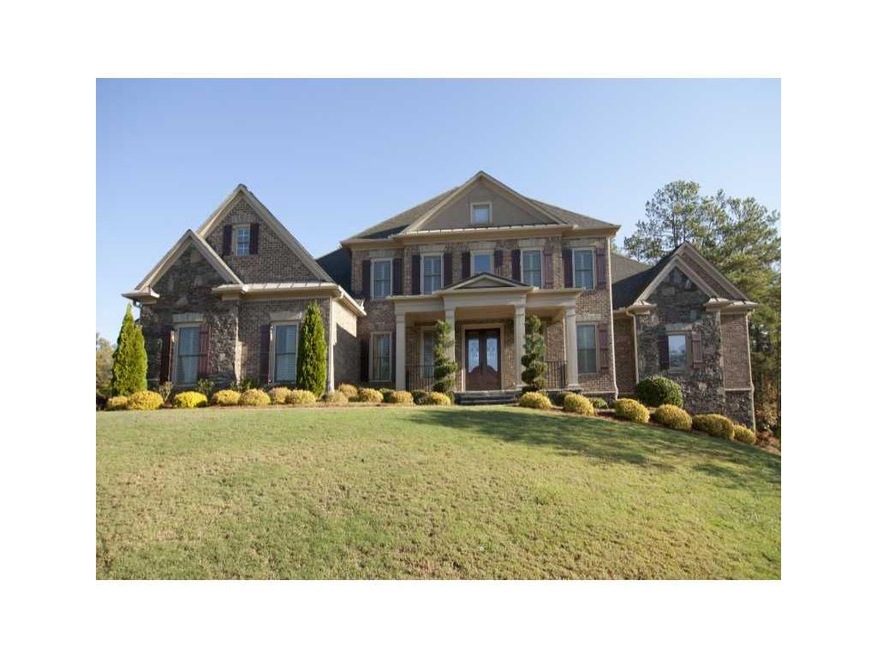
$700,000
- 3 Beds
- 4 Baths
- 2,500 Sq Ft
- 291 Miquel Jorge Ln
- Canton, GA
Welcome to this beautifully maintained home nestled on 2.5 acres of serene privacy in Canton's highly desirable Avery/Creekland/Creekview school district. This residence offers a harmonious blend of comfort, seclusion, and contemporary amenities. Step inside to discover a stunning living area adorned with a fireplace, custom built-ins, upgraded trim work, and hardwood floors that enhance its
Jaime Brock ERA Sunrise Realty
