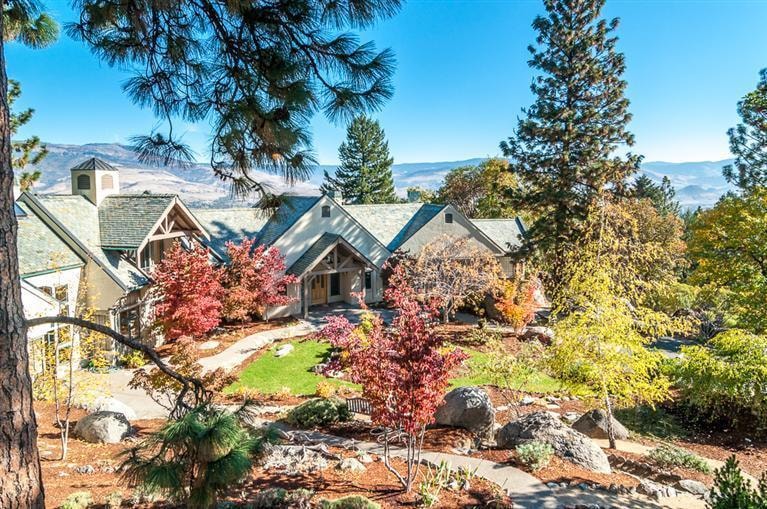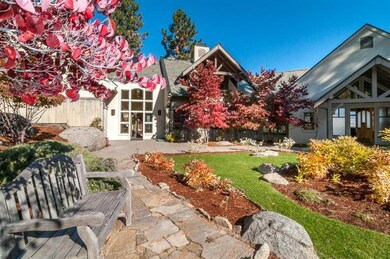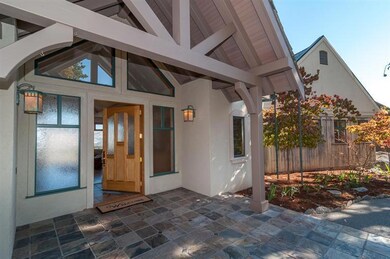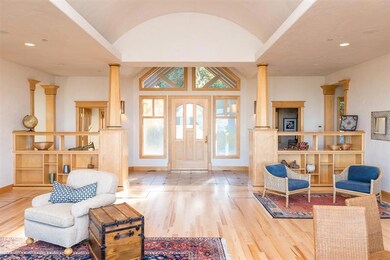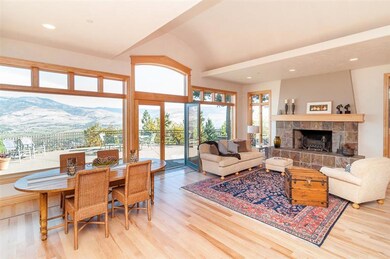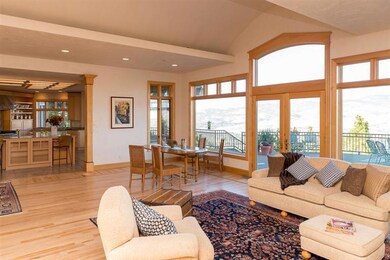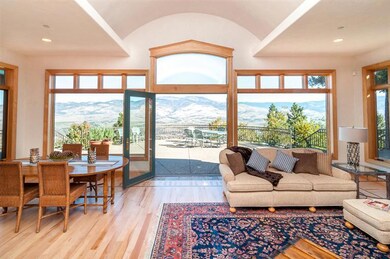
500 Ashland Loop Rd Ashland, OR 97520
3 Tiers of Ashland NeighborhoodHighlights
- City View
- 2 Acre Lot
- Contemporary Architecture
- Ashland Middle School Rated A-
- Deck
- Wood Flooring
About This Home
As of November 2013Superb, private location, just above downtown Ashland, for this 2-acre, in-town property with amazing 360 views. Beautiful custom home features spacious rooms, walls of windows, high ceilings, hardwood and tile floors, beautiful woodwork and expansive European terrace to take in the views. Main level includes a grand living room w/fireplace, adjacent library or study; dining room; MBR Suite opening to the private terrace; spacious Chef's kitchen; an office or 4th bedroom w/en-suite bath and a large utility room w/built-in craft/hobby areas. Upstairs includes 2 bedrooms w/en-suite baths, accessed by either the stairs or elevator. Detached 770 sf, self-contained guest quarters. Gorgeous grounds w/picturesque boulders, garden area and writers or artists studio. 3-car attached garage + spacious detached garage/shop + 6 off street parking spaces. Truly a remarkable property!
Last Agent to Sell the Property
Sandy Royce
Royce Real Estate Services License #890400206 Listed on: 10/15/2013
Last Buyer's Agent
Carrie Smith
Western Properties of So. OR LLC License #200202152
Home Details
Home Type
- Single Family
Est. Annual Taxes
- $18,351
Year Built
- Built in 1996
Lot Details
- 2 Acre Lot
- Fenced
- Level Lot
- Garden
- Property is zoned WR, WR
Parking
- 2 Car Garage
Property Views
- City
- Mountain
- Territorial
- Valley
Home Design
- Contemporary Architecture
- Frame Construction
- Slate Roof
Interior Spaces
- 5,313 Sq Ft Home
- 2-Story Property
- Elevator
- Double Pane Windows
Kitchen
- Oven
- Dishwasher
- Kitchen Island
- Trash Compactor
- Disposal
Flooring
- Wood
- Carpet
- Tile
- Vinyl
Bedrooms and Bathrooms
- 5 Bedrooms
- Primary Bedroom on Main
- Walk-In Closet
- Hydromassage or Jetted Bathtub
Laundry
- Dryer
- Washer
Home Security
- Carbon Monoxide Detectors
- Fire and Smoke Detector
Outdoor Features
- Deck
- Patio
- Separate Outdoor Workshop
- Shed
Utilities
- Forced Air Heating and Cooling System
- Heating System Uses Natural Gas
- Radiant Heating System
- Water Heater
Listing and Financial Details
- Assessor Parcel Number 1078449
Ownership History
Purchase Details
Home Financials for this Owner
Home Financials are based on the most recent Mortgage that was taken out on this home.Purchase Details
Home Financials for this Owner
Home Financials are based on the most recent Mortgage that was taken out on this home.Purchase Details
Home Financials for this Owner
Home Financials are based on the most recent Mortgage that was taken out on this home.Similar Homes in Ashland, OR
Home Values in the Area
Average Home Value in this Area
Purchase History
| Date | Type | Sale Price | Title Company |
|---|---|---|---|
| Warranty Deed | -- | First American | |
| Warranty Deed | -- | First American | |
| Interfamily Deed Transfer | -- | None Available | |
| Interfamily Deed Transfer | -- | None Available |
Mortgage History
| Date | Status | Loan Amount | Loan Type |
|---|---|---|---|
| Open | $310,000 | New Conventional | |
| Closed | $310,000 | New Conventional | |
| Open | $850,000 | Unknown | |
| Closed | $850,000 | Unknown | |
| Previous Owner | $400,000 | Credit Line Revolving |
Property History
| Date | Event | Price | Change | Sq Ft Price |
|---|---|---|---|---|
| 07/04/2025 07/04/25 | For Sale | $2,820,000 | +94.5% | $467 / Sq Ft |
| 11/15/2013 11/15/13 | Sold | $1,450,000 | -9.1% | $273 / Sq Ft |
| 10/31/2013 10/31/13 | Pending | -- | -- | -- |
| 10/15/2013 10/15/13 | For Sale | $1,595,000 | -- | $300 / Sq Ft |
Tax History Compared to Growth
Tax History
| Year | Tax Paid | Tax Assessment Tax Assessment Total Assessment is a certain percentage of the fair market value that is determined by local assessors to be the total taxable value of land and additions on the property. | Land | Improvement |
|---|---|---|---|---|
| 2025 | $26,919 | $1,732,010 | $317,790 | $1,414,220 |
| 2024 | $26,919 | $1,681,570 | $308,540 | $1,373,030 |
| 2023 | $26,045 | $1,632,600 | $299,550 | $1,333,050 |
| 2022 | $25,211 | $1,632,600 | $299,550 | $1,333,050 |
| 2021 | $24,355 | $1,585,050 | $290,820 | $1,294,230 |
| 2020 | $23,237 | $1,538,890 | $282,340 | $1,256,550 |
| 2019 | $22,414 | $1,450,560 | $266,140 | $1,184,420 |
| 2018 | $22,014 | $1,408,320 | $258,390 | $1,149,930 |
| 2017 | $20,838 | $1,408,320 | $258,390 | $1,149,930 |
| 2016 | $20,672 | $1,327,490 | $243,560 | $1,083,930 |
| 2015 | $20,305 | $1,327,490 | $243,560 | $1,083,930 |
| 2014 | $19,779 | $1,251,300 | $229,570 | $1,021,730 |
Agents Affiliated with this Home
-
Staci Drewien

Seller's Agent in 2025
Staci Drewien
eXp Realty, LLC
(541) 840-8659
1 in this area
145 Total Sales
-
S
Seller's Agent in 2013
Sandy Royce
Royce Real Estate Services
-
C
Buyer's Agent in 2013
Carrie Smith
Western Properties of So. OR LLC
Map
Source: Oregon Datashare
MLS Number: 102942309
APN: 10784491
- 525 Ashland Loop
- 462 Waterline Rd
- 720 Terrace St
- 640 Weller Ln
- 932 Morton St
- 580 Weller Ln
- 855 Liberty St
- 510 Guthrie St
- 775 Forest St
- 802 Beach St
- 520 Glenview Dr
- 0 Emma St Unit 220203688
- 440 Glenview Dr
- 0 Terrace St Unit 220200506
- 769 S Mountain Ave
- 337 Taylor St
- 458 Beach St Unit 8
- 793 Elkader St
- 514 Granite St
- 310 Holly St
