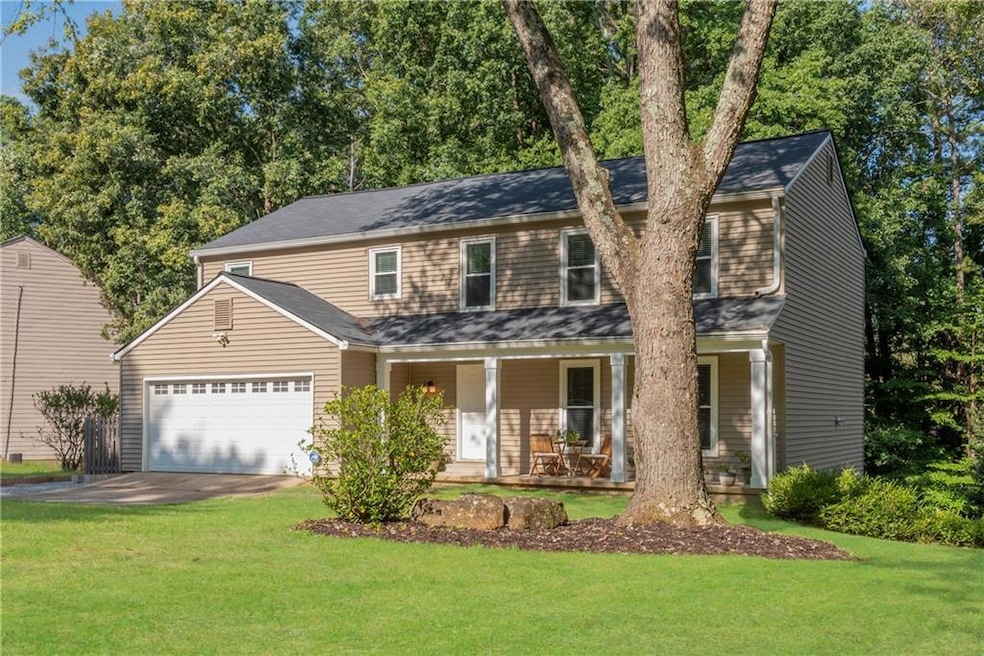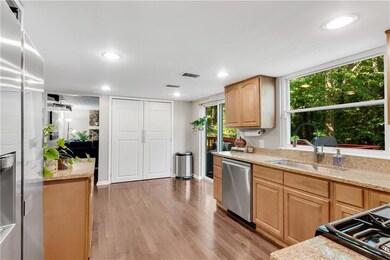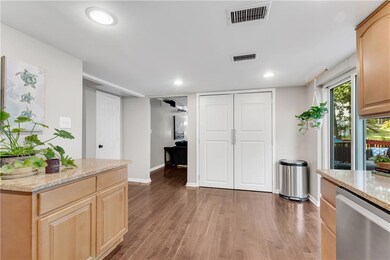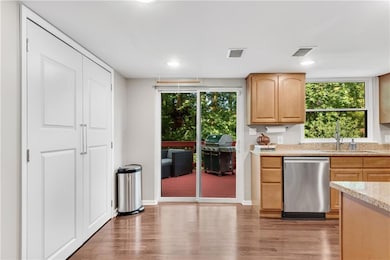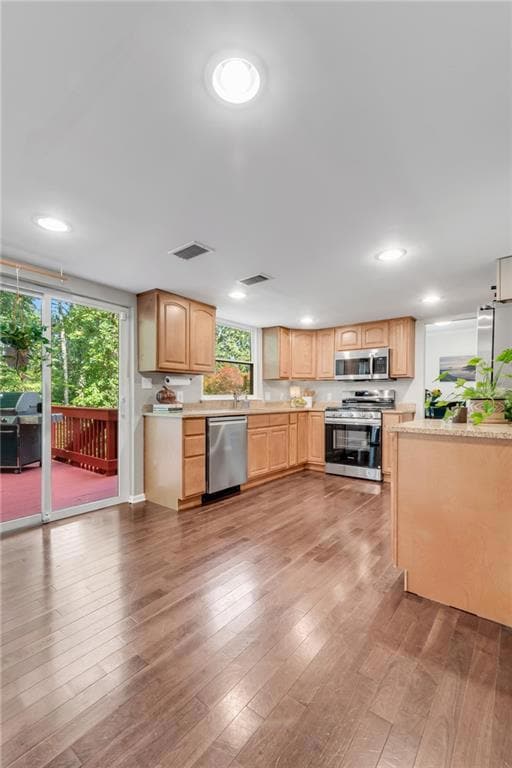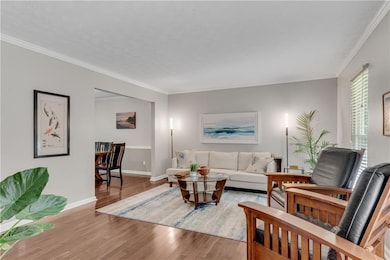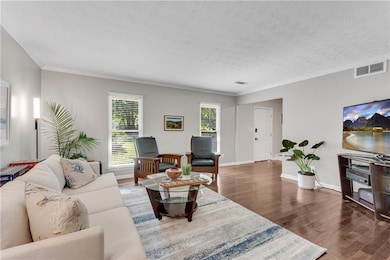500 Barrington Dr W Roswell, GA 30076
Barrington NeighborhoodEstimated payment $3,461/month
Highlights
- Deck
- Property is near public transit
- Traditional Architecture
- Northwood Elementary School Rated A
- Oversized primary bedroom
- 3-minute walk to Little Creek Park
About This Home
Step outside your front door and in minutes you’re on the Big Creek Greenway, one of metro Atlanta’s most beloved outdoor escapes. Imagine morning bike rides under a canopy of trees, evening walks with the dog, or weekend jogs that start practically from your backyard. Two Greenway entrances right here in the subdivision make it effortless.
And when life calls for city access? You’re just off Exit 7 on GA-400, giving you a straight shot to Buckhead, Midtown, or even Hartsfield-Jackson Airport. Grocery runs, date nights, and shopping sprees are a breeze with restaurants, retail, and upcoming redevelopment at North Point Mall just minutes away.
Inside, this home delivers the floorplan everyone wants. Four spacious bedrooms and two full baths upstairs. The ideal layout for today’s lifestyle. Updated bathrooms that feel fresh, modern, and move-in ready. A kitchen built for entertaining, with warm wood cabinets, granite counters, and brand-new, energy efficient stainless appliances. Hardwood floors on the main level, all-new carpet upstairs, and a full, unfinished basement ready for your vision. Workshop, gym, play space, or ultimate home office. The large, fenced backyard is perfect for barbecues, soccer practice, or just soaking in quiet weekends at home. Add in top-rated schools (Northwood ES, Haynes Bridge MS, Centennial HS) and you’ve got a property that doesn’t just check boxes, it sets you up for the lifestyle you’ve been dreaming about. Golfer's will love lving within 5 minutes of Country Club of Roswell. This is more than a house. It’s a smart move, a better commute, and a daily connection to both nature and the city. Optional HOA doesn't prohibit rentals. Investors welcome or live in it now and keep for an investment later.
Home Details
Home Type
- Single Family
Est. Annual Taxes
- $4,778
Year Built
- Built in 1978
Lot Details
- 0.29 Acre Lot
- Level Lot
- Back Yard Fenced and Front Yard
Parking
- 2 Car Attached Garage
- Driveway
Home Design
- Traditional Architecture
- Composition Roof
- Vinyl Siding
- Concrete Perimeter Foundation
Interior Spaces
- 2-Story Property
- Ceiling Fan
- Double Pane Windows
- Entrance Foyer
- Family Room with Fireplace
- Formal Dining Room
- Wood Flooring
- Attic
Kitchen
- Gas Range
- Dishwasher
- Kitchen Island
- Stone Countertops
- Wood Stained Kitchen Cabinets
- Disposal
Bedrooms and Bathrooms
- 4 Bedrooms
- Oversized primary bedroom
- Walk-In Closet
- Low Flow Plumbing Fixtures
- Bathtub and Shower Combination in Primary Bathroom
Laundry
- Laundry Room
- Laundry on main level
- Laundry in Kitchen
Basement
- Walk-Out Basement
- Basement Fills Entire Space Under The House
- Interior and Exterior Basement Entry
- Natural lighting in basement
Home Security
- Security System Leased
- Carbon Monoxide Detectors
Eco-Friendly Details
- ENERGY STAR Qualified Appliances
Outdoor Features
- Deck
- Fire Pit
Location
- Property is near public transit
- Property is near schools
- Property is near shops
Schools
- Northwood Elementary School
- Haynes Bridge Middle School
- Centennial High School
Utilities
- Central Heating and Cooling System
- Dehumidifier
- 110 Volts
Listing and Financial Details
- Assessor Parcel Number 12 264107060110
Community Details
Overview
- Property has a Home Owners Association
- Barrington Farms Subdivision
Recreation
- Trails
Map
Home Values in the Area
Average Home Value in this Area
Tax History
| Year | Tax Paid | Tax Assessment Tax Assessment Total Assessment is a certain percentage of the fair market value that is determined by local assessors to be the total taxable value of land and additions on the property. | Land | Improvement |
|---|---|---|---|---|
| 2025 | $905 | $173,880 | $37,480 | $136,400 |
| 2023 | $4,920 | $174,320 | $38,160 | $136,160 |
| 2022 | $4,022 | $152,880 | $24,120 | $128,760 |
| 2021 | $4,070 | $127,800 | $27,520 | $100,280 |
| 2020 | $3,947 | $120,520 | $25,760 | $94,760 |
| 2019 | $587 | $118,400 | $25,320 | $93,080 |
| 2018 | $3,094 | $109,600 | $18,880 | $90,720 |
| 2017 | $2,391 | $81,960 | $11,960 | $70,000 |
| 2016 | $2,392 | $81,960 | $11,960 | $70,000 |
| 2015 | $2,849 | $81,960 | $11,960 | $70,000 |
| 2014 | $2,512 | $81,960 | $11,960 | $70,000 |
Property History
| Date | Event | Price | Change | Sq Ft Price |
|---|---|---|---|---|
| 09/11/2025 09/11/25 | For Sale | $575,000 | -- | $268 / Sq Ft |
Purchase History
| Date | Type | Sale Price | Title Company |
|---|---|---|---|
| Warranty Deed | $202,000 | -- | |
| Quit Claim Deed | -- | -- | |
| Deed | $187,500 | -- | |
| Deed | $110,000 | -- |
Mortgage History
| Date | Status | Loan Amount | Loan Type |
|---|---|---|---|
| Open | $155,400 | New Conventional | |
| Closed | $181,800 | New Conventional | |
| Previous Owner | $176,000 | Stand Alone Second | |
| Previous Owner | $20,000 | Stand Alone Second | |
| Previous Owner | $10,500 | Stand Alone Second | |
| Previous Owner | $168,750 | New Conventional | |
| Previous Owner | $141,100 | Stand Alone Second | |
| Previous Owner | $137,400 | Stand Alone Refi Refinance Of Original Loan | |
| Previous Owner | $80,000 | No Value Available |
Source: First Multiple Listing Service (FMLS)
MLS Number: 7647802
APN: 12-2641-0706-011-0
- 615 Barrington Way
- 650 Lake Forest Ct
- 145 Weatherburne Dr
- 9985 Lake Forest Way
- 985 Lake Haven Ct
- 215 Overlook Ct
- 435 Sheringham Terrace
- 1095 Northpoint Trace
- 145 Ansley Ct Unit 2
- 2020 Jardin Ct Unit 1
- 1835 Old Alabama Rd
- 9770 Lake Forest Way
- 1250 Atherton Park
- 2320 Roxburgh Dr
- 220 Malvern Place
- 300 Spring Ridge Dr
- 125 Pine Wood Close Unit 1
- 520 Cranberry Place
- 705 Wood Valley Trace
- 147 Hunters Cove Unit 147
- 9000 Beaver Creek Rd Unit 3310
- 9000 Beaver Creek Rd Unit 5203
- 9000 Beaver Creek Rd
- 2200 Belcourt Pkwy
- 100 Calibre Creek Pkwy
- 100 Calibre Creek Pkwy Unit 2217.1410905
- 100 Calibre Creek Pkwy Unit 5208.1410903
- 100 Calibre Creek Pkwy Unit 2602.1410901
- 100 Calibre Creek Pkwy Unit 1301.1410902
- 107 Iveybrooke Ln
- 1300 Gran Crique Dr
- 900 Jameson Pass Unit 5206
- 900 Jameson Pass Unit 3303
- 900 Jameson Pass Unit 6105
- 900 Jameson Pass
- 6030 Richwood Cir
- 2660 Coachmans Cir
