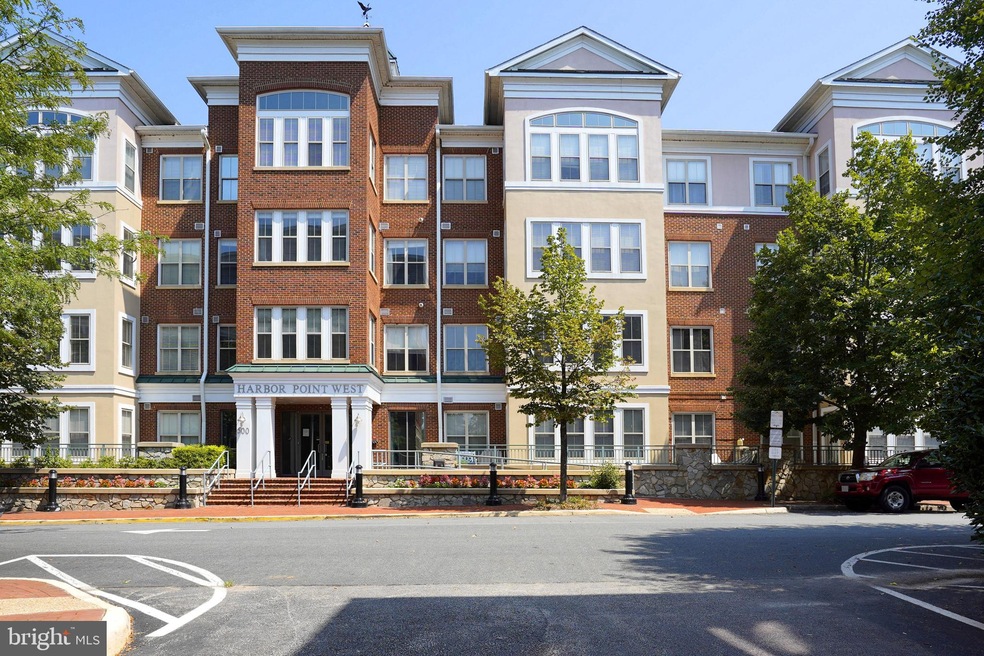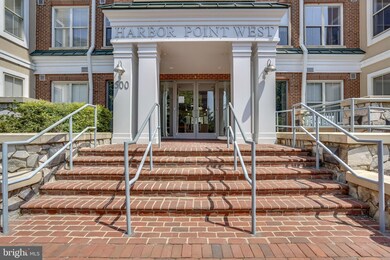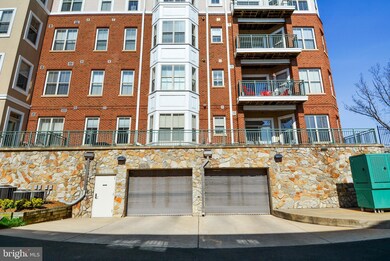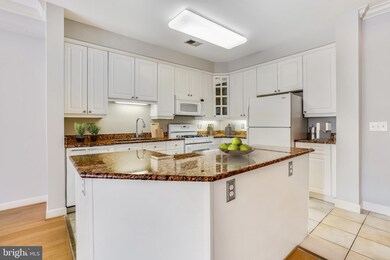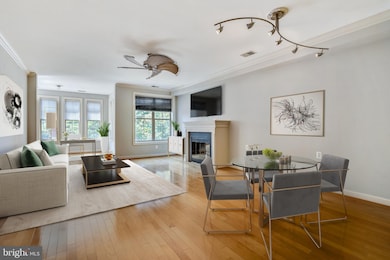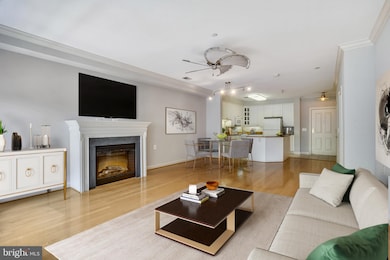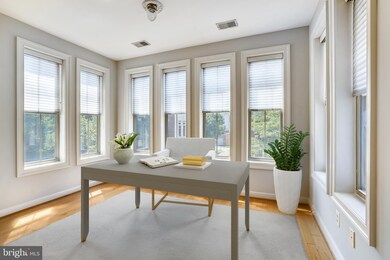
Harbor Point West 500 Belmont Bay Dr Unit 209 Woodbridge, VA 22191
Belmont Bay NeighborhoodEstimated Value: $346,000 - $368,000
Highlights
- 5 Dock Slips
- Parking available for a boat
- Public Water Access
- Marina View
- Home fronts navigable water
- Open Floorplan
About This Home
As of October 2021Former Model Home! Must See!! 2nd bedroom converted to Sunroom!, Fresh Paint & Carpet, New Microwave, Granite countertops, Wood floors, Fireplace, Additional Storage unit, Deeded parking spot, Outstanding community features! Pool, Tennis courts, Marina, Walking Trails along ocean front and former golf course!, Great Bayfront views!!
Last Agent to Sell the Property
Keller Williams Realty/Lee Beaver & Assoc. Listed on: 09/01/2021

Last Buyer's Agent
Christopher Hernandez
EXP Realty, LLC

Townhouse Details
Home Type
- Townhome
Est. Annual Taxes
- $2,997
Year Built
- Built in 2004
Lot Details
- West Facing Home
- Stone Retaining Walls
- Property is in excellent condition
HOA Fees
Parking
- 1 Car Direct Access Garage
- Basement Garage
- Private Parking
- Parking available for a boat
- Parking Space Conveys
Home Design
- Brick Exterior Construction
- Architectural Shingle Roof
Interior Spaces
- 1,029 Sq Ft Home
- Open Floorplan
- Bar
- Crown Molding
- Ceiling Fan
- Fireplace With Glass Doors
- Gas Fireplace
- Window Treatments
- Combination Dining and Living Room
- Basement
- Garage Access
- Washer and Dryer Hookup
Kitchen
- Gas Oven or Range
- Built-In Microwave
- Dishwasher
- Kitchen Island
Flooring
- Engineered Wood
- Carpet
- Tile or Brick
Bedrooms and Bathrooms
- 1 Main Level Bedroom
- 1 Full Bathroom
Accessible Home Design
- Accessible Elevator Installed
- Halls are 36 inches wide or more
Outdoor Features
- Public Water Access
- Property near a bay
- 5 Dock Slips
- Physical Dock Slip Conveys
- 6 Powered Boats Permitted
- Playground
Utilities
- Forced Air Heating and Cooling System
- Heat Pump System
- Natural Gas Water Heater
- Cable TV Available
Listing and Financial Details
- Assessor Parcel Number 8492-43-9391.02
Community Details
Overview
- Association fees include water, road maintenance, lawn maintenance, insurance, sewer, snow removal, trash, pool(s), reserve funds, management, exterior building maintenance
- 2 Elevators
- Harbor Point West Condo Subdivision, Hudson Harbor Floorplan
- Harbor Point West Condo Community
- Property has 5 Levels
Recreation
- Community Playground
- Jogging Path
Pet Policy
- Pets allowed on a case-by-case basis
Ownership History
Purchase Details
Home Financials for this Owner
Home Financials are based on the most recent Mortgage that was taken out on this home.Purchase Details
Home Financials for this Owner
Home Financials are based on the most recent Mortgage that was taken out on this home.Purchase Details
Home Financials for this Owner
Home Financials are based on the most recent Mortgage that was taken out on this home.Similar Homes in Woodbridge, VA
Home Values in the Area
Average Home Value in this Area
Purchase History
| Date | Buyer | Sale Price | Title Company |
|---|---|---|---|
| Germain Starpha | $310,000 | Hrc Title Agency Llc | |
| Jackson Kevin | $175,000 | -- | |
| Miller George J | $260,000 | -- |
Mortgage History
| Date | Status | Borrower | Loan Amount |
|---|---|---|---|
| Open | Germain Starpha | $310,000 | |
| Previous Owner | Miller George J | $260,000 | |
| Previous Owner | Baker Alexander C | $155,000 | |
| Previous Owner | Baker Laura L | $100,000 |
Property History
| Date | Event | Price | Change | Sq Ft Price |
|---|---|---|---|---|
| 10/13/2021 10/13/21 | Sold | $310,000 | +3.4% | $301 / Sq Ft |
| 09/01/2021 09/01/21 | For Sale | $299,900 | 0.0% | $291 / Sq Ft |
| 09/11/2014 09/11/14 | Rented | $1,675 | 0.0% | -- |
| 09/01/2014 09/01/14 | Under Contract | -- | -- | -- |
| 05/31/2014 05/31/14 | For Rent | $1,675 | +4.7% | -- |
| 09/01/2013 09/01/13 | Rented | $1,600 | 0.0% | -- |
| 09/01/2013 09/01/13 | Under Contract | -- | -- | -- |
| 07/14/2013 07/14/13 | For Rent | $1,600 | -3.6% | -- |
| 07/27/2012 07/27/12 | Rented | $1,660 | +5.4% | -- |
| 07/27/2012 07/27/12 | Under Contract | -- | -- | -- |
| 06/29/2012 06/29/12 | For Rent | $1,575 | 0.0% | -- |
| 04/26/2012 04/26/12 | Sold | $176,000 | -4.9% | $163 / Sq Ft |
| 02/03/2012 02/03/12 | Pending | -- | -- | -- |
| 01/31/2012 01/31/12 | For Sale | $185,000 | -- | $171 / Sq Ft |
Tax History Compared to Growth
Tax History
| Year | Tax Paid | Tax Assessment Tax Assessment Total Assessment is a certain percentage of the fair market value that is determined by local assessors to be the total taxable value of land and additions on the property. | Land | Improvement |
|---|---|---|---|---|
| 2024 | $2,928 | $294,400 | $81,900 | $212,500 |
| 2023 | $2,913 | $280,000 | $77,700 | $202,300 |
| 2022 | $3,003 | $263,900 | $73,200 | $190,700 |
| 2021 | $2,997 | $243,900 | $67,800 | $176,100 |
| 2020 | $3,517 | $226,900 | $63,400 | $163,500 |
| 2019 | $3,484 | $224,800 | $62,800 | $162,000 |
| 2018 | $2,775 | $229,800 | $63,400 | $166,400 |
| 2017 | $2,620 | $210,800 | $58,300 | $152,500 |
| 2016 | $2,556 | $207,500 | $57,300 | $150,200 |
| 2015 | $2,470 | $201,100 | $55,400 | $145,700 |
| 2014 | $2,470 | $196,100 | $54,100 | $142,000 |
Agents Affiliated with this Home
-
Mark Rosado
M
Seller's Agent in 2021
Mark Rosado
Keller Williams Realty/Lee Beaver & Assoc.
(540) 446-3900
1 in this area
4 Total Sales
-

Buyer's Agent in 2021
Christopher Hernandez
EXP Realty, LLC
(571) 393-8484
1 in this area
13 Total Sales
-
Anthony Jones

Buyer Co-Listing Agent in 2021
Anthony Jones
Elite Realty
(703) 910-5281
1 in this area
80 Total Sales
-

Seller's Agent in 2014
Shelly Jackson
KW United
-
Lekan Adesioye

Buyer's Agent in 2014
Lekan Adesioye
DMV Realty, INC.
(703) 594-1172
32 Total Sales
-

Buyer's Agent in 2013
Larry Self
Weichert Corporate
(703) 897-4777
About Harbor Point West
Map
Source: Bright MLS
MLS Number: VAPW2006892
APN: 8492-43-9391.02
- 500 Belmont Bay Dr Unit 415
- 525 Belmont Bay Dr Unit 405
- 525 Belmont Bay Dr Unit 406
- 525 Belmont Bay Dr Unit 405/406
- 525 Belmont Bay Dr Unit 303
- 485 Harbor Side St
- 485 Harbor Side St Unit 405
- 485 Harbor Side St Unit 414
- 485 Harbor Side St Unit 411
- 485 Harbor Side St Unit 713
- 440 Belmont Bay Dr Unit 406
- 440 Belmont Bay Dr Unit 302
- 795 Monument Square
- 13804 Chrisswind Ave
- 680 Watermans Dr Unit 301
- 680 Watermans Dr Unit 405
- 620 Angelfish Way
- 609 Angelfish Way
- 631 Angelfish Way
- 669 Angelfish Way
- 500 Belmont Bay Dr Unit 417
- 500 Belmont Bay Dr Unit 101
- 500 Belmont Bay Dr Unit 106
- 500 Belmont Bay Dr Unit 405
- 500 Belmont Bay Dr Unit 215
- 500 Belmont Bay Dr Unit 302
- 500 Belmont Bay Dr Unit 303
- 500 Belmont Bay Dr Unit 207
- 500 Belmont Bay Dr
- 500 Belmont Bay Dr
- 500 Belmont Bay Dr
- 500 Belmont Bay Dr
- 500 Belmont Bay Dr
- 500 Belmont Bay Dr
- 500 Belmont Bay Dr Unit 315
- 500 Belmont Bay Dr
- 500 Belmont Bay Dr
- 500 Belmont Bay Dr
- 500 Belmont Bay Dr
- 500 Belmont Bay Dr
