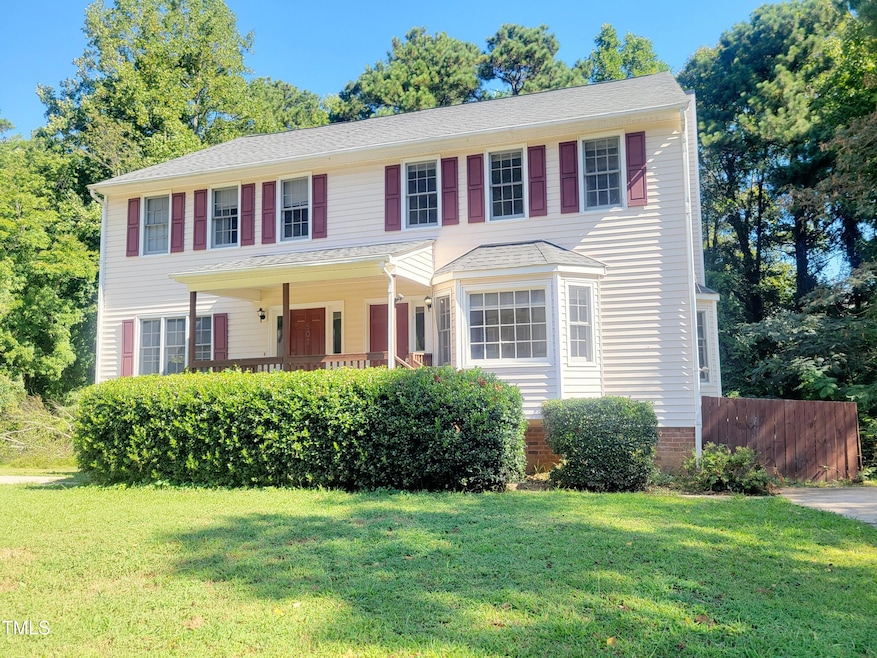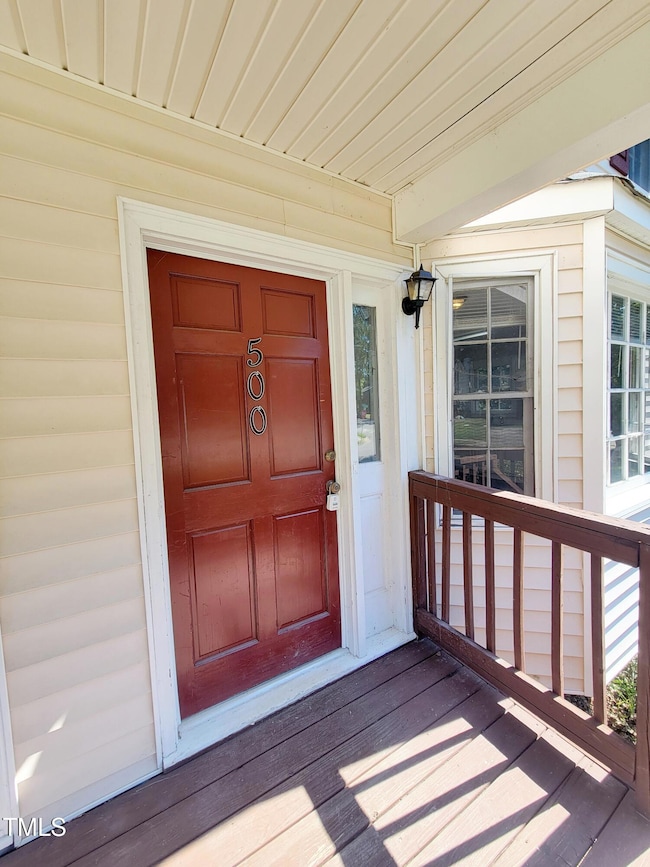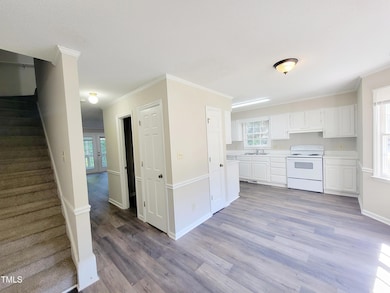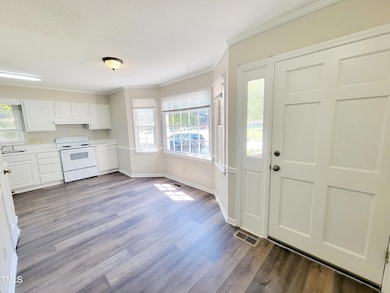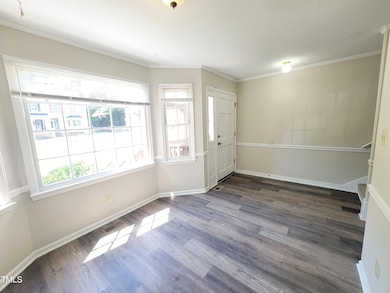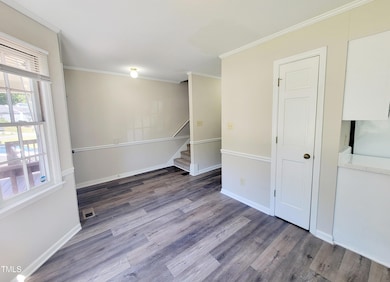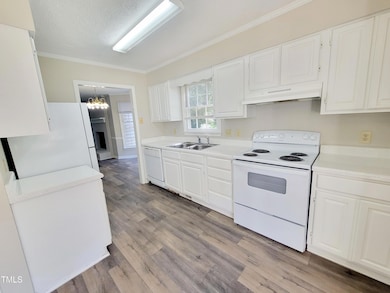500 Brent Rd Unit 101 Raleigh, NC 27606
Avent West NeighborhoodHighlights
- Deck
- Wood Flooring
- Living Room
- A. B. Combs Magnet Elementary School Rated A
- Walk-In Closet
- Laundry closet
About This Home
SPACIOUS 3 bedroom, 2.5 bathroom duplex ideally located JUST MINUTES from both NC State's Main & Centennial Campuses! Enjoy an abundance of NATURAL LIGHT throughout the home, highlighted by a HUGE living room perfect for entertaining or relaxing! EAT-IN KITCHEN features a pantry and ample cabinet space! Upstairs, the primary bedroom includes a WALK IN CLOSET and private bathroom! Step out on to the PRIVATE back deck and take in views of the wooded area behind the home - a serene escape that's also just minutes from Lake Johnson Park and local walking trails! Commuting is a breeze with EASY ACCESS to I-40, downtown Raleigh, GoRaleigh transit and the Wolfline bus routes serving NCSU! Enjoy COMFORT, CONVENIENCE & LOCATION all in one! Call today for full details & to schedule a showing!
Property Details
Home Type
- Multi-Family
Year Built
- Built in 1985
Lot Details
- 10,019 Sq Ft Lot
- 1 Common Wall
Home Design
- Duplex
- Entry on the 1st floor
Interior Spaces
- 1,442 Sq Ft Home
- 2-Story Property
- Living Room
- Dining Room
Kitchen
- Oven
- Microwave
- Dishwasher
Flooring
- Wood
- Carpet
Bedrooms and Bathrooms
- 3 Bedrooms
- Primary bedroom located on second floor
- Walk-In Closet
Laundry
- Laundry closet
- Washer and Electric Dryer Hookup
Parking
- 2 Parking Spaces
- Private Driveway
- 2 Open Parking Spaces
Outdoor Features
- Deck
- Outdoor Storage
Schools
- Combs Elementary School
- Centennial Campus Middle School
- Athens Dr High School
Utilities
- Central Air
Listing and Financial Details
- Security Deposit $1,795
- Property Available on 9/15/25
- Tenant pays for cable TV, electricity, gas, sewer, trash collection, water
- The owner pays for management
- 6 Month Lease Term
- $50 Application Fee
Community Details
Overview
- Hunter Crossing Subdivision
Pet Policy
- Pet Size Limit
- Dogs Allowed
Map
Source: Doorify MLS
MLS Number: 10120650
- 4242 Kaplan Dr
- 1956 Gorman St
- 4258 Kaplan Dr
- 4350 Hunters Club Dr
- 713 Valerie Dr
- 4609 Kaplan Dr
- 820 Nuttree Place
- 1312 Onslow Rd
- 3418 Avent Ferry Rd
- 1334 Kent Rd
- 4025 Greenleaf St
- 3601 Helix Ct Unit 301
- 1208 Lorimer Rd
- 1200 Capability Dr Unit 102
- 5101 Wickham Rd
- 1411 Collegiate Cir Unit 302
- 1241 University Ct Unit 204
- 1006 Carlton Ave
- 1704 Athens Dr
- 1230 University Ct Unit 203
- 4131 Kaplan Dr
- 611 Brent Rd
- 2059 Trexler Ct
- 2101 Gorman St
- 4305 Hunters Club Dr
- 1708 Ithaca Ln
- 1708 Ithaca Ln Unit A
- 1701 Gorman St
- 3215 Cyanne Cir
- 1332 Kent Rd
- 2729 Conifer Dr
- 2700 Brigadoon Dr
- 2840 Ardenview Cir
- 1309-1325 Kent Rd
- 1300 Kent Rd Unit A
- 1501 Gorman St Unit E
- 3926 Marcom St
- 700 Ryan Ct
- 3800 Marcom St Unit 103
- 3917 Greenleaf St Unit B
