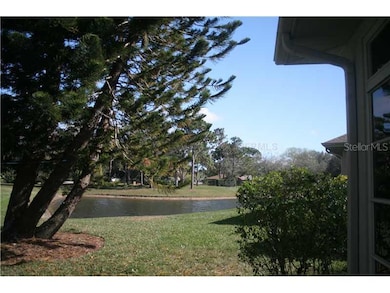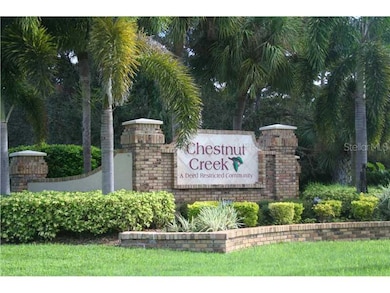
500 Catalina Isles Cir Venice, FL 34292
Chestnut Creek Estates NeighborhoodEstimated Value: $295,000 - $363,000
Highlights
- Pond View
- Bonus Room
- Community Pool
- Garden Elementary School Rated A-
- Mature Landscaping
- 2 Car Attached Garage
About This Home
As of May 2013Active with contract. Maintenace Free Villa in popular Isles of Chestnut Creek. Ideal location just steps to the clubhouse, pool and tennis courts. This home is an original owner occupied and very well maintained with lots of updating done. The large eat-in kitchen features newer appliances & pantry with pull-out drawers. The maim living area has ceramic tile and newer cartpet in both bedrooms and whole house features high ceilings in an open and light and bright floor plan. the lanai has been completelyenclosed and has heat and A.C. and a very pleasant lakeview. You will love the updated community clubhouse, the beautiful heated pool, the tennis courts and the shuffleboard courts too. These amenities are all included in your very low monthly maintenancefee of $203 which also includes all outside lawn care, shrubry care, tree trimming, irrigation, private roads and cable T.V. and all common area maintenance too. This is one of the best run HOA Community Associations in SW FL. If you want one of the bestbuys in Maintenance Free Living you better call today for all the details. You will be glad you did.
Last Agent to Sell the Property
GULF SHORES REALTY License #561464 Listed on: 01/28/2013
Home Details
Home Type
- Single Family
Est. Annual Taxes
- $1,274
Year Built
- Built in 1991
Lot Details
- 4,858 Sq Ft Lot
- Property fronts a private road
- Mature Landscaping
- Irrigation
- Landscaped with Trees
- Property is zoned RSF3
HOA Fees
- $27 Monthly HOA Fees
Parking
- 2 Car Attached Garage
- Garage Door Opener
- Open Parking
Home Design
- Slab Foundation
- Shingle Roof
- Block Exterior
- Stucco
Interior Spaces
- 1,292 Sq Ft Home
- Ceiling Fan
- Rods
- Bonus Room
- Inside Utility
- Pond Views
- Fire and Smoke Detector
Kitchen
- Convection Oven
- Range
- Microwave
- Dishwasher
- Disposal
Flooring
- Carpet
- Ceramic Tile
Bedrooms and Bathrooms
- 2 Bedrooms
- Walk-In Closet
- 2 Full Bathrooms
Laundry
- Dryer
- Washer
Utilities
- Central Heating and Cooling System
- Underground Utilities
- Electric Water Heater
- Water Softener is Owned
- High Speed Internet
- Cable TV Available
Listing and Financial Details
- Down Payment Assistance Available
- Homestead Exemption
- Visit Down Payment Resource Website
- Tax Lot 557
- Assessor Parcel Number 0422040043
Community Details
Overview
- Association fees include cable TV, community pool, escrow reserves fund, insurance, ground maintenance, private road, recreational facilities
- Isles Of Chestnut Creek Community
- Isles Of Chestnut Creek Unit 1 Subdivision
- The community has rules related to deed restrictions
Recreation
- Community Pool
Ownership History
Purchase Details
Home Financials for this Owner
Home Financials are based on the most recent Mortgage that was taken out on this home.Purchase Details
Similar Homes in the area
Home Values in the Area
Average Home Value in this Area
Purchase History
| Date | Buyer | Sale Price | Title Company |
|---|---|---|---|
| Uhl Walter Scott | $155,000 | First International Title In | |
| Sidway Frances R | -- | -- |
Mortgage History
| Date | Status | Borrower | Loan Amount |
|---|---|---|---|
| Open | Uhl Jennifer C | $50,000 | |
| Closed | Uhl Walter Scott | $65,000 |
Property History
| Date | Event | Price | Change | Sq Ft Price |
|---|---|---|---|---|
| 05/08/2013 05/08/13 | Sold | $155,000 | -8.8% | $120 / Sq Ft |
| 03/21/2013 03/21/13 | Pending | -- | -- | -- |
| 02/16/2013 02/16/13 | Price Changed | $169,900 | 0.0% | $132 / Sq Ft |
| 02/16/2013 02/16/13 | For Sale | $169,900 | +9.6% | $132 / Sq Ft |
| 01/30/2013 01/30/13 | Off Market | $155,000 | -- | -- |
| 01/28/2013 01/28/13 | For Sale | $159,900 | -- | $124 / Sq Ft |
Tax History Compared to Growth
Tax History
| Year | Tax Paid | Tax Assessment Tax Assessment Total Assessment is a certain percentage of the fair market value that is determined by local assessors to be the total taxable value of land and additions on the property. | Land | Improvement |
|---|---|---|---|---|
| 2024 | $2,064 | $182,210 | -- | -- |
| 2023 | $2,064 | $176,903 | $0 | $0 |
| 2022 | $2,022 | $171,750 | $0 | $0 |
| 2021 | $1,933 | $161,408 | $0 | $0 |
| 2020 | $1,925 | $159,179 | $0 | $0 |
| 2019 | $1,841 | $155,600 | $51,800 | $103,800 |
| 2018 | $1,837 | $157,234 | $0 | $0 |
| 2017 | $1,832 | $154,000 | $41,400 | $112,600 |
| 2016 | $1,812 | $150,900 | $31,100 | $119,800 |
| 2015 | $2,116 | $135,200 | $27,400 | $107,800 |
| 2014 | $2,082 | $108,717 | $0 | $0 |
Agents Affiliated with this Home
-
Dan Heschmeyers
D
Seller's Agent in 2013
Dan Heschmeyers
GULF SHORES REALTY
(941) 544-1222
34 Total Sales
Map
Source: Stellar MLS
MLS Number: N5779246
APN: 0422-04-0043
- 519 Catalina Isles Cir
- 245 Woodingham Trail
- 470 Bermuda Isles Cir
- 613 Sugarwood Dr
- 440 Pendleton Dr
- 9584 Vibrant Ln
- 9572 Vibrant Ln
- 104 Woodingham Dr
- 826 Bayport Cir
- 20088 Golden Glow Loop
- 1102 Deardon Dr
- 904 Harbor Town Dr
- 9576 Vibrant Ln
- 1137 Harbor Town Way
- 9593 Vibrant Ln
- 230 Vestavia Dr
- 9577 Vibrant Ln
- 1216 Whitney Dr
- 9605 Vibrant Ln
- 9589 Vibrant Ln
- 500 Catalina Isles Cir
- 498 Catalina Isles Cir
- 502 Catalina Isles Cir
- 496 Catalina Isles Cir
- 504 Catalina Isles Cir
- 654 Sugarwood Trail
- 494 Catalina Isles Cir
- 506 Catalina Isles Cir
- 598 Catalina Isles Cir
- 656 Sugarwood Trail
- 508 Catalina Isles Cir
- 652 Sugarwood Trail
- 492 Catalina Isles Cir
- 596 Catalina Isles Cir
- 510 Catalina Isles Cir
- 512 Catalina Isles Cir
- 509 Catalina Isles Cir
- 658 Sugarwood Trail
- 650 Sugarwood Trail






