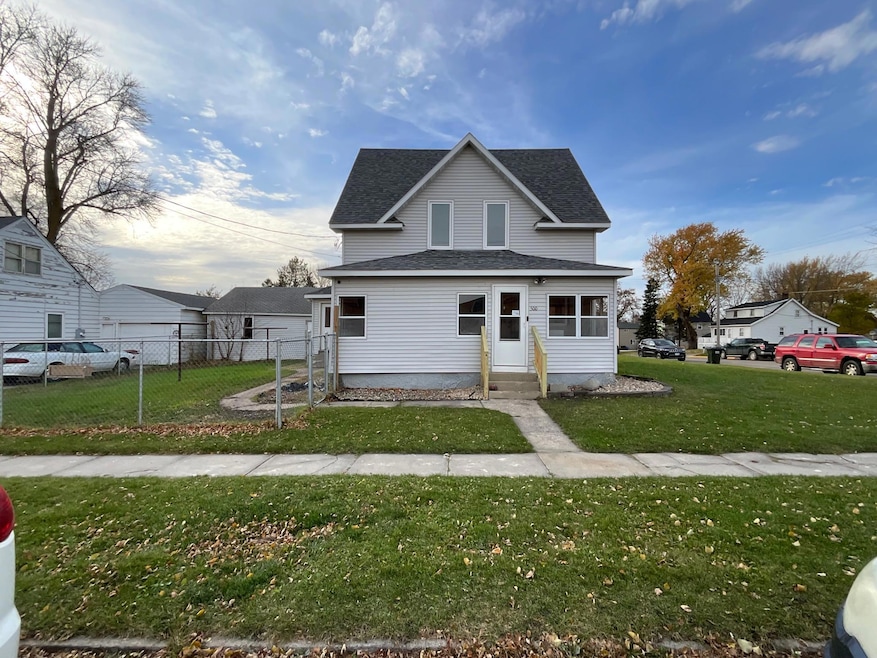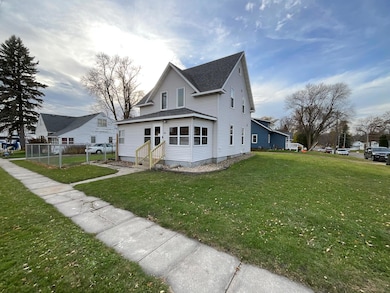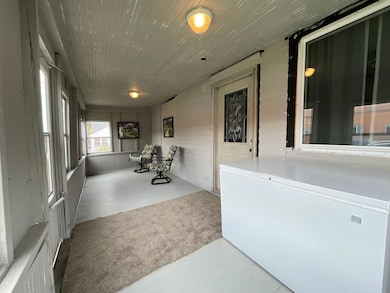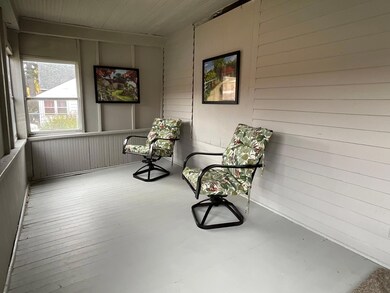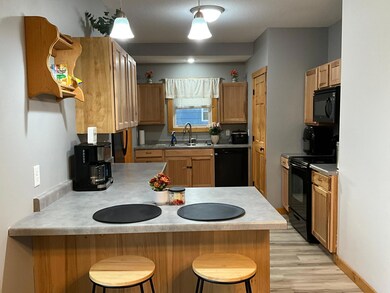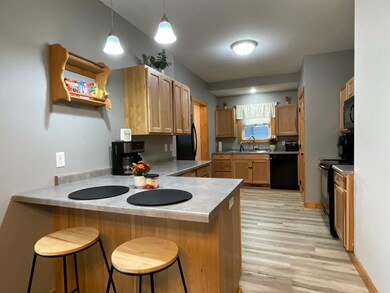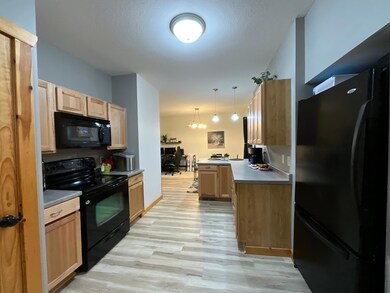500 Central Ave Osakis, MN 56360
Estimated payment $1,304/month
Highlights
- RV Access or Parking
- Loft
- No HOA
- Osakis Secondary School Rated 9+
- Corner Lot
- Front Porch
About This Home
Welcome Home to Osakis!
This beautifully updated home offers the perfect mix of comfort, charm, and convenience — all within walking distance to the school, downtown, and local park. Step inside and discover new carpet in all bedrooms and fresh flooring throughout the main level, giving the entire home a warm and refreshed feel.
The spacious kitchen is the heart of the home, featuring ample cupboard space, a convenient pantry, and an inviting eat-in area that flows seamlessly into the dining room — perfect for family meals or entertaining friends. The cozy living room provides a great spot to unwind, while the three-season porch at the front of the home invites you to relax and enjoy the changing seasons.
Upstairs, you’ll find three comfortable bedrooms, a full bath and even a clothes chute for added convenience with laundry access on the main floor
The third-level loft offers incredible versatility — ideal for a hobby space, craft room, or home office.
Outside, the corner lot provides plenty of room for outdoor fun, and the chain-link fenced area with easy back entry access is perfect for pets. With a roof just 7 years old and your tucked away one car garage this home is ready for you to move right in and make it your own.
Don’t miss your chance to see this charming Osakis home — it’s the perfect blend of updates, comfort, and location!.
Home Details
Home Type
- Single Family
Est. Annual Taxes
- $1,423
Year Built
- Built in 1900
Lot Details
- 6,055 Sq Ft Lot
- Lot Dimensions are 72 x 84 x 72 x 84
- Property is Fully Fenced
- Chain Link Fence
- Corner Lot
Parking
- 1 Car Attached Garage
- RV Access or Parking
Home Design
- Vinyl Siding
Interior Spaces
- 1,880 Sq Ft Home
- 2-Story Property
- Entrance Foyer
- Living Room
- Dining Room
- Loft
- Unfinished Basement
- Block Basement Construction
Kitchen
- Range
- Microwave
- Dishwasher
Bedrooms and Bathrooms
- 3 Bedrooms
- 2 Full Bathrooms
Utilities
- Forced Air Heating and Cooling System
- Vented Exhaust Fan
- 100 Amp Service
- Electric Water Heater
Additional Features
- Air Exchanger
- Front Porch
Community Details
- No Home Owners Association
- D Stevensons South Add Subdivision
Listing and Financial Details
- Assessor Parcel Number 930424000
Map
Tax History
| Year | Tax Paid | Tax Assessment Tax Assessment Total Assessment is a certain percentage of the fair market value that is determined by local assessors to be the total taxable value of land and additions on the property. | Land | Improvement |
|---|---|---|---|---|
| 2025 | $1,980 | $152,900 | $12,800 | $140,100 |
| 2024 | $1,980 | $139,300 | $10,200 | $129,100 |
| 2023 | $1,614 | $135,100 | $10,200 | $124,900 |
| 2022 | $1,438 | $131,000 | $10,200 | $120,800 |
| 2021 | $1,422 | $112,200 | $10,200 | $102,000 |
| 2020 | $1,280 | $108,300 | $10,200 | $98,100 |
| 2019 | $1,154 | $96,800 | $10,200 | $86,600 |
| 2018 | $766 | $91,200 | $10,200 | $81,000 |
| 2017 | $1,248 | $72,200 | $10,200 | $62,000 |
| 2016 | $1,214 | $58,103 | $9,894 | $48,209 |
| 2015 | $894 | $0 | $0 | $0 |
| 2014 | -- | $58,000 | $10,200 | $47,800 |
Property History
| Date | Event | Price | List to Sale | Price per Sq Ft |
|---|---|---|---|---|
| 11/05/2025 11/05/25 | Price Changed | $230,000 | -2.1% | $122 / Sq Ft |
| 10/24/2025 10/24/25 | For Sale | $235,000 | -- | $125 / Sq Ft |
Purchase History
| Date | Type | Sale Price | Title Company |
|---|---|---|---|
| Warranty Deed | $127,900 | All Star Ttl & Abstract Co L | |
| Warranty Deed | $93,000 | Arden Title L L C | |
| Quit Claim Deed | $3,400 | None Available | |
| Sheriffs Deed | $87,360 | None Available | |
| Warranty Deed | $135,000 | None Available | |
| Limited Warranty Deed | $10,000 | Attorney |
Mortgage History
| Date | Status | Loan Amount | Loan Type |
|---|---|---|---|
| Open | $129,191 | New Conventional | |
| Previous Owner | $74,400 | Commercial | |
| Previous Owner | $132,554 | FHA | |
| Previous Owner | $62,000 | Seller Take Back |
Source: NorthstarMLS
MLS Number: 6807626
APN: 93-0424-000
- 203 W Oak St
- TBD Main St E
- 706 W Oak St
- 617 6th Ave W
- 801 E Lake St
- 816 E Lake St
- 1727 E Lake St
- 1946 Lake St E
- 251 County Road 3 NE
- tbd Lake St E Unit 8
- tbd Lake St E Unit 2
- 11314 County Road 31 SE
- Blk 1 Lot 1 Longview Cir SE
- TBD County 1
- XXXX County 1
- Blk 1 Lot 2 Longview Cir SE
- Blk 2 Lot 1 Longview Cir SE
- Blk 2 Lot 15 Longview Cir SE
- Blk 1 Lot 3 Longview Cir SE
- Lot 3 Blk 2 Longview Cir SE
- 512 2nd Ave E Unit 103
- 512 2nd Ave E Unit 105
- 301 8th Ave W
- 2106 Runestone Ave
- 1770 10th Ave E
- 1825 Oakview Ave SE
- 404 S Mckay Ave
- 4727 Arbor Crossing SE
- 1701 6th Ave E
- 1614 7th Ave E
- 825 34th Ave E
- 701 34th Ave E
- 720 22nd Ave E
- 3707 S Broadway
- 1814 Fillmore St
- 605 30th Ave W
- 605 30th Ave W Unit 4
- 605 30th Ave W
- 605 30th Ave W
- 910 34th Ave W
Ask me questions while you tour the home.
