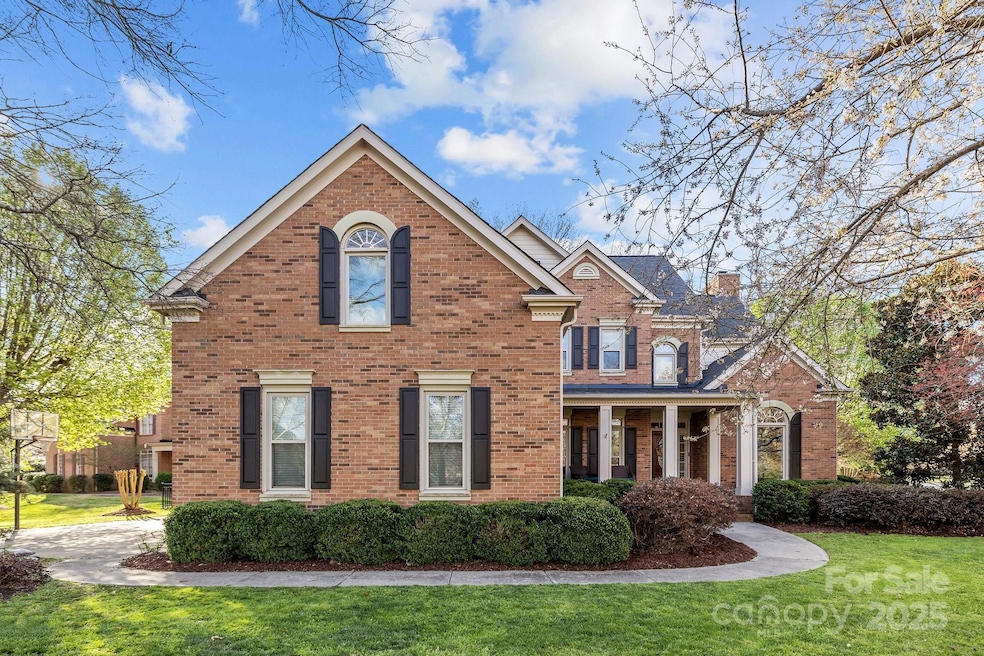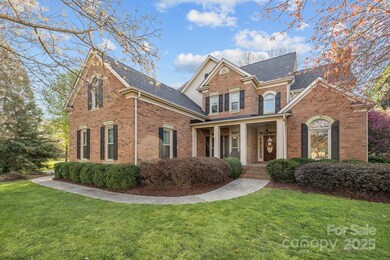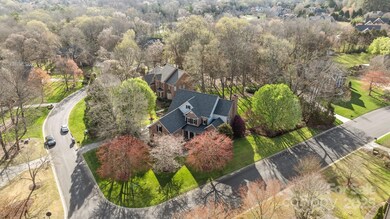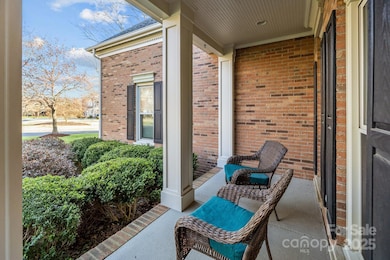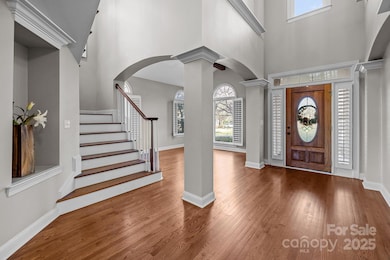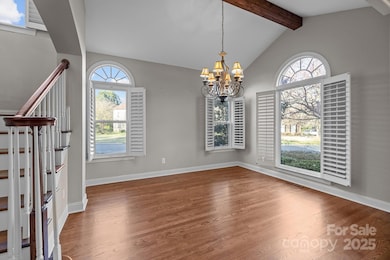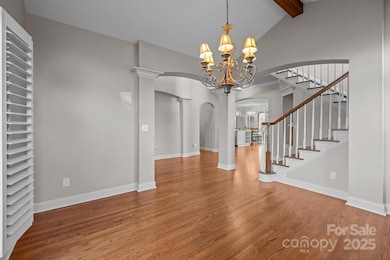
500 Clear Wood Ct Waxhaw, NC 28173
Highlights
- Open Floorplan
- Clubhouse
- Private Lot
- Marvin Elementary School Rated A
- Deck
- Pond
About This Home
As of May 2025Updated full-brick Shea custom home tucked on peaceful, large cul-de-sac/corner lot w/top-rated Marvin schools! Step into light-filled two-story foyer, natural light highlights hardwood floor & dual staircases leading to vaulted-ceiling living room, ideal for relaxing or formal dining. Separate dining room offers privacy & can serve as home office. Updated kitchen features new granite counters/large island/downdraft range & walk-in pantry. Oversized breakfast area leads a door to the back porch. Main-level guest suite w/walk-in shower. Laundry room has cabinets/sink w/yard access. Upstairs, primary suite boasts luxury bath w/zero-entry shower, freestanding tub, dual vanity & walk-in closet. New roof (2024), windows (2020), updated bath, crawlspace w/new vapor barrier & insulation, large 3-car garage, plantation shutters & tankless water heater. With mature trees & designed landscaping—every window, screened/covered porch/deck/fire pit offers picture-perfect view. A place called home!
Last Agent to Sell the Property
EXP Realty LLC Ballantyne Brokerage Phone: 626-899-6732 License #311018 Listed on: 03/28/2025

Home Details
Home Type
- Single Family
Est. Annual Taxes
- $4,466
Year Built
- Built in 1996
Lot Details
- Cul-De-Sac
- Fenced
- Private Lot
- Corner Lot
- Level Lot
- Wooded Lot
HOA Fees
- $122 Monthly HOA Fees
Parking
- 3 Car Attached Garage
- Garage Door Opener
- Driveway
Home Design
- Traditional Architecture
- Four Sided Brick Exterior Elevation
Interior Spaces
- 2-Story Property
- Open Floorplan
- Wet Bar
- Built-In Features
- Ceiling Fan
- Entrance Foyer
- Living Room with Fireplace
- Screened Porch
- Crawl Space
- Pull Down Stairs to Attic
Kitchen
- Built-In Self-Cleaning Oven
- Electric Oven
- Electric Cooktop
- Down Draft Cooktop
- Microwave
- Dishwasher
- Kitchen Island
- Disposal
Flooring
- Wood
- Tile
Bedrooms and Bathrooms
- Walk-In Closet
- 4 Full Bathrooms
Laundry
- Laundry Room
- Electric Dryer Hookup
Outdoor Features
- Pond
- Deck
- Fire Pit
Schools
- Marvin Elementary School
- Marvin Ridge Middle School
- Marvin Ridge High School
Utilities
- Forced Air Heating and Cooling System
- Vented Exhaust Fan
- Heating System Uses Natural Gas
- Tankless Water Heater
Listing and Financial Details
- Assessor Parcel Number 06-201-148
Community Details
Overview
- Hawthorne Management Association, Phone Number (704) 377-0114
- Built by Shea Homes
- Canterfield Creek Subdivision
- Mandatory home owners association
Amenities
- Clubhouse
Recreation
- Recreation Facilities
- Community Pool
- Trails
Ownership History
Purchase Details
Home Financials for this Owner
Home Financials are based on the most recent Mortgage that was taken out on this home.Purchase Details
Home Financials for this Owner
Home Financials are based on the most recent Mortgage that was taken out on this home.Purchase Details
Home Financials for this Owner
Home Financials are based on the most recent Mortgage that was taken out on this home.Purchase Details
Purchase Details
Home Financials for this Owner
Home Financials are based on the most recent Mortgage that was taken out on this home.Similar Homes in Waxhaw, NC
Home Values in the Area
Average Home Value in this Area
Purchase History
| Date | Type | Sale Price | Title Company |
|---|---|---|---|
| Warranty Deed | $1,095,000 | Meridian Title | |
| Warranty Deed | $785,000 | Ntc | |
| Warranty Deed | $455,000 | None Available | |
| Interfamily Deed Transfer | -- | None Available | |
| Warranty Deed | $385,000 | -- |
Mortgage History
| Date | Status | Loan Amount | Loan Type |
|---|---|---|---|
| Open | $595,000 | New Conventional | |
| Previous Owner | $293,500 | New Conventional | |
| Previous Owner | $155,000 | New Conventional | |
| Previous Owner | $282,000 | New Conventional | |
| Previous Owner | $125,000 | Credit Line Revolving | |
| Previous Owner | $93,150 | Credit Line Revolving | |
| Previous Owner | $50,000 | Credit Line Revolving | |
| Previous Owner | $308,000 | Unknown |
Property History
| Date | Event | Price | Change | Sq Ft Price |
|---|---|---|---|---|
| 05/15/2025 05/15/25 | Sold | $1,095,000 | -3.1% | $278 / Sq Ft |
| 03/28/2025 03/28/25 | For Sale | $1,130,000 | +43.9% | $287 / Sq Ft |
| 09/03/2021 09/03/21 | Sold | $785,000 | +4.7% | $200 / Sq Ft |
| 07/19/2021 07/19/21 | Pending | -- | -- | -- |
| 07/15/2021 07/15/21 | For Sale | $750,000 | -- | $191 / Sq Ft |
Tax History Compared to Growth
Tax History
| Year | Tax Paid | Tax Assessment Tax Assessment Total Assessment is a certain percentage of the fair market value that is determined by local assessors to be the total taxable value of land and additions on the property. | Land | Improvement |
|---|---|---|---|---|
| 2024 | $4,466 | $595,600 | $109,700 | $485,900 |
| 2023 | $4,333 | $595,600 | $109,700 | $485,900 |
| 2022 | $4,327 | $595,600 | $109,700 | $485,900 |
| 2021 | $4,136 | $595,600 | $109,700 | $485,900 |
| 2020 | $3,891 | $505,200 | $81,000 | $424,200 |
| 2019 | $4,124 | $505,200 | $81,000 | $424,200 |
| 2018 | $0 | $505,200 | $81,000 | $424,200 |
| 2017 | $4,346 | $505,200 | $81,000 | $424,200 |
| 2016 | $4,273 | $505,200 | $81,000 | $424,200 |
| 2015 | $4,065 | $505,200 | $81,000 | $424,200 |
| 2014 | $3,243 | $472,040 | $70,000 | $402,040 |
Agents Affiliated with this Home
-
A
Seller's Agent in 2025
Anita K Wang
EXP Realty LLC Ballantyne
-
J
Buyer's Agent in 2025
Joe Huneycutt
Cottingham Chalk
-
M
Seller's Agent in 2021
Matt Claxton
My Townhome LLC
Map
Source: Canopy MLS (Canopy Realtor® Association)
MLS Number: 4238163
APN: 06-201-148
- 512 Appomatox Dr
- 5013 Autumn Blossom Ln
- 1108 Piper Meadows Dr Unit 52
- 5005 Autumn Blossom Ln
- 409 Running Horse Ln
- 9307 Marvin School Rd
- 9261 Marvin School Rd
- 909 Staghorn Ln
- 8803 Sweetwater Place
- 404 Basingdon Ct
- 9104 Kingsmead Ln
- 211 Tyndale Ct
- 9806 Joe Kerr Rd
- LOT 2 Maxwell Ct
- LOT 1 Maxwell Ct
- 1057 Maxwell Ct Unit 13
- 1025 Maxwell Ct Unit 7
- LOT 14 Maxwell Ct
- 1501 Alydar Ct
- 1041 Maxwell Ct Unit 9
