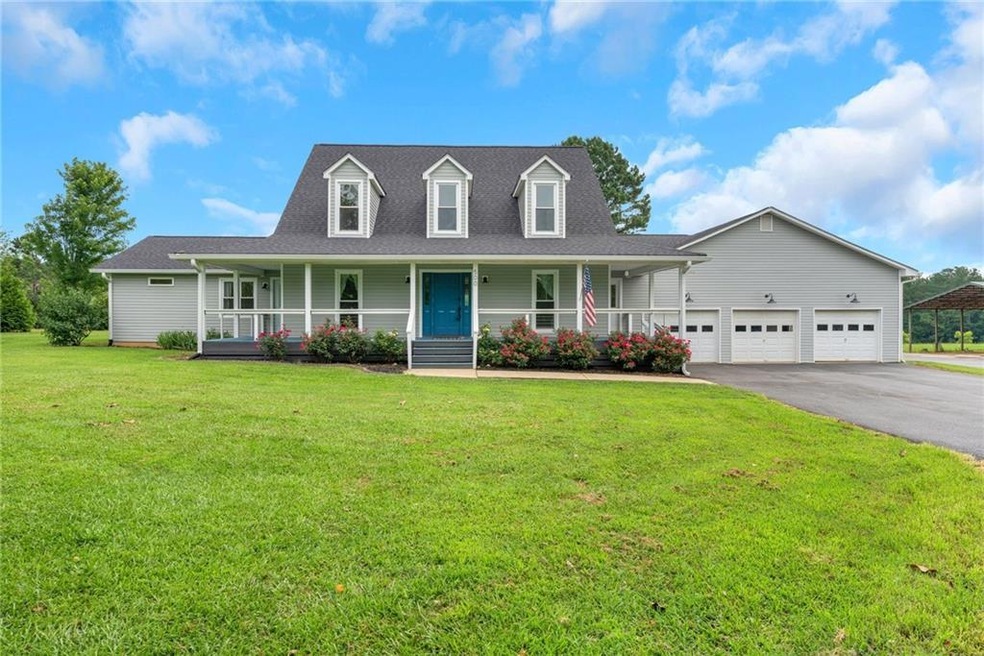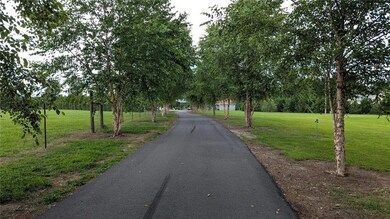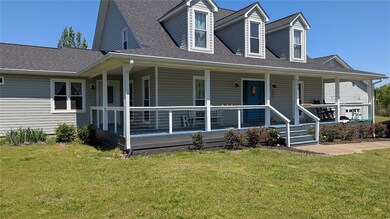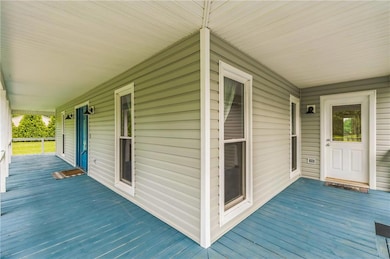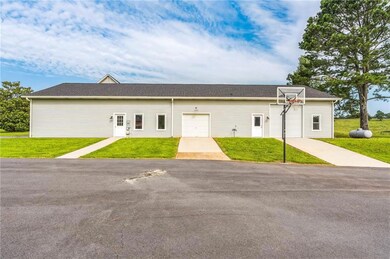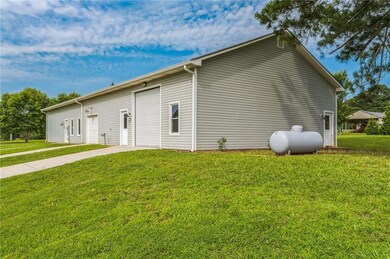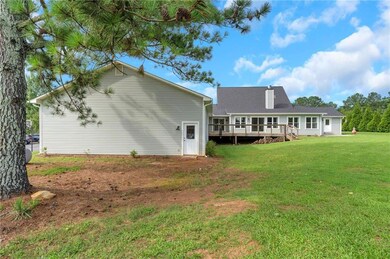It’s here—this listing has it all! Tree-lined drive leads to this 21-acre property with a 3,417 sf 5BR/3BA home + office and wraparound porch. Includes a 970 sf 3-car garage, 1,030 sf workshop, 1,097 sf garage/shop, 3,600 sf pole barn, and 1,200 sf studio with full bath—used as office/apartment. Pasture is partially fenced with cows, gently rolling with wooded area and spring. Also features grape vines, blueberry bushes, pecan and peach trees. Convenient to shopping, restaurants, Tanner Health, Franklin, Lagrange, Newnan & I-85. Property Split into 2 tracts: Tract 1: 500 Coleman Mill Rd-18.355 acres with house, garage, workshop, shop, pasture with a spring. Tract 2: 520 Coleman mill Rd -2.879 acres with pole barn, studio, and fruit trees and bushes Inside: two-story foyer, living/library room, kitchen open to dining/great room with wood-burning fireplace and view of “farm.” Primary BR on main with private patio + guest BR and office with private entry and a media room. Upstairs: 3 BR’s, updated full bath, fresh paint & flooring. Ideal for working from home, rental studio, livestock, or hobby farming. The pole barn is perfect for hay and equipment storage. This live-work family farm is ready for you. Make your appointment today!

