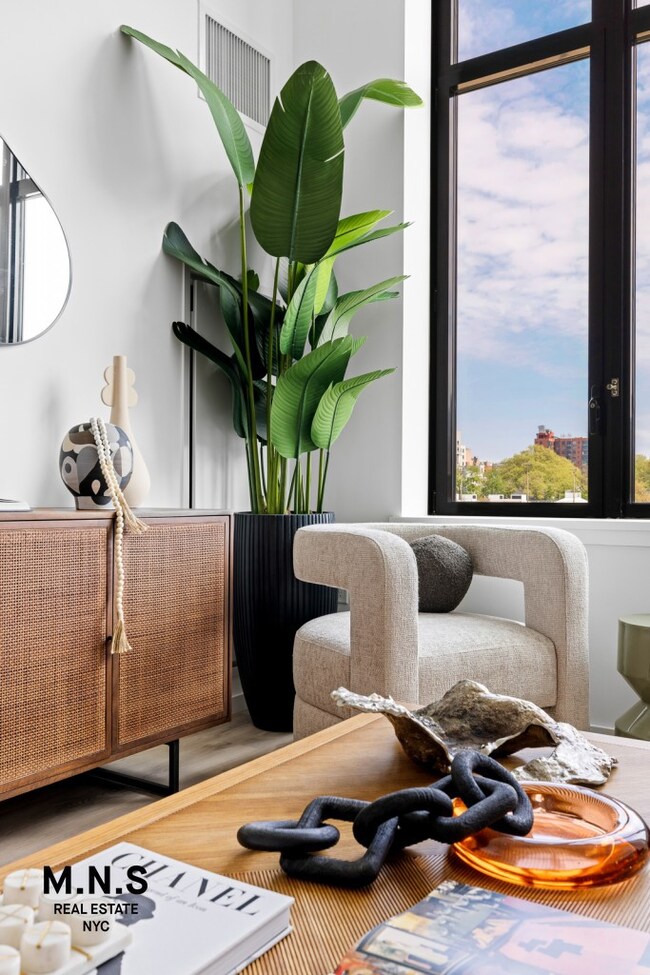500 Degraw St Unit 1613 Gowanus, NY 11217
Gowanus NeighborhoodHighlights
- Rooftop Deck
- City View
- Central Air
- P.S. 32 Samuels Mills Sprole Rated A-
- Entrance Foyer
- Garage
About This Home
***Now Offering 3 Months Complimentary on 18 Month Term***Welcome to Society Brooklyn! Modern Elegance with Iconic Views on Brooklyn’s newest Waterfront Esplanade!Discover a new level of luxury at Society Brooklyn, where urban sophistication meets modern comfort along Brooklyn’s newest waterfront esplanade. Nestled at the intersection of Carroll Gardens and Park Slope, our residences offer an unparalleled lifestyle designed for those who crave both style and substance.Our thoughtfully crafted residences blend sleek, modern finishes with warm, livable design, perfecting the balance between elevated aesthetics and everyday functionality. Expansive windows flood each home with natural light, while select units offer breathtaking skyline and canal views that bring the beauty of Brooklyn right into your living room.Residences feature:• Spacious open concept layouts• Custom black oak kitchen with premium stainless-steel appliances • LG in-unit washer/dryer • Oversized windows and wide-plank flooring• Spacious Bathrooms with LED mirror light• Window roller shades: white 5% light filtering with blackout in bedrooms• Amazing ViewsSignature AmenitiesFitness & Wellness:Stay active in our expansive modern fitness center, including:• Cardio studio• Yoga & meditation studio• Training floor with a wide range of new Technogym strength and cardio equipmentDitch the private gym membership. We’ve got you covered for any workout need.Co-Working Hub:• Multiple private offices available 24/7 for residents• Designed to facilitate a comfortable and convenient work-from-home without the need to be in your homeUnwind or connect in multiple resident lounges, designed for both social gatherings and quiet relaxation.Our sprawling outdoor amenity deck is your warm-weather escape:• Resort-style pool with sundeck• Pool bar & fire pits• BBQ grills with al fresco dining setups• Outdoor yoga, fitness, and lounge zonesExperience modern elegance with iconic views• Rooftop terrace offering panoramic, 180-degree city views• Many units boast stunning skyline viewsDaily Convenience• Attended parking garage• Secure bike storage• Package room & concierge services• 24/7 Lobby ConciergeWaterfront Park & Esplanade• Access to an expansive waterfront park and esplanade with landscaped walking paths, seating areas, and stunning views • A vibrant gathering place with dining options, shops, and embracing the arts communityEqual Housing Opportunity.*Photos, Videos, and/or 3D tours may reflect a similar unit rather than the specific listing.*Price shown is Base Rent. Residents are required to pay: At Application: Application Fee ($20.00/leaseholder, nonrefundable); At Move-in: Refundable Security Deposit:$1,000 for qualified applicants and up to one months rent/unit); Monthly: Community Amenity Fee ($95.00/leaseholder- optional); Electric-3rd Party (usage-based). Please visit the property website for a full list of all optional and situational fees. Floor plans are artist’s rendering. All dimensions are approximate. Actual product and specifications may vary in dimension or detail. Not all features are available in every rental home. Please see a representative for details.
Listing Agent
Tommy Angelucci
MNS License #10401266925 Listed on: 09/10/2025
Co-Listing Agent
Samuel Pemberton
MNS License #10401365177
Open House Schedule
-
Monday, November 03, 202511:00 am to 6:00 pm11/3/2025 11:00:00 AM +00:0011/3/2025 6:00:00 PM +00:00Add to Calendar
-
Tuesday, November 04, 202511:00 am to 6:00 pm11/4/2025 11:00:00 AM +00:0011/4/2025 6:00:00 PM +00:00Add to Calendar
Property Details
Home Type
- Apartment
Year Built
- Built in 2025
Parking
- Garage
Home Design
- Entry on the 16th floor
Interior Spaces
- 651 Sq Ft Home
- Entrance Foyer
- City Views
Bedrooms and Bathrooms
- 1 Bedroom
- 1 Full Bathroom
Laundry
- Laundry in unit
- Dryer
- Washer
Utilities
- Central Air
Listing and Financial Details
- Property Available on 9/10/25
- Legal Lot and Block 0001 / 0424
Community Details
Overview
- High-Rise Condominium
- Gowanus Subdivision
- 21-Story Property
Amenities
- Rooftop Deck
- Community Garden
Map
Source: Real Estate Board of New York (REBNY)
MLS Number: RLS20047753
- 245 Bond St
- 188 Butler St
- 459 Union St
- 565 Union St
- 450 Warren St Unit 2C
- 409 Sackett St
- 405 Sackett St
- 411 Union St
- 345 Carroll St Unit 4B
- 410A Sackett St
- 433 Warren St Unit 4A
- 94 Douglass St
- 182 Nevins St Unit 2
- 91 Douglass St Unit PH
- 378 Baltic St Unit 9C
- 381 Union St
- 85 Douglass St Unit D
- 364 Union St Unit 2
- 373 Baltic St Unit 1
- 357 Degraw St
- 500 Degraw St Unit 523
- 500 Degraw St Unit 313
- 500 Degraw St Unit 518
- 500 Degraw St Unit 808
- 500 Degraw St Unit 324
- 500 Degraw St Unit 2109
- 500 Degraw St Unit 1105
- 500 Degraw St Unit 1604
- 500 Degraw St Unit 1211
- 500 Degraw St Unit 219
- 500 Degraw St Unit 302
- 318 Bond St Unit 1
- 399 President St Unit ID1057579P
- 499 President St
- 506 Warren St Unit 3R
- 506 Warren St Unit 2F
- 506 Warren St Unit 4F
- 240 3rd Ave Unit 4H
- 240 3rd Ave Unit 4N
- 240 3rd Ave Unit FL3-ID1841






