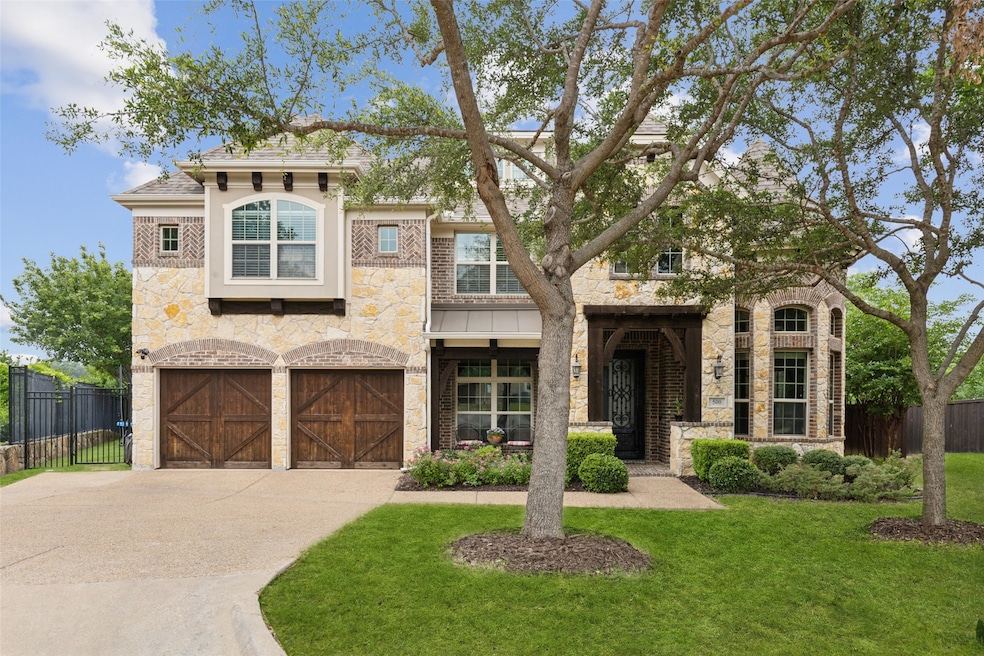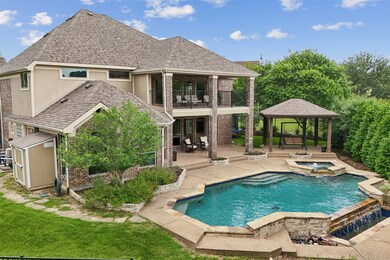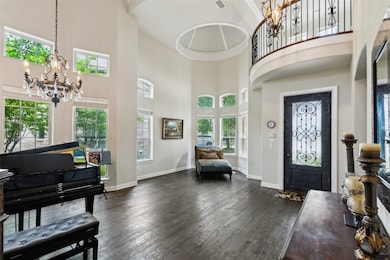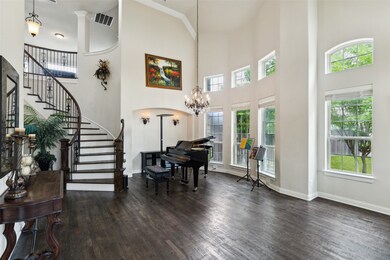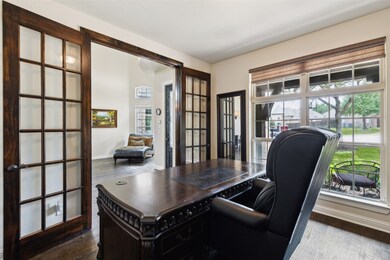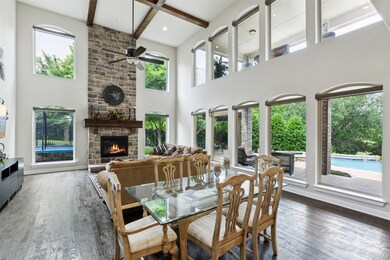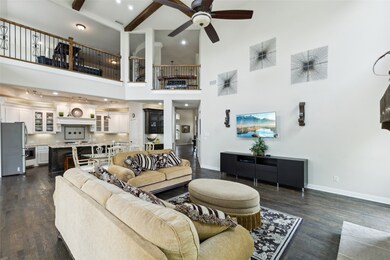
500 Denton Creek Dr McKinney, TX 75070
Boyd NeighborhoodHighlights
- In Ground Pool
- Community Lake
- Traditional Architecture
- Valley Creek Elementary School Rated A
- Partially Wooded Lot
- Enclosed Parking
About This Home
As of June 2025Stunning and spacious, this beautiful home is nestled in the desirable Sorrellwood neighborhood, known for its plentiful amenities and welcoming community. Situated on a quiet cul-de-sac, it boasts fantastic curb appeal and a resort-style backyard with a gorgeous pool and water feature—perfect for relaxing or entertaining. Inside, soaring ceilings create a dramatic entrance, flanked by a formal living and dining room with oversized windows that flood the space with natural light. A private office with French doors sits to the left, ideal for working from home. The spacious family room features a stacked stone fireplace, wood-beamed ceiling, and breathtaking two-story windows overlooking the backyard oasis. The open-concept floor plan flows effortlessly throughout the home, reflecting quality craftsmanship and attention to detail. The tranquil primary suite offers a spa-like ensuite bath with a garden tub, walk-in shower, and a dream-worthy custom walk-in closet with built-ins. Upstairs includes a large bonus room and a balcony with sweeping views of nature. Don’t miss the covered patio and pool—your own private paradise. Schedule your showing today and experience this gem for yourself!
Last Agent to Sell the Property
Rachael Wang
Redfin Corporation Brokerage Phone: 817-783-4605 License #0619486 Listed on: 05/06/2025

Co-Listed By
Ashley Patton
Redfin Corporation Brokerage Phone: 817-783-4605 License #0779504
Home Details
Home Type
- Single Family
Est. Annual Taxes
- $13,034
Year Built
- Built in 2011
Lot Details
- 0.27 Acre Lot
- Cul-De-Sac
- Privacy Fence
- Wood Fence
- Sprinkler System
- Cleared Lot
- Partially Wooded Lot
- Few Trees
- Back Yard
HOA Fees
- $53 Monthly HOA Fees
Parking
- 2 Car Attached Garage
- Enclosed Parking
- Front Facing Garage
- Garage Door Opener
- Secure Parking
Home Design
- Traditional Architecture
- Brick Exterior Construction
- Slab Foundation
- Composition Roof
Interior Spaces
- 4,038 Sq Ft Home
- 2-Story Property
- Ceiling Fan
- Raised Hearth
- Self Contained Fireplace Unit Or Insert
- Fireplace Features Masonry
- Window Treatments
- Family Room with Fireplace
- Washer and Electric Dryer Hookup
Kitchen
- Electric Oven
- Electric Range
- <<microwave>>
- Dishwasher
- Disposal
Flooring
- Carpet
- Tile
Bedrooms and Bathrooms
- 5 Bedrooms
- Walk-In Closet
- 4 Full Bathrooms
Home Security
- Security System Owned
- Carbon Monoxide Detectors
- Fire and Smoke Detector
Pool
- In Ground Pool
- Gunite Pool
- Fence Around Pool
Outdoor Features
- Patio
- Rain Gutters
Schools
- Valley Creek Elementary School
- Mckinney High School
Utilities
- Central Heating and Cooling System
- Heating System Uses Natural Gas
- Electric Water Heater
- Cable TV Available
Community Details
- Association fees include all facilities, management
- Sorrellwood Park HOA
- Sorrellwood Park Subdivision
- Community Lake
Listing and Financial Details
- Legal Lot and Block 5 / A
- Assessor Parcel Number R920500A00501
Ownership History
Purchase Details
Home Financials for this Owner
Home Financials are based on the most recent Mortgage that was taken out on this home.Purchase Details
Home Financials for this Owner
Home Financials are based on the most recent Mortgage that was taken out on this home.Purchase Details
Similar Homes in McKinney, TX
Home Values in the Area
Average Home Value in this Area
Purchase History
| Date | Type | Sale Price | Title Company |
|---|---|---|---|
| Deed | -- | None Listed On Document | |
| Vendors Lien | -- | Ct | |
| Special Warranty Deed | -- | Ct |
Mortgage History
| Date | Status | Loan Amount | Loan Type |
|---|---|---|---|
| Open | $730,350 | New Conventional | |
| Previous Owner | $331,769 | New Conventional |
Property History
| Date | Event | Price | Change | Sq Ft Price |
|---|---|---|---|---|
| 06/26/2025 06/26/25 | Sold | -- | -- | -- |
| 05/20/2025 05/20/25 | Pending | -- | -- | -- |
| 05/16/2025 05/16/25 | For Sale | $828,000 | -- | $205 / Sq Ft |
Tax History Compared to Growth
Tax History
| Year | Tax Paid | Tax Assessment Tax Assessment Total Assessment is a certain percentage of the fair market value that is determined by local assessors to be the total taxable value of land and additions on the property. | Land | Improvement |
|---|---|---|---|---|
| 2023 | $9,091 | $668,941 | $183,920 | $643,888 |
| 2022 | $12,187 | $608,128 | $155,183 | $577,562 |
| 2021 | $11,741 | $552,844 | $114,950 | $437,894 |
| 2020 | $11,924 | $527,564 | $125,400 | $402,164 |
| 2019 | $12,840 | $540,140 | $125,400 | $414,740 |
| 2018 | $12,995 | $534,281 | $125,400 | $408,881 |
| 2017 | $12,720 | $528,644 | $125,400 | $403,244 |
| 2016 | $11,803 | $475,420 | $106,590 | $368,830 |
| 2015 | $11,031 | $461,400 | $94,050 | $367,350 |
Agents Affiliated with this Home
-
R
Seller's Agent in 2025
Rachael Wang
Redfin Corporation
-
A
Seller Co-Listing Agent in 2025
Ashley Patton
Redfin Corporation
-
Kevin Hunter
K
Buyer's Agent in 2025
Kevin Hunter
eXp Realty LLC
(214) 282-6031
1 in this area
13 Total Sales
Map
Source: North Texas Real Estate Information Systems (NTREIS)
MLS Number: 20907470
APN: R-9205-00A-0050-1
- 505 Denton Creek Dr
- 405 Carnaby Ct
- 617 Denton Creek Dr
- 313 Tottenham Ct
- 2912 Mountain Creek Dr
- 2620 Emerald Shallows Dr
- 2720 Piersall Dr
- 3313 Timber Glen Ln
- 4016 Muscovy Dr
- 3608 Walden Dr
- 1113 Pecan Hollow Trail
- 3817 Walden Dr
- 1405 Pecan Hollow Trail
- 707 Wood Duck Ln
- 305 Wood Duck Ln
- 1329 Poplar Dr
- 4312 Oxbow Dr
- 501 Oak Point Dr
- virginia and S Jordan Rd
- 1501 Chancellor Ln
