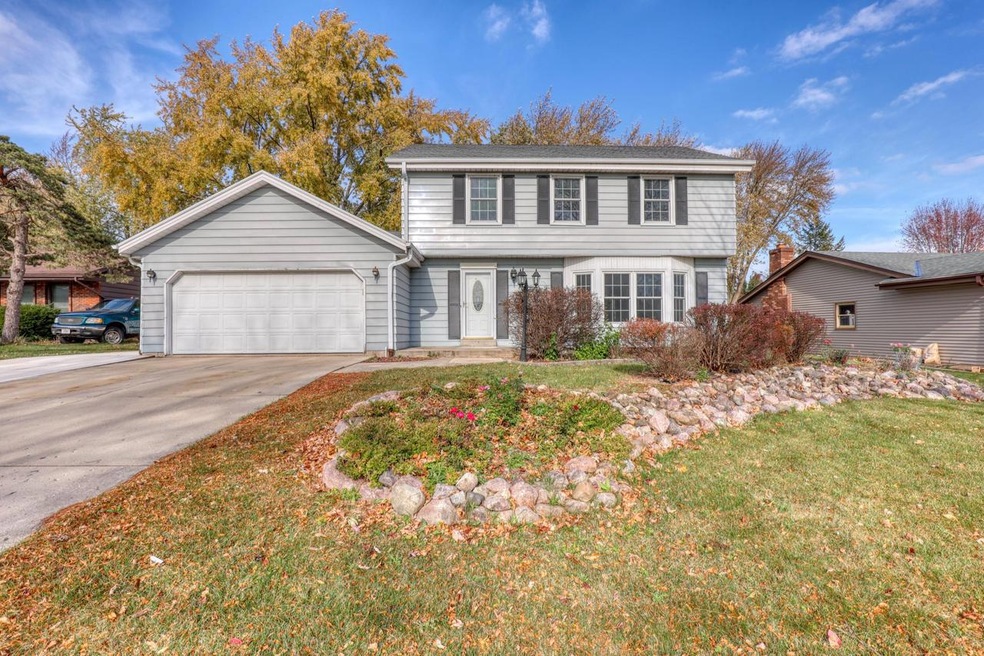
500 E Arthur Dr Oak Creek, WI 53154
Highlights
- Fenced Yard
- 2.5 Car Attached Garage
- Patio
- Oak Creek High School Rated A-
- Bathtub with Shower
- En-Suite Primary Bedroom
About This Home
As of December 2024Welcome Home to this One Owner Kingsway 3 BR 1/5 BA 2 Story Colonial Home Located in Desirable Shepard Hills Park Subdivision. Set on a Quiet, Tree-lined Street only a Block Away from Shepard Hills Elementary School, Shopping, Dining, and Drexel Town Square. Enter into a Spacious Living Room w/Dining L. The Kitchen Features Eat-in Dinette and the Family Room Boasts Natural Fireplace with Doors Leading out to a Large Patio. The Half Bath Completes the Main Level. Upstairs You'll Find 3 Generous Sized Bedrooms and Full Bath. Super Clean Basement! Newer Furnace/AC (2021), Windows (Approx 8 yrs old), Roof and Leaf Guard Gutters (2021), 2 1/2 Car Garage and Fully Fenced in Backyard. Priced to Become Your Dream Home, with Some TLC and Updates. Home is Being SOLD AS-IS! Hurry! Call Today!
Last Agent to Sell the Property
The Wisconsin Real Estate Group License #84947-94 Listed on: 11/17/2024
Home Details
Home Type
- Single Family
Est. Annual Taxes
- $5,184
Year Built
- Built in 1979
Lot Details
- 10,019 Sq Ft Lot
- Fenced Yard
Parking
- 2.5 Car Attached Garage
- Garage Door Opener
Home Design
- Vinyl Siding
Interior Spaces
- 2,000 Sq Ft Home
- 2-Story Property
- Washer
Kitchen
- Microwave
- Dishwasher
Bedrooms and Bathrooms
- 3 Bedrooms
- Primary Bedroom Upstairs
- En-Suite Primary Bedroom
- Dual Entry to Primary Bathroom
- Bathtub with Shower
- Bathtub Includes Tile Surround
Basement
- Basement Fills Entire Space Under The House
- Block Basement Construction
Outdoor Features
- Patio
Schools
- Shepard Hills Elementary School
- Oak Creek East Middle School
- Oak Creek High School
Utilities
- Forced Air Heating and Cooling System
- Heating System Uses Natural Gas
Community Details
- Shepard Hills Subdivision
Listing and Financial Details
- Exclusions: Sellers Personal Property
Ownership History
Purchase Details
Home Financials for this Owner
Home Financials are based on the most recent Mortgage that was taken out on this home.Similar Homes in the area
Home Values in the Area
Average Home Value in this Area
Purchase History
| Date | Type | Sale Price | Title Company |
|---|---|---|---|
| Personal Reps Deed | $295,000 | None Listed On Document | |
| Personal Reps Deed | $295,000 | None Listed On Document |
Mortgage History
| Date | Status | Loan Amount | Loan Type |
|---|---|---|---|
| Previous Owner | $43,000 | Unknown | |
| Previous Owner | $20,000 | Unknown |
Property History
| Date | Event | Price | Change | Sq Ft Price |
|---|---|---|---|---|
| 07/09/2025 07/09/25 | For Sale | $539,900 | +83.0% | $180 / Sq Ft |
| 12/16/2024 12/16/24 | Sold | $295,000 | -1.6% | $148 / Sq Ft |
| 11/29/2024 11/29/24 | Pending | -- | -- | -- |
| 11/17/2024 11/17/24 | For Sale | $299,900 | -- | $150 / Sq Ft |
Tax History Compared to Growth
Tax History
| Year | Tax Paid | Tax Assessment Tax Assessment Total Assessment is a certain percentage of the fair market value that is determined by local assessors to be the total taxable value of land and additions on the property. | Land | Improvement |
|---|---|---|---|---|
| 2023 | $5,184 | $304,400 | $71,000 | $233,400 |
| 2022 | $5,232 | $281,600 | $71,000 | $210,600 |
| 2021 | $5,222 | $260,900 | $66,400 | $194,500 |
| 2020 | $5,256 | $250,000 | $61,900 | $188,100 |
| 2019 | $5,059 | $242,700 | $61,900 | $180,800 |
| 2018 | $5,340 | $235,800 | $58,900 | $176,900 |
| 2017 | $4,502 | $214,600 | $58,900 | $155,700 |
| 2016 | $33 | $220,400 | $58,900 | $161,500 |
| 2014 | $4,394 | $198,600 | $58,900 | $139,700 |
Agents Affiliated with this Home
-
Devin Westfahl
D
Seller's Agent in 2025
Devin Westfahl
Forward Realty Partners
(414) 839-3723
1 in this area
73 Total Sales
-
Peter Eppen
P
Seller's Agent in 2024
Peter Eppen
The Wisconsin Real Estate Group
(262) 251-7653
4 in this area
49 Total Sales
-
Diane Eppen
D
Buyer's Agent in 2024
Diane Eppen
The Wisconsin Real Estate Group
(847) 668-0503
4 in this area
49 Total Sales
Map
Source: Metro MLS
MLS Number: 1899748
APN: 907-0128-000
- 525 E Fitzsimmons Rd
- 211 E Larson Ln
- 9378 S Alder Place Unit 104
- 9378 S Alder Place Unit 105
- 9378 S Alder Place Unit 101
- 9378 S Alder Place Unit 103
- 9605 S Burrell St
- 4163 E Hemlock Dr Unit 105 Saffron
- 4163 E Hemlock Dr Unit 201 Marigold
- 4163 E Hemlock Dr Unit 106 Saffron
- 4163 E Hemlock Dr Unit 108
- 9443 S Cypress Place
- 10065 S Cindy Ln
- 170 W Ryan Rd
- 4199 E Hemlock Dr Unit 108
- 1406 E Oakwood Rd
- 210 W Oak Leaf Dr Unit 2
- 200 W Aspen Ct Unit 6
- Lt5 Edgemont Dr
- 711 E Mary Ln
