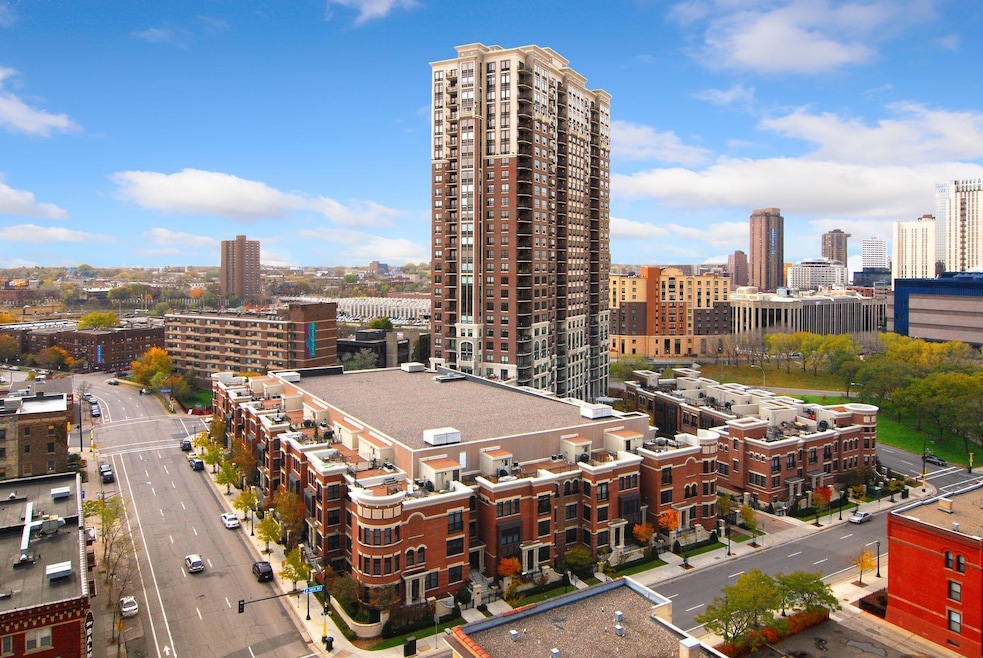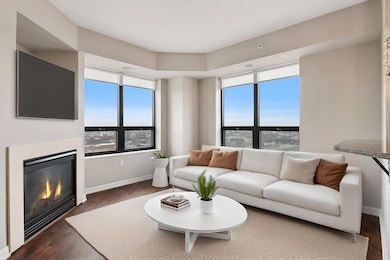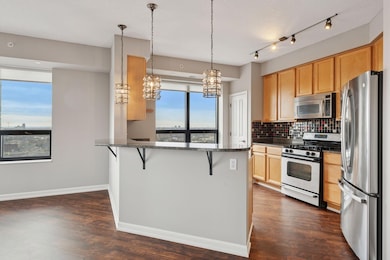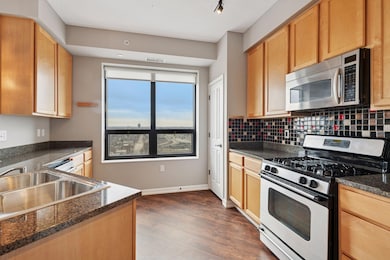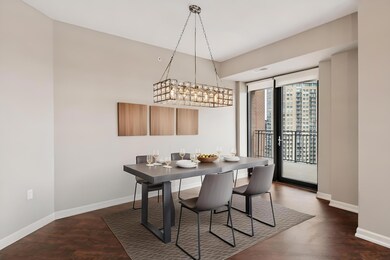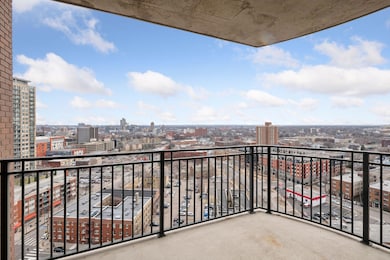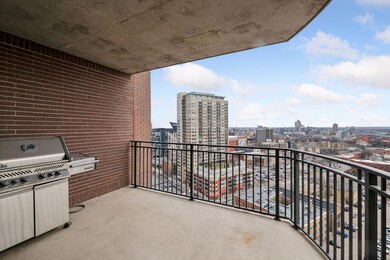Grant Park 500 E Grant St Unit 1711 Minneapolis, MN 55404
Elliot Park NeighborhoodEstimated payment $3,602/month
Highlights
- 24-Hour Guard
- Sauna
- 49,615 Sq Ft lot
- In Ground Pool
- City View
- 5-minute walk to Franklin Steele Square
About This Home
Breathtaking panoramic views of Minneapolis right from home in this sought after Grant Park Tower condo. Extensive luxurious amenities include elegant club room for events, newly remodeled high end fitness room with locker room, solarium with pool and hot tub, beautiful patios, pet area, business center, board room, 24/7 security concierge and more. This condo offers an impressive primary suite with additional private deck, walk in custom closet, spacious bathroom with separate shower and soaking tub. Bright and airy living space with large windows and city views. Spacious open kitchen with added pantry, breakfast bar, maple cabinets and updated appliances. Two car spaces; one owned + one rented (prepaid until Oct 2026 and renewable.) Ready to move right in with new flooring and fresh paint. Updated in unit laundry. Convenient gas grill included on the primary deck. Secondary room with walk in closet and additional full bathroom. Additional storage unit included. Grant Park has additional guest suites for rent. Enjoy living in the heart of the city with access to restaurants, events and convenient access to travel. New paint in 2025, new floors in 2024, new washer and dryer in 2024, and new dishwasher and fridge in 2020.
Property Details
Home Type
- Condominium
Est. Annual Taxes
- $5,974
Year Built
- Built in 2005
HOA Fees
- $1,023 Monthly HOA Fees
Parking
- 1 Car Attached Garage
- Heated Garage
- Garage Door Opener
- Guest Parking
- Secure Parking
Interior Spaces
- 1,347 Sq Ft Home
- 1-Story Property
- Gas Fireplace
- Entrance Foyer
- Living Room with Fireplace
- Dining Room
- Sauna
Kitchen
- Range
- Microwave
- Dishwasher
- Stainless Steel Appliances
- Disposal
- The kitchen features windows
Bedrooms and Bathrooms
- 2 Bedrooms
- En-Suite Bathroom
- Walk-In Closet
- 2 Full Bathrooms
- Soaking Tub
Laundry
- Dryer
- Washer
Accessible Home Design
- No Interior Steps
Outdoor Features
- In Ground Pool
- Deck
- Patio
Utilities
- Forced Air Heating and Cooling System
- Cable TV Available
Listing and Financial Details
- Assessor Parcel Number 2702924140264
Community Details
Overview
- Association fees include air conditioning, maintenance structure, cable TV, controlled access, hazard insurance, heating, internet, ground maintenance, parking, professional mgmt, recreation facility, trash, security, sewer, shared amenities, snow removal
- Sudler Property Management Association, Phone Number (612) 333-3600
- High-Rise Condominium
- Cic 1090 Grant Park Subdivision
- Car Wash Area
Amenities
- Elevator
Recreation
- Community Spa
Security
- 24-Hour Guard
Map
About Grant Park
Home Values in the Area
Average Home Value in this Area
Tax History
| Year | Tax Paid | Tax Assessment Tax Assessment Total Assessment is a certain percentage of the fair market value that is determined by local assessors to be the total taxable value of land and additions on the property. | Land | Improvement |
|---|---|---|---|---|
| 2024 | $5,974 | $400,000 | $30,000 | $370,000 |
| 2023 | $5,821 | $444,000 | $10,000 | $434,000 |
| 2022 | $6,638 | $444,000 | $10,000 | $434,000 |
| 2021 | $6,408 | $477,000 | $9,000 | $468,000 |
| 2020 | $6,942 | $477,000 | $8,900 | $468,100 |
| 2019 | $7,151 | $477,000 | $5,900 | $471,100 |
| 2018 | $6,730 | $477,000 | $5,900 | $471,100 |
| 2017 | $6,521 | $421,500 | $5,900 | $415,600 |
| 2016 | $6,318 | $398,500 | $5,900 | $392,600 |
| 2015 | $5,995 | $363,000 | $5,900 | $357,100 |
| 2014 | -- | $307,000 | $5,900 | $301,100 |
Property History
| Date | Event | Price | List to Sale | Price per Sq Ft |
|---|---|---|---|---|
| 11/10/2025 11/10/25 | Price Changed | $394,900 | -1.3% | $293 / Sq Ft |
| 10/14/2025 10/14/25 | Price Changed | $399,900 | -1.2% | $297 / Sq Ft |
| 09/26/2025 09/26/25 | Price Changed | $404,900 | -1.2% | $301 / Sq Ft |
| 09/12/2025 09/12/25 | Price Changed | $409,900 | -1.2% | $304 / Sq Ft |
| 09/02/2025 09/02/25 | Price Changed | $414,900 | -1.2% | $308 / Sq Ft |
| 08/12/2025 08/12/25 | Price Changed | $419,900 | -1.2% | $312 / Sq Ft |
| 07/17/2025 07/17/25 | Price Changed | $424,900 | -1.2% | $315 / Sq Ft |
| 06/25/2025 06/25/25 | Price Changed | $429,900 | -1.1% | $319 / Sq Ft |
| 06/05/2025 06/05/25 | Price Changed | $434,900 | -1.1% | $323 / Sq Ft |
| 05/16/2025 05/16/25 | Price Changed | $439,900 | -1.1% | $327 / Sq Ft |
| 04/17/2025 04/17/25 | Price Changed | $445,000 | -2.2% | $330 / Sq Ft |
| 03/25/2025 03/25/25 | For Sale | $455,000 | -- | $338 / Sq Ft |
Purchase History
| Date | Type | Sale Price | Title Company |
|---|---|---|---|
| Warranty Deed | $446,550 | Watermark Title Agency | |
| Interfamily Deed Transfer | -- | Key Title Inc | |
| Warranty Deed | $338,500 | -- | |
| Warranty Deed | $355,000 | -- | |
| Warranty Deed | $385,000 | -- |
Mortgage History
| Date | Status | Loan Amount | Loan Type |
|---|---|---|---|
| Previous Owner | $244,500 | New Conventional |
Source: NorthstarMLS
MLS Number: 6690875
APN: 27-029-24-14-0264
- 500 E Grant St Unit 1102
- 500 E Grant St Unit 709
- 500 E Grant St Unit 907
- 500 E Grant St Unit 807
- 500 E Grant St Unit 704
- 500 E Grant St Unit 1507
- 521 S 9th St Unit 6
- 929 Portland Ave Unit 410
- 929 Portland Ave Unit 309
- 929 Portland Ave Unit 2107
- 929 Portland Ave Unit 2106
- 929 Portland Ave Unit 703
- 929 Portland Ave Unit 907
- 929 Portland Ave Unit 406
- 929 Portland Ave Unit 1010
- 601 S 9th St Unit 3
- 605 S 9th St Unit 8
- 609 S 9th St Unit 8
- 620 S 9th St
- 201 S 11th St Unit 1040
- 500 E Grant St Unit 708
- 500 E Grant St Unit 1906
- 500 E Grant St Unit 806
- 500 E Grant St Unit 1304
- 500 E Grant St Unit 209
- 500 E Grant St Unit 2409
- 515 E Grant St
- 500 E 14th St
- 929 Portland Ave Unit 401
- 929 Portland Ave Unit 907
- 929 Portland Ave Unit 205
- 929 Portland Ave Unit 2501
- 816 Portland Ave S
- 1009 Park Ave
- 615 S 8th St
- 1601 Portland Ave
- 201 S 11th St Unit 530
- 201 S 11th St Unit 1700
- 740 Portland Ave Unit 1411
- 433 S 7th St Unit 1814
