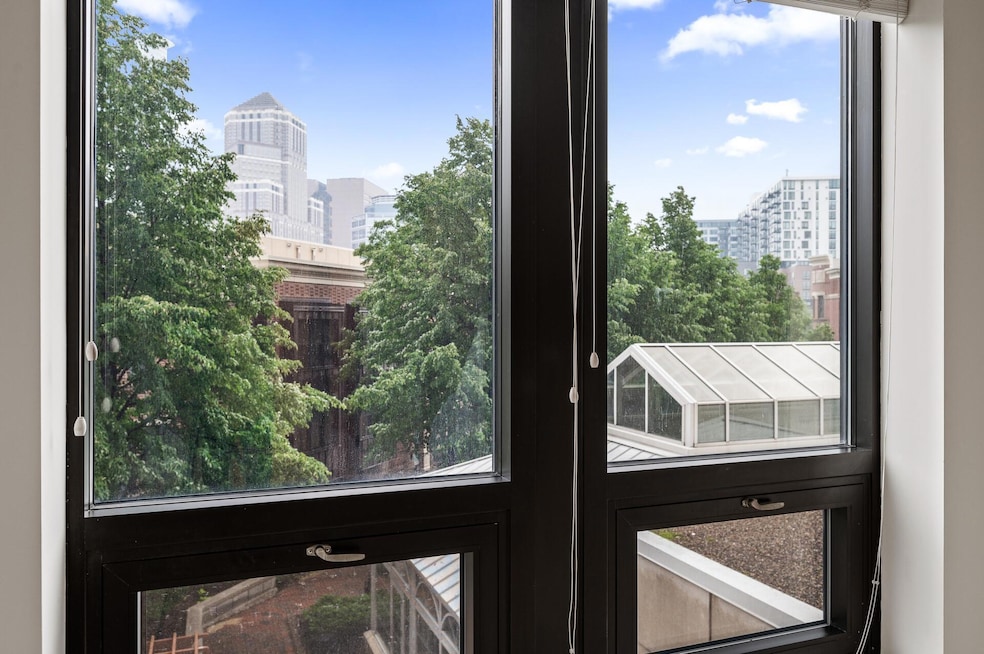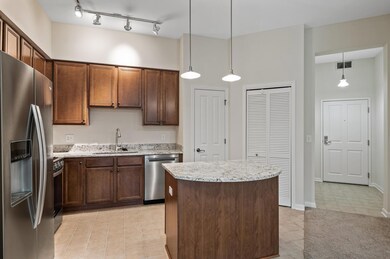Grant Park 500 E Grant St Unit 209 Minneapolis, MN 55404
Elliot Park Neighborhood
1
Bed
1
Bath
853
Sq Ft
1.13
Acres
Highlights
- Building Security
- Sauna
- Main Floor Primary Bedroom
- Heated Pool
- City View
- 5-minute walk to Franklin Steele Square
About This Home
Welcome to Grant Park Homes! This downtown facing 1 bed, 1 bath condo features 10 ft ceilings, floor to ceiling windows, new floors and stainless steel appliances and more. This unit includes 1 heated secured parking stall and a storage locker. Live in an amenity rich building that includes on-site staff, pool, hot tub, steam room, fitness center, outdoor patio, community room and more. Application fee of $59 per person, association move in fee of $500 and $150 rental processing fee due at time of signing.
Condo Details
Home Type
- Condominium
Year Built
- Built in 2004
Parking
- 1 Car Garage
- Secure Parking
Interior Spaces
- 853 Sq Ft Home
- 1-Story Property
- Combination Kitchen and Dining Room
- Sauna
- Home Gym
Kitchen
- Range
- Microwave
- Dishwasher
- Stainless Steel Appliances
- Disposal
Bedrooms and Bathrooms
- 1 Primary Bedroom on Main
- 1 Full Bathroom
Laundry
- Laundry on main level
- Laundry in Kitchen
- Dryer
- Washer
Home Security
Additional Features
- No Interior Steps
- Heated Pool
- Forced Air Heating and Cooling System
Listing and Financial Details
- Property Available on 7/7/25
- Tenant pays for electricity
- The owner pays for association fees
- Assessor Parcel Number 2702924140098
Community Details
Overview
- No Home Owners Association
- High-Rise Condominium
- Cic 1090 Grant Park Subdivision
- Car Wash Area
Amenities
- Business Center
- Party Room
- Guest Suites
- Elevator
Recreation
Security
- Building Security
- Fire Sprinkler System
Map
About Grant Park
Property History
| Date | Event | Price | List to Sale | Price per Sq Ft |
|---|---|---|---|---|
| 07/07/2025 07/07/25 | For Rent | $1,900 | -- | -- |
Source: NorthstarMLS
Source: NorthstarMLS
MLS Number: 6750743
APN: 27-029-24-14-0098
Nearby Homes
- 500 E Grant St Unit 1102
- 500 E Grant St Unit 907
- 500 E Grant St Unit 704
- 500 E Grant St Unit 1507
- 929 Portland Ave Unit 604
- 929 Portland Ave Unit 703
- 929 Portland Ave Unit 406
- 601 S 9th St Unit 3
- 609 S 9th St Unit 8
- 201 S 11th St Unit 530
- 201 S 11th St Unit 1000
- 201 S 11th St Unit 830
- 201 S 11th St Unit 2500
- 201 S 11th St Unit 2100
- 201 S 11th St Unit 1400
- 201 S 11th St Unit 1700
- 740 Portland Ave Unit 1008
- 740 Portland Ave Unit 1005
- 740 Portland Ave Unit 1109
- 740 Portland Ave Unit 907
- 500 E Grant St Unit 708
- 500 E Grant St Unit 2207
- 500 E Grant St Unit 1503
- 500 E Grant St Unit 806
- 1008 Portland Ave
- 515 E Grant St
- 500 E 14th St
- 523 S 9th St Unit 2
- 929 Portland Ave Unit 2501
- 605 S 9th St Unit 8
- 609 S 9th St Unit 8
- 816 Portland Ave S
- 1009 Park Ave
- 615 S 8th St
- 201 S 11th St Unit 530
- 201 S 11th St Unit 1700
- 433 S 7th St Unit 1913
- 433 S 7th St Unit 1613
- 433 S 7th St Unit 1814
- 433 S 7th St Unit 1926







