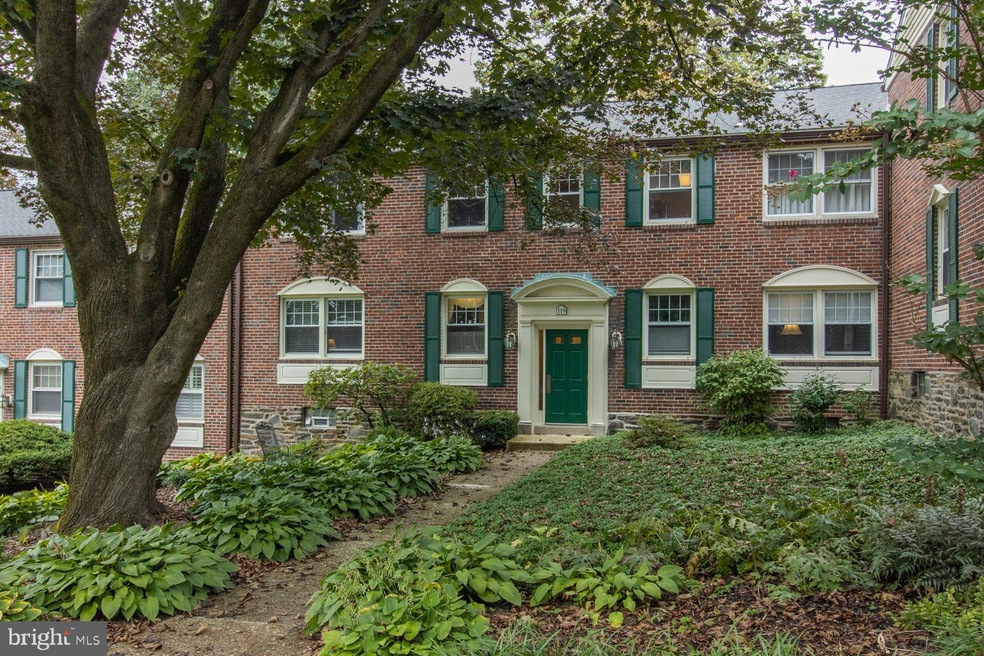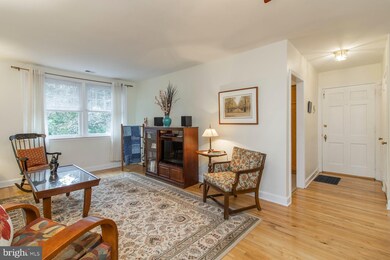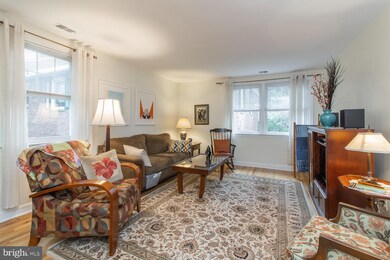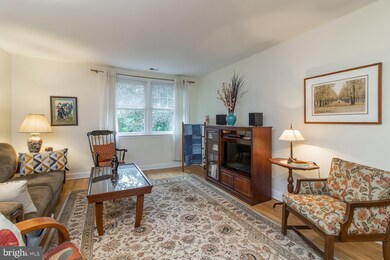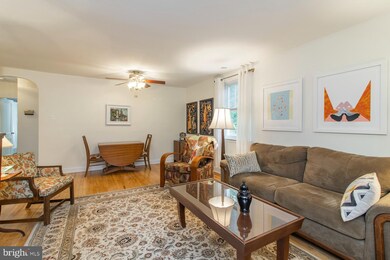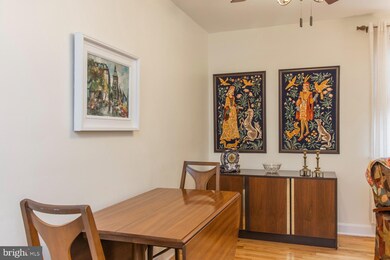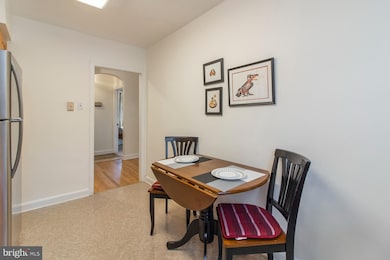
500 E Lancaster Ave Unit 119 Wayne, PA 19087
Saint Davids NeighborhoodHighlights
- Colonial Architecture
- 1 Car Attached Garage
- Living Room
- Wayne Elementary School Rated A+
- Eat-In Kitchen
- En-Suite Primary Bedroom
About This Home
As of May 2025Sparkling, second floor, 2 bed/1 bath condo in Saint Davids Park, a pet friendly community in a lovely park-like setting. Sunny, inviting living/dining room with beautiful hardwood floors. Efficiently designed kitchen with ample storage & counter space. Nice sized bedrooms. Neutral decor throughout. Bonus, private storage room in lower level with washer & dryer. Separately deeded, underground garage parking spot (#74) included in sale price! Walk to commuter Septa R5 - St. Davids train station, retail shopping, restaurants, food market, local parks and more! Easy access to major routes. *Award winning Radnor School District* This one really is the perfect package!
Property Details
Home Type
- Condominium
Est. Annual Taxes
- $4,099
Year Built
- Built in 1951
HOA Fees
- $326 Monthly HOA Fees
Parking
- 1 Car Attached Garage
- Front Facing Garage
- Garage Door Opener
Home Design
- Colonial Architecture
- Flat Roof Shape
- Brick Exterior Construction
- Pitched Roof
Interior Spaces
- 850 Sq Ft Home
- Property has 2 Levels
- Ceiling Fan
- Living Room
- Dining Room
Kitchen
- Eat-In Kitchen
- Self-Cleaning Oven
- Disposal
Bedrooms and Bathrooms
- 2 Bedrooms
- En-Suite Primary Bedroom
- 1 Full Bathroom
Basement
- Basement Fills Entire Space Under The House
- Laundry in Basement
Utilities
- Central Air
- Heat Pump System
- 100 Amp Service
- Electric Water Heater
Listing and Financial Details
- Tax Lot 174-000
- Assessor Parcel Number 36-03-01700-95
Community Details
Overview
- Association fees include all ground fee, common area maintenance, exterior building maintenance, lawn maintenance, management, snow removal, trash, water
- Low-Rise Condominium
- St. Davids Park Condo. Assoc. Condos
- Saint Davids Park Subdivision
Amenities
- Common Area
Pet Policy
- Dogs and Cats Allowed
Ownership History
Purchase Details
Home Financials for this Owner
Home Financials are based on the most recent Mortgage that was taken out on this home.Purchase Details
Home Financials for this Owner
Home Financials are based on the most recent Mortgage that was taken out on this home.Purchase Details
Similar Homes in the area
Home Values in the Area
Average Home Value in this Area
Purchase History
| Date | Type | Sale Price | Title Company |
|---|---|---|---|
| Special Warranty Deed | $265,000 | Germantown Title | |
| Deed | $182,000 | Del Val Settlements Llc | |
| Deed | $76,800 | -- |
Mortgage History
| Date | Status | Loan Amount | Loan Type |
|---|---|---|---|
| Previous Owner | $82,000 | New Conventional | |
| Previous Owner | $127,000 | New Conventional | |
| Previous Owner | $135,000 | Unknown | |
| Previous Owner | $99,000 | Fannie Mae Freddie Mac |
Property History
| Date | Event | Price | Change | Sq Ft Price |
|---|---|---|---|---|
| 05/08/2025 05/08/25 | Sold | $250,000 | -5.7% | $370 / Sq Ft |
| 03/04/2025 03/04/25 | Pending | -- | -- | -- |
| 02/12/2025 02/12/25 | For Sale | $265,000 | 0.0% | $393 / Sq Ft |
| 10/21/2024 10/21/24 | Sold | $265,000 | -3.6% | $393 / Sq Ft |
| 09/28/2024 09/28/24 | Pending | -- | -- | -- |
| 09/04/2024 09/04/24 | For Sale | $275,000 | 0.0% | $407 / Sq Ft |
| 04/01/2022 04/01/22 | Rented | $1,950 | 0.0% | -- |
| 02/26/2022 02/26/22 | Under Contract | -- | -- | -- |
| 02/16/2022 02/16/22 | For Rent | $1,950 | 0.0% | -- |
| 12/16/2021 12/16/21 | Sold | $235,000 | 0.0% | $276 / Sq Ft |
| 10/19/2021 10/19/21 | Pending | -- | -- | -- |
| 10/16/2021 10/16/21 | For Sale | $235,000 | +29.1% | $276 / Sq Ft |
| 12/05/2019 12/05/19 | Sold | $182,000 | -4.2% | $270 / Sq Ft |
| 10/11/2019 10/11/19 | For Sale | $189,900 | -- | $281 / Sq Ft |
Tax History Compared to Growth
Tax History
| Year | Tax Paid | Tax Assessment Tax Assessment Total Assessment is a certain percentage of the fair market value that is determined by local assessors to be the total taxable value of land and additions on the property. | Land | Improvement |
|---|---|---|---|---|
| 2024 | $3,542 | $175,200 | $30,380 | $144,820 |
| 2023 | $3,402 | $175,200 | $30,380 | $144,820 |
| 2022 | $3,365 | $175,200 | $30,380 | $144,820 |
| 2021 | $5,405 | $175,200 | $30,380 | $144,820 |
| 2020 | $2,352 | $67,600 | $16,200 | $51,400 |
| 2019 | $2,285 | $67,600 | $16,200 | $51,400 |
| 2018 | $2,240 | $67,600 | $0 | $0 |
| 2017 | $2,194 | $67,600 | $0 | $0 |
| 2016 | $371 | $67,600 | $0 | $0 |
| 2015 | $371 | $67,600 | $0 | $0 |
| 2014 | $371 | $67,600 | $0 | $0 |
Agents Affiliated with this Home
-
Lorna Crawford

Seller's Agent in 2025
Lorna Crawford
Keller Williams Real Estate -Exton
(484) 798-7607
1 in this area
14 Total Sales
-
Katherine Eck

Seller Co-Listing Agent in 2025
Katherine Eck
Keller Williams Real Estate -Exton
(484) 796-1727
1 in this area
11 Total Sales
-
Katherine Sydnes

Buyer's Agent in 2025
Katherine Sydnes
Keller Williams Main Line
(610) 909-1249
1 in this area
47 Total Sales
-
AMY SULLIVAN

Seller's Agent in 2024
AMY SULLIVAN
Long & Foster
(610) 331-4245
3 in this area
30 Total Sales
-
Patricia Kolea

Buyer's Agent in 2024
Patricia Kolea
Coldwell Banker Realty
(610) 517-4306
1 in this area
38 Total Sales
-
Edward Owsik

Seller's Agent in 2022
Edward Owsik
Duffy Real Estate-Narberth
(484) 432-6931
76 Total Sales
Map
Source: Bright MLS
MLS Number: PADE2009168
APN: 36-03-01700-96
- 500 E Lancaster Ave Unit 138C
- 427 E Lancaster Ave Unit 1202
- 427 E Lancaster Ave Unit 1101
- 353 Oak Terrace
- 314 Midland Ave
- 458 Huston Rd
- Lot 1A Iven Ave
- 221 S Aberdeen Ave
- 266 N Aberdeen Ave
- 254 N Aberdeen Ave
- 238 N Aberdeen Ave
- 460 King of Prussia Rd
- 253 Ithan Creek Rd
- 201 Ithan Creek Rd
- 750 Harrison Rd
- 825 Parkes Run Ln
- 124 Poplar Ave
- 501 Van Lears Run
- 101 Highfield Rd
- 234 E Beechtree Ln
