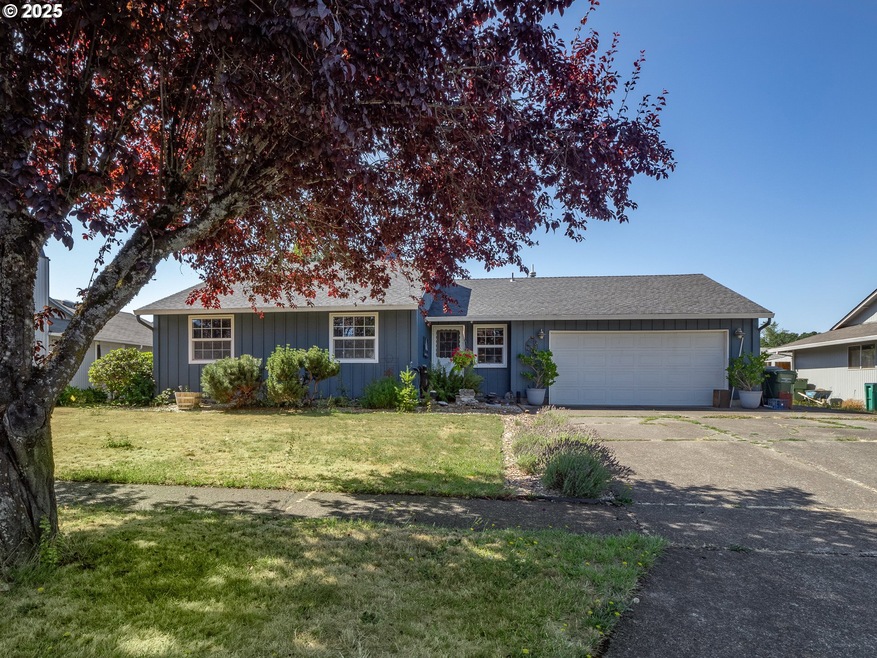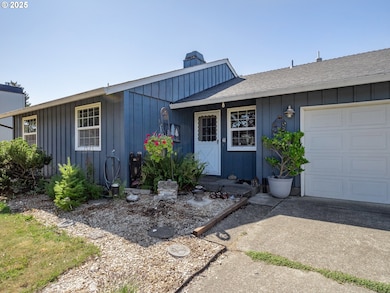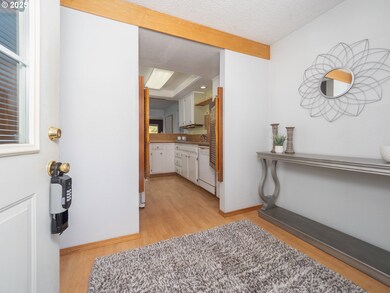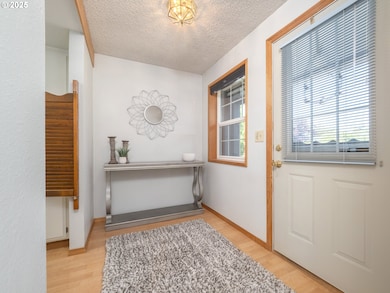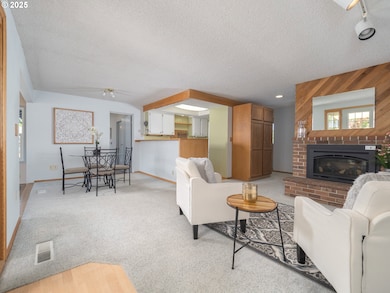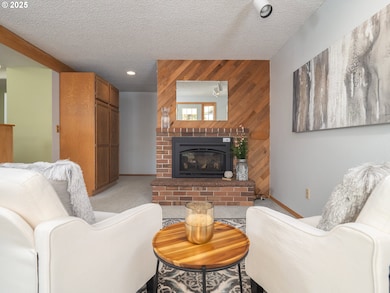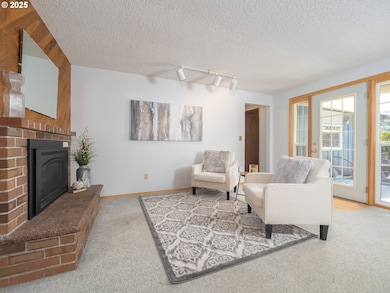500 E Pinehurst Dr Newberg, OR 97132
Estimated payment $3,004/month
Highlights
- RV Access or Parking
- Deck
- Vaulted Ceiling
- Chehalem Valley Middle School Rated 9+
- Territorial View
- 5-minute walk to Jaquith Park
About This Home
Bright, flexible, and full of surprises - this North Newberg gem is a must-see! With single-level living, 4 bedrooms, and a bonus office/laundry/hobby room, this home adapts to your lifestyle. The sunlit primary suite features vaulted ceilings, patio access, a private bath with walk-in shower, and even a bidet. Second bath features a jetted tub for extra relaxation. The cozy family room offers tile floors and huge windows that frame peaceful garden views. Step into your own backyard retreat with multiple patio areas perfect for morning coffee or evening unwinding. The garden is a home to 30-year-old, high-producing blueberry bushes, a columnar apple tree, and sweet, seedless green grapes. It’s a haven for birds and a peaceful place to put down roots. Solar panels, a smart thermostat, and a tankless hot water heater add energy efficiency. There's also room for RV parking or possible ADU on this 0.22-acre lot. All this in a great North Newberg neighborhood, just blocks to Jaquith Park and under a mile to George Fox University and the heart of downtown with shops, dining, farmers markets, and community events.
Home Details
Home Type
- Single Family
Est. Annual Taxes
- $4,259
Year Built
- Built in 1977
Lot Details
- 9,583 Sq Ft Lot
- Fenced
- Level Lot
- Private Yard
- Garden
- Property is zoned R1
Parking
- 2 Car Attached Garage
- Garage on Main Level
- Garage Door Opener
- Driveway
- On-Street Parking
- RV Access or Parking
Home Design
- Composition Roof
- Wood Siding
- Concrete Perimeter Foundation
Interior Spaces
- 1,697 Sq Ft Home
- 1-Story Property
- Vaulted Ceiling
- Ceiling Fan
- Skylights
- 2 Fireplaces
- Gas Fireplace
- Double Pane Windows
- Vinyl Clad Windows
- Family Room
- Living Room
- Dining Room
- Home Office
- First Floor Utility Room
- Territorial Views
- Crawl Space
Kitchen
- Free-Standing Range
- Dishwasher
- Disposal
Flooring
- Wall to Wall Carpet
- Laminate
- Tile
Bedrooms and Bathrooms
- 4 Bedrooms
- 2 Full Bathrooms
- Hydromassage or Jetted Bathtub
- Walk-in Shower
Laundry
- Laundry Room
- Washer and Dryer
Accessible Home Design
- Accessibility Features
- Level Entry For Accessibility
- Minimal Steps
Outdoor Features
- Deck
- Patio
- Porch
Schools
- Antonia Crater Elementary School
- Chehalem Valley Middle School
- Newberg High School
Utilities
- Cooling Available
- Heating System Uses Gas
- Heat Pump System
Community Details
- No Home Owners Association
Listing and Financial Details
- Assessor Parcel Number 41984
Map
Property History
| Date | Event | Price | List to Sale | Price per Sq Ft |
|---|---|---|---|---|
| 12/30/2025 12/30/25 | Pending | -- | -- | -- |
| 11/06/2025 11/06/25 | Price Changed | $510,000 | -1.9% | $301 / Sq Ft |
| 10/13/2025 10/13/25 | Price Changed | $520,000 | -3.5% | $306 / Sq Ft |
| 09/04/2025 09/04/25 | Price Changed | $539,000 | -1.1% | $318 / Sq Ft |
| 07/29/2025 07/29/25 | For Sale | $545,000 | -- | $321 / Sq Ft |
Purchase History
| Date | Type | Sale Price | Title Company |
|---|---|---|---|
| Interfamily Deed Transfer | -- | None Available |
Source: Regional Multiple Listing Service (RMLS)
MLS Number: 511051608
APN: 41984
- 301 E Columbia Dr Unit 8
- 301 E Columbia Dr Unit 61
- 301 E Columbia Dr Unit 66
- 301 E Columbia Dr Unit 73
- 301 E Columbia Dr Unit 62
- 818 Sierra Vista Dr
- 2000 Nugget Ln
- 514 E Melody Ln
- 1801 N Daniel Dr
- 1650 NE Chehalem Dr
- 1609 N Johnson Dr
- 1205 Johnson Ct
- 325 Peacock Ct
- 1804 N Aldersgate Ln
- 293 E Wayno Way
- 500 N Main St
- 2418 Crater Ln
- 110 W Oxford
- 2708 N Main St
- 2450 N Vale St
