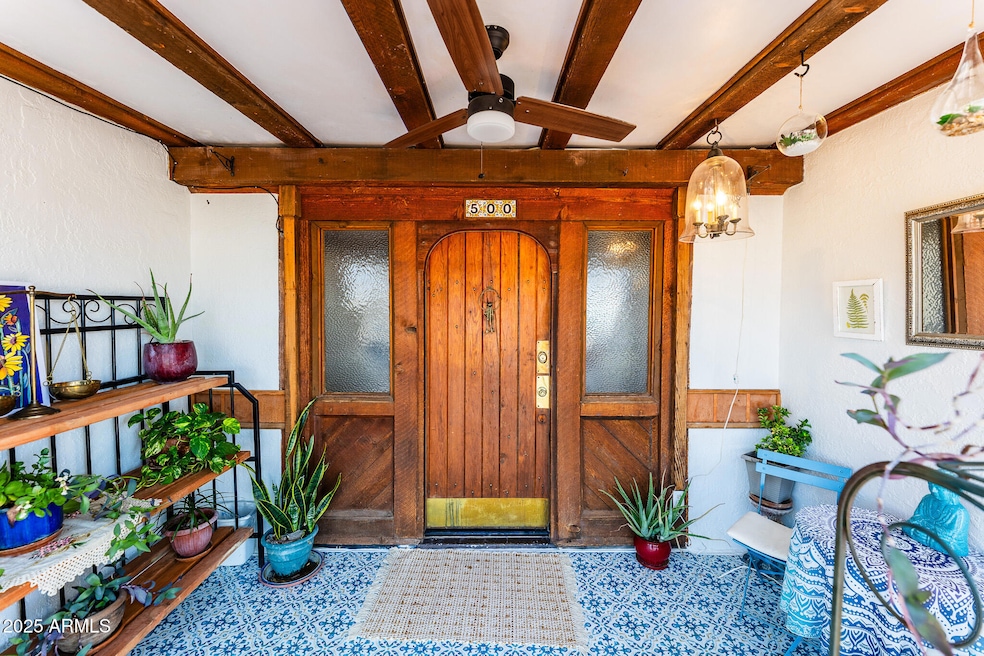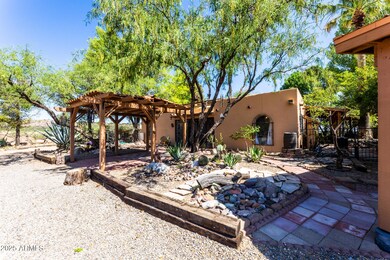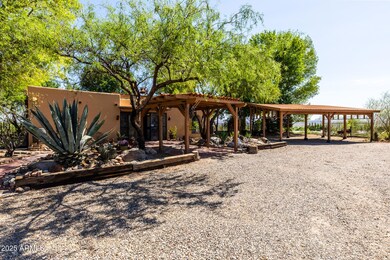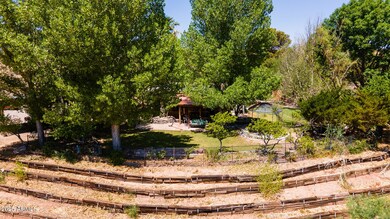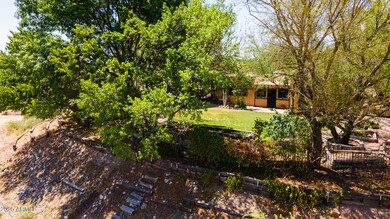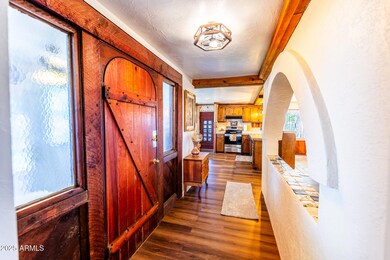500 E Rd Benson, AZ 85602
Estimated payment $3,117/month
Highlights
- Horses Allowed On Property
- Mountain View
- No HOA
- 3.1 Acre Lot
- Living Room with Fireplace
- Covered Patio or Porch
About This Home
Discover your own private oasis with this stunning 4 bed, 2 bath home on 3 acres! Enjoy a spacious sunken living room with elegant upgrades, new flooring, and a large kitchen featuring travertine counters. The beautifully landscaped backyard offers lush shade trees, fruit trees (plum, peach, apricot, apple, pomegranate, grapes), garden beds, a greenhouse, and a relaxing sauna. With 360 mountain views, this serene retreat is just minutes from Bisbee, Tombstone, Kartchner Caverns, and Southern AZ wine country. Plenty of storage and space—ideal for a vacation home or Airbnb! A rare find close to town!
Home Details
Home Type
- Single Family
Est. Annual Taxes
- $1,341
Year Built
- Built in 1976
Lot Details
- 3.1 Acre Lot
- Desert faces the front of the property
- Wrought Iron Fence
- Grass Covered Lot
Home Design
- Stucco
Interior Spaces
- 2,032 Sq Ft Home
- 1-Story Property
- Ceiling Fan
- Living Room with Fireplace
- 2 Fireplaces
- Mountain Views
- Eat-In Kitchen
Flooring
- Carpet
- Laminate
- Tile
Bedrooms and Bathrooms
- 4 Bedrooms
- Primary Bathroom is a Full Bathroom
- 2 Bathrooms
Parking
- Detached Garage
- 2 Carport Spaces
- Circular Driveway
Outdoor Features
- Covered Patio or Porch
- Outdoor Fireplace
- Outdoor Storage
Schools
- Benson Primary Elementary School
- Benson Middle School
- Benson High School
Horse Facilities and Amenities
- Horses Allowed On Property
Utilities
- Central Air
- Heating Available
Community Details
- No Home Owners Association
- Association fees include no fees
Listing and Financial Details
- Legal Lot and Block 20 / 17
- Assessor Parcel Number 123-40-003-B
Map
Home Values in the Area
Average Home Value in this Area
Property History
| Date | Event | Price | List to Sale | Price per Sq Ft |
|---|---|---|---|---|
| 10/15/2025 10/15/25 | Price Changed | $569,000 | -2.7% | $280 / Sq Ft |
| 07/31/2025 07/31/25 | Off Market | $585,000 | -- | -- |
| 07/24/2025 07/24/25 | For Sale | $585,000 | 0.0% | $288 / Sq Ft |
| 06/24/2025 06/24/25 | For Sale | $585,000 | -- | $288 / Sq Ft |
Source: Arizona Regional Multiple Listing Service (ARMLS)
MLS Number: 6884558
- 500 S Foundation Five Rd
- 12.9 Ac. S Catarina St
- 487 E Patrick Dr
- 557 Hillcrest
- 1200 S Us Hwy 80 -- Unit 43
- 140 W Yale Dr
- 734 S Hermosa Dr
- 1110 S Highway 80 Unit 47
- 1085 S Highway 80
- 254 W La Cuesta Dr
- 221 E Radine Dr
- 1150 S Highway 80 Hwy
- 785 E Country Club Dr
- 1110 S Hwy 80 Unit 100
- 1110 S Hwy 80 Unit 8
- 0 S Highway 80 Unit 6938861
- 0 S Highway 80 Unit 22527745
- TBD S Jesse Dr
- 524 E 6th St
- tbd S Hwy 80 Way
- 0 S Highway 80 -- Unit 203 6875254
- 374 E 5th St
- 1579 W Cottonwood Bluffs Dr
- 408 E Birch St
- 912 E Allen St Unit 4
- 113 E Navajo St
- 605 Gila St
- 175 N Skyline Dr
- 310 2nd St
- 307 1st St Unit B
- 14260 E Placita Lago Verde
- 13942 E Silver Pne Trail
- 13802 E Silver Pne Trail
- 10123 S Tilbury Dr
- 10737 S Miralago Dr
- 13660 E High Plains Ranch St
- 8185 S Placita Gijon
- 13451 E Ace High Dr
- 13224 E Coyote Well Dr
- 10439 S Cutting Horse Dr
