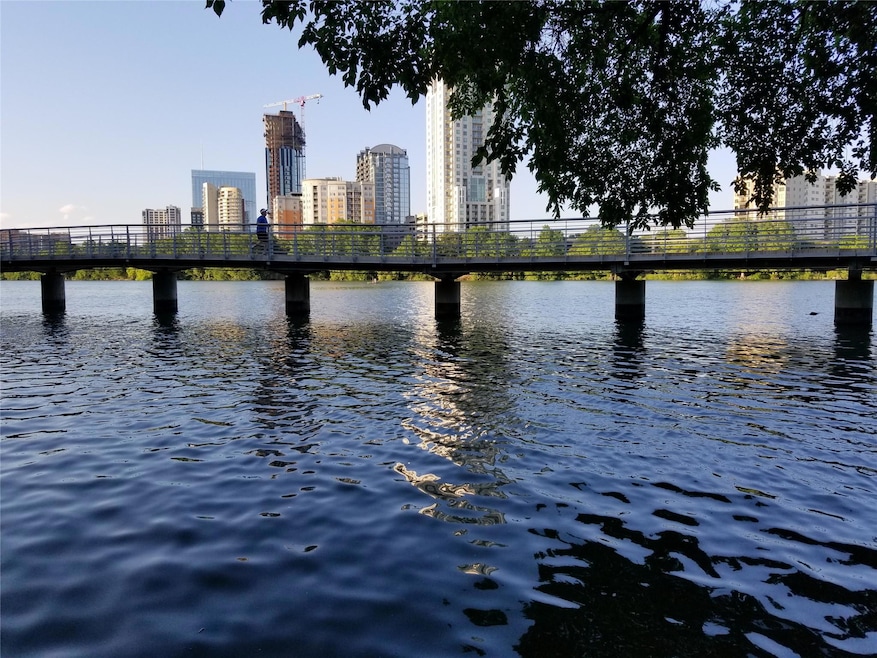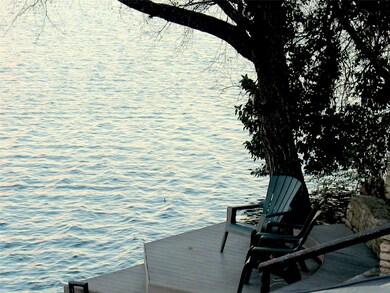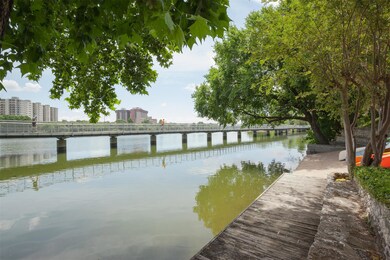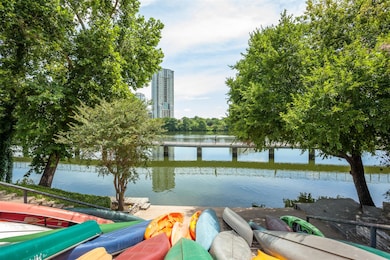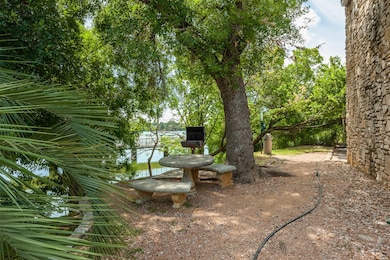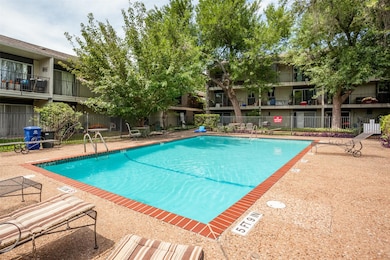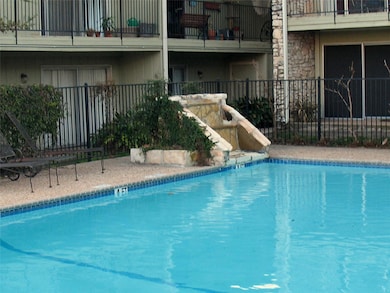500 E Riverside Dr Unit 224 Austin, TX 78704
SoCo NeighborhoodEstimated payment $4,391/month
Highlights
- Lake Front
- Gated Community
- Wood Flooring
- Docks
- Two Primary Bathrooms
- Granite Countertops
About This Home
Austin charm, right on Ladybird Lake. 2 pools, 2 reserved parking spaces; easy walk to downtown and many other music/eating venues. Daily bat-flights visible from park/pool/lake front seating. This 2-story unit has 4 private balconies; one for each bedroom and the dining area. Lots of light/privacy. Special assessment recently paid includes upgrades to 2 pools, roofing, sidewalks, lighting, and parking areas. Owner has unit staged for Corporate Leasing, and is willing to include furnishings with acceptable offer to purchase.
Listing Agent
Lenore Avant, REALTOR Brokerage Phone: (512) 632-1099 License #0232251 Listed on: 03/24/2025
Property Details
Home Type
- Condominium
Est. Annual Taxes
- $10,635
Year Built
- Built in 1971
Lot Details
- Lake Front
- Southwest Facing Home
- Gated Home
- Wrought Iron Fence
HOA Fees
- $600 Monthly HOA Fees
Home Design
- Slab Foundation
- Frame Construction
- Composition Roof
- Stone Veneer
Interior Spaces
- 1,463 Sq Ft Home
- 2-Story Property
- Ceiling Fan
- Track Lighting
- Drapes & Rods
- Aluminum Window Frames
- Dining Room
- Stacked Washer and Dryer
Kitchen
- Eat-In Kitchen
- Breakfast Bar
- Built-In Electric Oven
- Electric Cooktop
- Microwave
- Dishwasher
- Granite Countertops
- Disposal
Flooring
- Wood
- Carpet
- Tile
Bedrooms and Bathrooms
- 3 Bedrooms
- Walk-In Closet
- Two Primary Bathrooms
- Double Vanity
Home Security
Parking
- 2 Parking Spaces
- Driveway
- Assigned Parking
Eco-Friendly Details
- Sustainability products and practices used to construct the property include onsite recycling center
- Energy-Efficient Exposure or Shade
Outdoor Features
- Docks
- Balcony
- Covered Patio or Porch
- Terrace
- Exterior Lighting
- Outdoor Grill
Schools
- Travis Hts Elementary School
- Lively Middle School
- Austin High School
Utilities
- Central Heating and Cooling System
- Cable TV Available
Listing and Financial Details
- Assessor Parcel Number 02010302070063
- Tax Block E
Community Details
Overview
- Association fees include common area maintenance, insurance, landscaping, ground maintenance, maintenance structure, parking, trash
- Riverwalk Condominiums HOA
- Riverwalk Condo Amd Subdivision
Amenities
- Community Barbecue Grill
- Picnic Area
Recreation
- Community Pool
Security
- Gated Community
- Fire and Smoke Detector
- Fire Sprinkler System
Map
Home Values in the Area
Average Home Value in this Area
Tax History
| Year | Tax Paid | Tax Assessment Tax Assessment Total Assessment is a certain percentage of the fair market value that is determined by local assessors to be the total taxable value of land and additions on the property. | Land | Improvement |
|---|---|---|---|---|
| 2025 | $10,635 | $561,698 | $500,175 | $61,523 |
| 2023 | $11,069 | $611,776 | $400,140 | $211,636 |
| 2022 | $11,762 | $595,559 | $160,056 | $435,503 |
| 2021 | $8,489 | $390,000 | $160,056 | $229,944 |
| 2020 | $7,873 | $367,075 | $160,056 | $207,019 |
| 2018 | $9,021 | $407,455 | $266,760 | $140,695 |
| 2017 | $7,219 | $323,700 | $133,380 | $190,320 |
| 2016 | $8,012 | $359,268 | $133,380 | $225,888 |
| 2015 | $6,719 | $321,708 | $133,380 | $188,328 |
| 2014 | $6,719 | $282,335 | $148,200 | $134,135 |
Property History
| Date | Event | Price | Change | Sq Ft Price |
|---|---|---|---|---|
| 09/15/2025 09/15/25 | Rented | $3,500 | 0.0% | -- |
| 08/31/2025 08/31/25 | Pending | -- | -- | -- |
| 07/18/2025 07/18/25 | Price Changed | $550,000 | 0.0% | $376 / Sq Ft |
| 07/08/2025 07/08/25 | Price Changed | $3,300 | 0.0% | $2 / Sq Ft |
| 07/02/2025 07/02/25 | Price Changed | $580,000 | 0.0% | $396 / Sq Ft |
| 05/28/2025 05/28/25 | Price Changed | $3,350 | -2.9% | $2 / Sq Ft |
| 05/13/2025 05/13/25 | Price Changed | $3,450 | 0.0% | $2 / Sq Ft |
| 05/12/2025 05/12/25 | Price Changed | $590,000 | -4.8% | $403 / Sq Ft |
| 05/09/2025 05/09/25 | Price Changed | $620,000 | 0.0% | $424 / Sq Ft |
| 04/28/2025 04/28/25 | Price Changed | $3,500 | -2.8% | $2 / Sq Ft |
| 04/03/2025 04/03/25 | Price Changed | $3,600 | -2.7% | $2 / Sq Ft |
| 03/25/2025 03/25/25 | Price Changed | $3,700 | 0.0% | $3 / Sq Ft |
| 03/24/2025 03/24/25 | For Sale | $645,000 | 0.0% | $441 / Sq Ft |
| 03/14/2025 03/14/25 | Price Changed | $3,900 | -4.9% | $3 / Sq Ft |
| 02/21/2025 02/21/25 | Price Changed | $4,100 | -10.9% | $3 / Sq Ft |
| 02/11/2025 02/11/25 | For Rent | $4,600 | +100.4% | -- |
| 04/15/2017 04/15/17 | Rented | $2,295 | -4.4% | -- |
| 04/11/2017 04/11/17 | Under Contract | -- | -- | -- |
| 02/07/2017 02/07/17 | For Rent | $2,400 | +6.7% | -- |
| 09/08/2015 09/08/15 | Rented | $2,250 | -10.0% | -- |
| 09/04/2015 09/04/15 | Under Contract | -- | -- | -- |
| 06/29/2015 06/29/15 | For Rent | $2,500 | +11.1% | -- |
| 08/12/2013 08/12/13 | Rented | $2,250 | +2.3% | -- |
| 08/12/2013 08/12/13 | Under Contract | -- | -- | -- |
| 07/03/2013 07/03/13 | For Rent | $2,200 | -- | -- |
Purchase History
| Date | Type | Sale Price | Title Company |
|---|---|---|---|
| Warranty Deed | -- | Chicago Title Insurance Co | |
| Warranty Deed | -- | Alamo Title Company | |
| Interfamily Deed Transfer | -- | -- |
Mortgage History
| Date | Status | Loan Amount | Loan Type |
|---|---|---|---|
| Previous Owner | $119,920 | Purchase Money Mortgage | |
| Previous Owner | $95,000 | No Value Available | |
| Closed | $90,000 | No Value Available |
Source: Unlock MLS (Austin Board of REALTORS®)
MLS Number: 9641274
APN: 187918
- 500 E Riverside Dr Unit 126
- 500 E Riverside Dr Unit 264
- 314 Le Grande Ave
- 310 Le Grande Ave
- 405 Academy Dr
- 1202 Newning Ave Unit 308
- 1202 Newning Ave Unit 311
- 210 Le Grande Ave
- 1227 Newning Ave Unit 3
- 803 Rutherford Place
- 44 East Ave Unit 2508
- 44 East Ave Unit 2806
- 44 East Ave Unit 3203
- 44 East Ave Unit 4305
- 44 East Ave Unit 2007
- 44 East Ave Unit 2304
- 44 East Ave Unit 1507
- 44 East Ave Unit 3103
- 44 East Ave Unit 3804
- 44 East Ave Unit 1607
