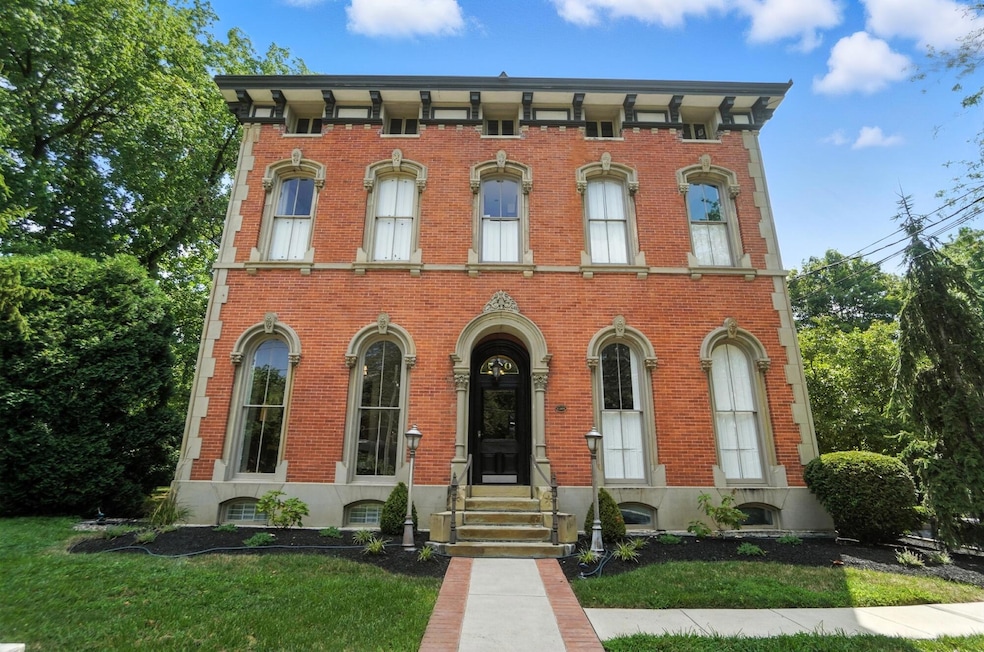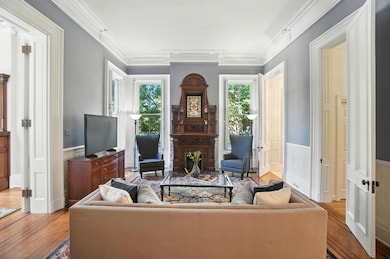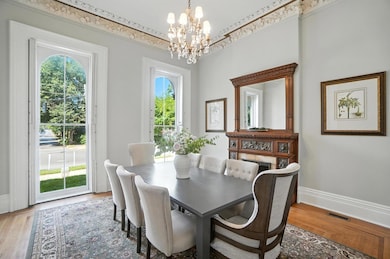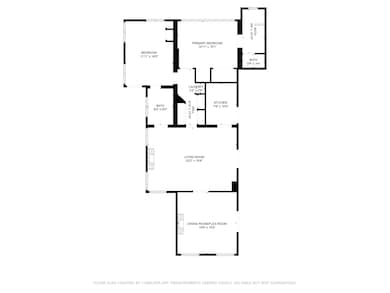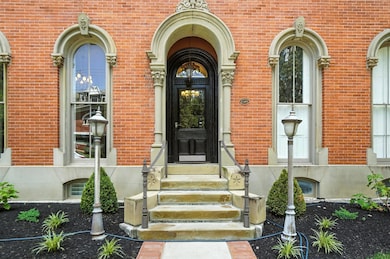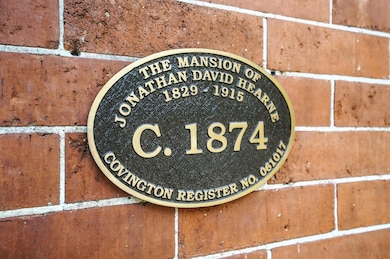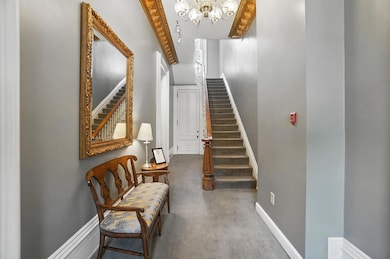500 Garrard St Unit 2 Covington, KY 41011
Downtown Covington NeighborhoodEstimated payment $2,648/month
Highlights
- City View
- 2 Fireplaces
- Great Room
- Wood Flooring
- High Ceiling
- Formal Dining Room
About This Home
Experience timeless elegance & vibrant city living in this one-of-a-kind Victorian-Italianate condo located in the historic Hearne Mansion. Nestled in the heart of Covington's Riverside Historic District—blocks from Ovation, both Covington & Newport's riverfront entertainment, parks & dining—this condo blends preserved artistry with an unbeatable location for a fun, walkable lifestyle. Positioned on the 1st floor, this unit showcases the mansion's original front parlor & dining room, rich with historic details: 14-foot ceilings, original 12-foot paneled doors & hardware, intricate frieze designs, a bronze plaque fireplace & stunning wood carved fireplace with stained glass accents. These artistic elements are immaculately preserved, offering a rare glimpse into 19th-century craftsmanship. Modern updates include a beautifully refreshed kitchen featuring stainless steel appliances, quartz countertops & an in-unit washer and dryer. The spacious primary suite includes a walk-in closet & breathtaking en-suite bath completely renovated in '20. Floor plan could flex to use dining room as study or additional bedroom. Two assigned parking spaces are included. Agent is related to the owners
Property Details
Home Type
- Condominium
Year Built
- Built in 1874
Lot Details
- Historic Home
HOA Fees
- $945 Monthly HOA Fees
Home Design
- Entry on the 1st floor
- Brick Exterior Construction
- Stone Foundation
- Shingle Roof
Interior Spaces
- 1,205 Sq Ft Home
- 1-Story Property
- Crown Molding
- High Ceiling
- Chandelier
- 2 Fireplaces
- Decorative Fireplace
- Vinyl Clad Windows
- Wood Frame Window
- Panel Doors
- Great Room
- Family Room
- Formal Dining Room
- City Views
Kitchen
- Galley Kitchen
- Gas Oven
- Gas Range
- Dishwasher
- Stainless Steel Appliances
- Disposal
Flooring
- Wood
- Carpet
- Luxury Vinyl Tile
Bedrooms and Bathrooms
- 2 Bedrooms
- En-Suite Bathroom
- 2 Full Bathrooms
- Double Vanity
Laundry
- Laundry on main level
- Stacked Washer and Dryer
Home Security
Parking
- Off-Street Parking
- Assigned Parking
Schools
- John G. Carlisle Elementary School
- Holmes Middle School
- Holmes Senior High School
Utilities
- Forced Air Heating and Cooling System
- Heating System Uses Natural Gas
- Cable TV Available
Listing and Financial Details
- Assessor Parcel Number 854-23-25-010.04
Community Details
Overview
- Association fees include association fees, ground maintenance, insurance
- Towne Properties Association, Phone Number (859) 291-5858
- On-Site Maintenance
Pet Policy
- Pets Allowed
Security
- Storm Doors
- Fire and Smoke Detector
Map
Home Values in the Area
Average Home Value in this Area
Tax History
| Year | Tax Paid | Tax Assessment Tax Assessment Total Assessment is a certain percentage of the fair market value that is determined by local assessors to be the total taxable value of land and additions on the property. | Land | Improvement |
|---|---|---|---|---|
| 2025 | $2,253 | $170,000 | $0 | $170,000 |
| 2024 | $2,236 | $170,000 | $0 | $170,000 |
| 2023 | $2,264 | $170,000 | $0 | $170,000 |
| 2022 | $2,276 | $170,000 | $0 | $170,000 |
| 2021 | $1,755 | $112,400 | $0 | $112,400 |
| 2020 | $1,747 | $112,400 | $0 | $112,400 |
| 2019 | $1,766 | $112,400 | $0 | $112,400 |
| 2018 | $1,802 | $112,400 | $0 | $112,400 |
| 2017 | $1,828 | $112,400 | $0 | $112,400 |
| 2015 | $3,014 | $150,000 | $0 | $150,000 |
| 2014 | $3,008 | $150,000 | $0 | $150,000 |
Property History
| Date | Event | Price | List to Sale | Price per Sq Ft |
|---|---|---|---|---|
| 07/31/2025 07/31/25 | For Sale | $289,900 | 0.0% | $241 / Sq Ft |
| 10/27/2023 10/27/23 | Rented | $1,800 | 0.0% | -- |
| 09/06/2023 09/06/23 | Price Changed | $1,800 | -5.3% | $1 / Sq Ft |
| 08/08/2023 08/08/23 | Price Changed | $1,900 | -5.0% | $2 / Sq Ft |
| 06/22/2023 06/22/23 | For Rent | $2,000 | +33.3% | -- |
| 11/09/2021 11/09/21 | Rented | $1,500 | 0.0% | -- |
| 10/15/2021 10/15/21 | For Rent | $1,500 | -- | -- |
Purchase History
| Date | Type | Sale Price | Title Company |
|---|---|---|---|
| Special Warranty Deed | $112,400 | Attorney | |
| Commissioners Deed | $98,700 | None Available |
Source: Northern Kentucky Multiple Listing Service
MLS Number: 634870
APN: 854-23-25-010.04
- 732 Garrard St
- 1 Roebling Way Unit 505
- 1 Roebling Way Unit 304
- 1 Roebling Way Unit 906
- 1 Roebling Way Unit 602
- 1 Roebling Way Unit 804
- 116 Shelby St
- 600 Ovation Way Unit 312
- 100 Ovation Way Unit 501
- 100 Ovation Way Unit 302
- 300 Ovation Way Unit 405
- 209 E 10th St
- 319 Elm St
- 326 Elm St
- 400 Ovation Way Unit 207
- 308 Elm St
- 100 W Rivercenter Blvd Unit PH3B
- 335 Keturah St
- 533 Lindsey St
- 138 W Pike St
- 525 Greenup St
- 408 Scott St
- 130 Park Place Unit 2nd floor
- 734 Garrard St Unit 1
- 225 Riverside Dr Unit 2
- 726 Madison Ave Unit 2
- 805 Scott St Unit 2
- 210 W 5th St
- 501 Russell St
- 212 W 6th St Unit 2
- 100 Riverboat Row
- 801 Central Ave Unit 3
- 939 Patterson St
- 1046 Banklick St Unit 2
- 515 Main St
- 437 W 6th St
- 217 W 11th St
- 217 W 11th St
- 1329 Wheeler St
- 1122 Holman Ave
