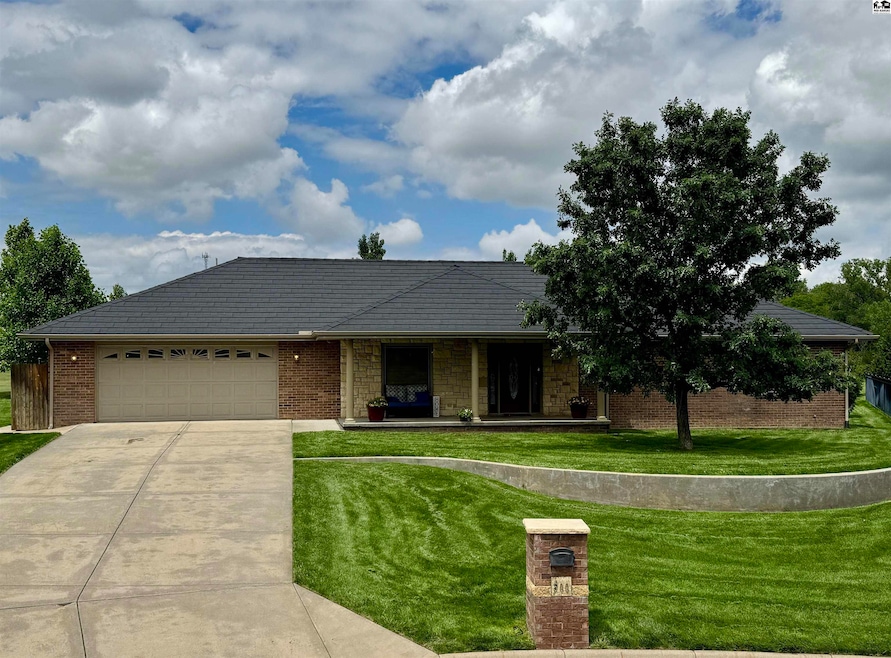
Estimated payment $2,539/month
Highlights
- 0.93 Acre Lot
- Covered patio or porch
- Central Heating and Cooling System
- Ranch Style House
- En-Suite Primary Bedroom
- Combination Kitchen and Dining Room
About This Home
This charming ranch-style home sits on a nearly 1-acre lot, offering plenty of space and privacy. The property features in-ground sprinklers to keep your lawn lush and green. Inside from the covered front porch, you will find a spacious open floor plan filled with natural light, perfect for both relaxing and entertaining. With 5 bedrooms and 3.5 bathrooms, this move-in ready home has plenty of space! Brand new detached shed has newly hooked up electric and plenty of room. With a fully finished basement offering a versatile family/rec room, main floor laundry, poured back patio, and many more offerings, this over 3,500 sq fit home is ready for its new owner!! Call today to schedule your showing!
Listing Agent
Carr Auction & Real Estate - Pratt License #00242668 Listed on: 04/25/2025
Home Details
Home Type
- Single Family
Est. Annual Taxes
- $7,541
Year Built
- Built in 2007
Lot Details
- 0.93 Acre Lot
- Sprinkler System
Parking
- 4 Garage Spaces | 2 Attached and 2 Detached
Home Design
- Ranch Style House
- Brick Exterior Construction
- Metal Roof
Interior Spaces
- Ceiling Fan
- Combination Kitchen and Dining Room
- Laundry on main level
Kitchen
- Electric Oven or Range
- Range Hood
- Dishwasher
Bedrooms and Bathrooms
- 3 Main Level Bedrooms
- En-Suite Primary Bedroom
Basement
- Basement Fills Entire Space Under The House
- 2 Bedrooms in Basement
Outdoor Features
- Covered patio or porch
- Storage Shed
Schools
- Southwest - Pratt Elementary School
- Pratt Middle School
- Pratt High School
Utilities
- Central Heating and Cooling System
Listing and Financial Details
- Assessor Parcel Number 076-131-02-0-00-02-013.00-0
Map
Home Values in the Area
Average Home Value in this Area
Tax History
| Year | Tax Paid | Tax Assessment Tax Assessment Total Assessment is a certain percentage of the fair market value that is determined by local assessors to be the total taxable value of land and additions on the property. | Land | Improvement |
|---|---|---|---|---|
| 2024 | $6,714 | $35,178 | $1,244 | $33,934 |
| 2023 | -- | $31,980 | $1,244 | $30,736 |
| 2022 | -- | $30,170 | $1,244 | $28,926 |
| 2021 | -- | $28,462 | $1,244 | $27,218 |
| 2020 | -- | -- | $1,244 | $27,218 |
| 2019 | -- | -- | $1,244 | $27,218 |
| 2018 | -- | -- | $1,244 | $26,332 |
| 2017 | -- | -- | $1,244 | $26,031 |
| 2016 | -- | -- | $1,244 | $26,031 |
| 2015 | -- | -- | $726 | $26,550 |
| 2014 | -- | -- | $726 | $26,317 |
Property History
| Date | Event | Price | Change | Sq Ft Price |
|---|---|---|---|---|
| 06/23/2025 06/23/25 | Price Changed | $349,000 | -5.4% | $97 / Sq Ft |
| 05/15/2025 05/15/25 | Price Changed | $369,000 | -2.6% | $103 / Sq Ft |
| 04/25/2025 04/25/25 | For Sale | $379,000 | +46.3% | $106 / Sq Ft |
| 01/04/2019 01/04/19 | Sold | -- | -- | -- |
| 11/15/2018 11/15/18 | Pending | -- | -- | -- |
| 11/12/2018 11/12/18 | For Sale | $259,000 | +3.6% | $145 / Sq Ft |
| 09/24/2012 09/24/12 | Sold | -- | -- | -- |
| 09/24/2012 09/24/12 | Pending | -- | -- | -- |
| 07/25/2012 07/25/12 | For Sale | $250,000 | -- | $70 / Sq Ft |
Purchase History
| Date | Type | Sale Price | Title Company |
|---|---|---|---|
| Warranty Deed | $249,000 | -- | |
| Deed | $227,500 | -- |
Similar Homes in Pratt, KS
Source: Mid-Kansas MLS
MLS Number: 52462
APN: 131-02-0-00-02-013.00-0






