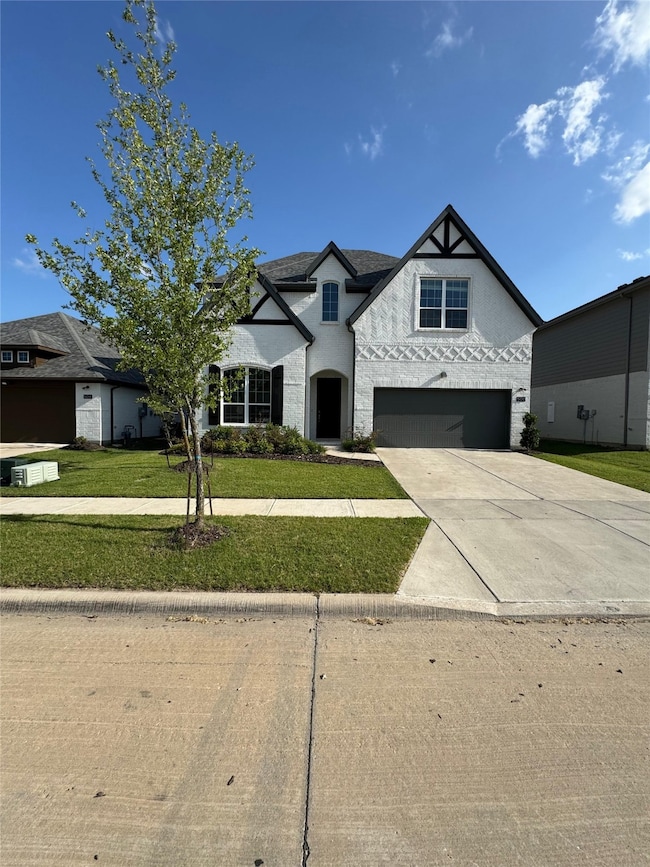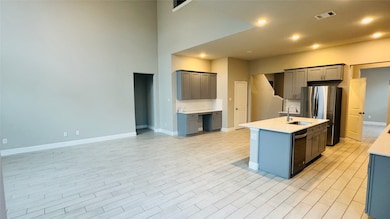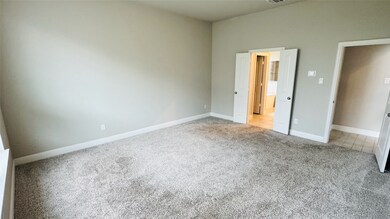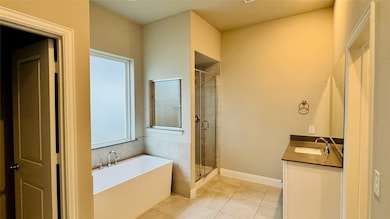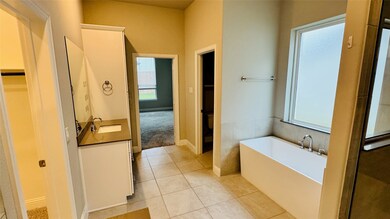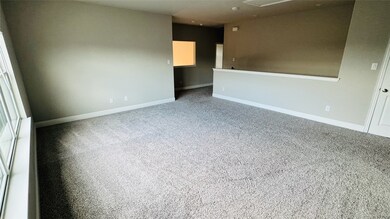500 Hoot Owl Hill Weston, TX 75009
Highlights
- Built-In Refrigerator
- Community Pool
- Tandem Parking
- Scott Morgan Johnson Middle School Rated A-
- 2 Car Attached Garage
- Gas Fireplace
About This Home
Welcome to 500 Hoot Owl Hill, a beautifully crafted 2023 Megatel home located in the sought-after Venetian at Weston community, zoned to top-rated McKinney ISD. This spacious two-story home offers 4 bedrooms, 4.5 bathrooms, and nearly 3,700 square feet of living space on an oversized cul-de-sac lot with a three-car tandem garage.
The open-concept main floor features two bedrooms, including a luxurious primary suite with bay windows, dual vanities, a soaking tub, walk-in shower, and a large closet. A second bedroom with an en-suite bath provides flexibility for guests or multigenerational living. The gourmet kitchen includes a quartz island, stainless steel appliances, gas cooktop, walk-in pantry, and connects to a butler’s pantry with a beverage fridge and extra storage.
Upstairs, you'll find two more bedrooms with private baths, a large game room, and a pre-wired media room. The living area is bright and inviting, with a gas fireplace and large windows that overlook the covered and extended patio and lush backyard.
Thoughtful upgrades include wood-look tile flooring, quartz countertops throughout, a remodeled laundry room, 220V EV outlet in the garage, French drains, and a newly installed privacy fence. With future community amenities like a lagoon, waterpark, and trails, this home offers luxury, space, and convenience in one of Celina’s most exciting neighborhoods.
Listing Agent
Aditya Pomalapally
REKonnection, LLC Brokerage Phone: 972-979-5988 License #0833461 Listed on: 07/02/2025
Home Details
Home Type
- Single Family
Est. Annual Taxes
- $16,640
Year Built
- Built in 2022
Parking
- 2 Car Attached Garage
- 2 Carport Spaces
- Tandem Parking
- Garage Door Opener
- Driveway
Home Design
- Brick Exterior Construction
- Concrete Siding
Interior Spaces
- 3,700 Sq Ft Home
- 2-Story Property
- Gas Fireplace
- Living Room with Fireplace
Kitchen
- Built-In Gas Range
- Built-In Refrigerator
Bedrooms and Bathrooms
- 4 Bedrooms
Schools
- Naomi Press Elementary School
- Mckinney North High School
Additional Features
- 5,706 Sq Ft Lot
- Cable TV Available
Listing and Financial Details
- Residential Lease
- Property Available on 8/1/25
- Tenant pays for all utilities, cable TV, electricity, sewer, trash collection, water
- 12 Month Lease Term
- Legal Lot and Block 8 / AA
- Assessor Parcel Number R126310AA00801
Community Details
Overview
- Venetian HOA
- Venetian At Weston, Ph 1 Subdivision
Recreation
- Community Pool
Pet Policy
- Call for details about the types of pets allowed
- Pet Deposit $300
Map
Source: North Texas Real Estate Information Systems (NTREIS)
MLS Number: 20989323
APN: R-12631-0AA-0080-1
- 441 Hoot Owl Hill
- 509 Hoot Owl Hill
- 513 Hoot Owl Hill
- 416 Boot Strap Place
- 548 Chianti Dr
- 611 Rain Barrel Place
- 608 Rain Barrel Place
- 624 Rusty Spurs Place
- 627 Rain Barrel Place
- 704 Fencerow Trail
- 725 Rusty Spurs Place
- 729 Rain Barrel Place
- 1625 Cloud Cover View
- 103 Adams Ct
- 113 Adams Ct
- 2020 Weston Rd
- 121 Ford Ct
- 744 County Road 209
- 744 Bourland Bend
- 2500 Weston Rd
- 1733 Barnwood Trace
- 516 Conestoga Pass
- 413 Hoot Owl Hill
- 724 Fencerow Trail
- 720 Rusty Spurs Place
- 725 Rain Barrel Place
- 1601 Cloud Cover View
- 9205 Grackle Place
- 9109 Thrasher Trail
- 9221 Flowering Dogwood Ln
- 9112 Grackle Place
- 3521 Swamp Rabbit Trail
- 3221 Barred Owl Way
- 9124 Flowering Dogwood Ln
- 9120 Flowering Dogwood Ln
- 3505 Flicker Ln
- 9000 Red Fox Trail
- 9104 Red Maple Ln
- 3308 Tulip Poplar Trail
- 6980 W Fm 455

