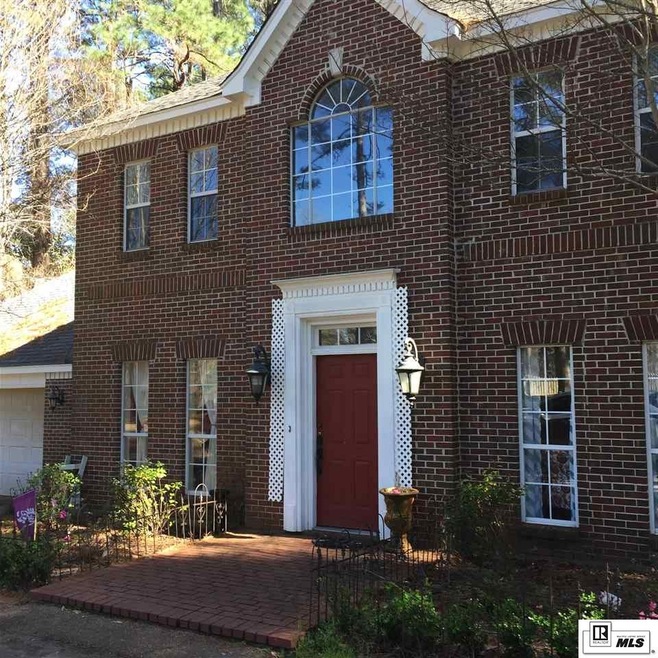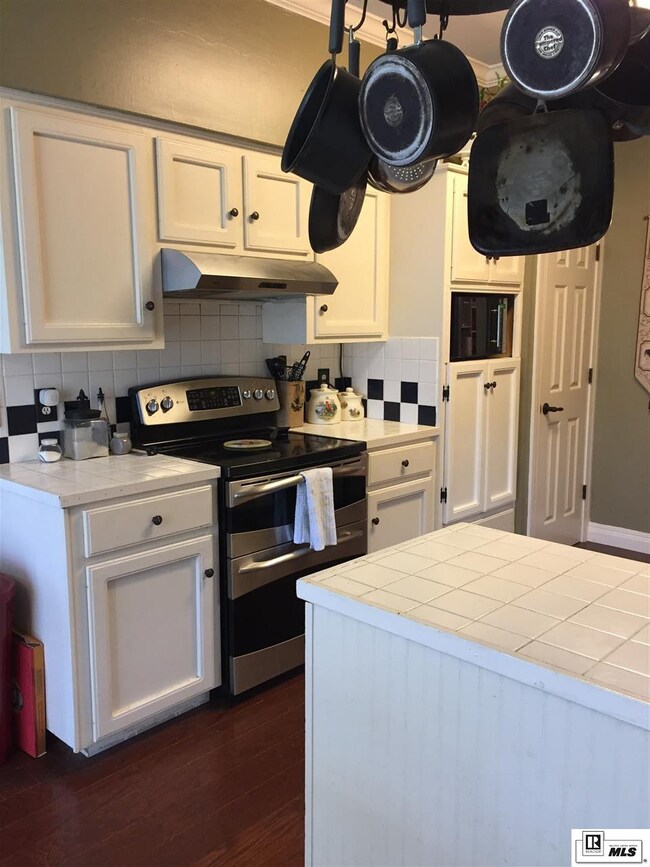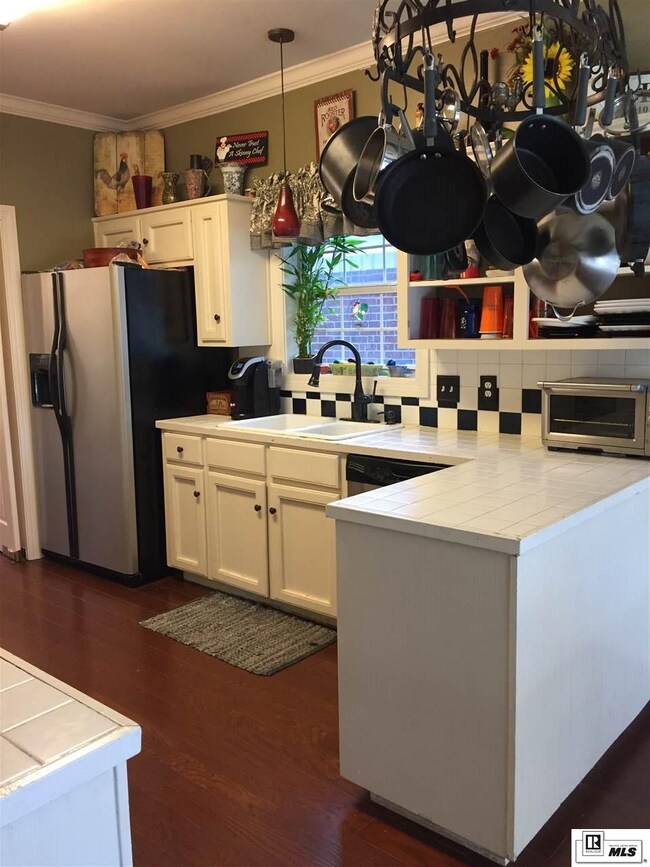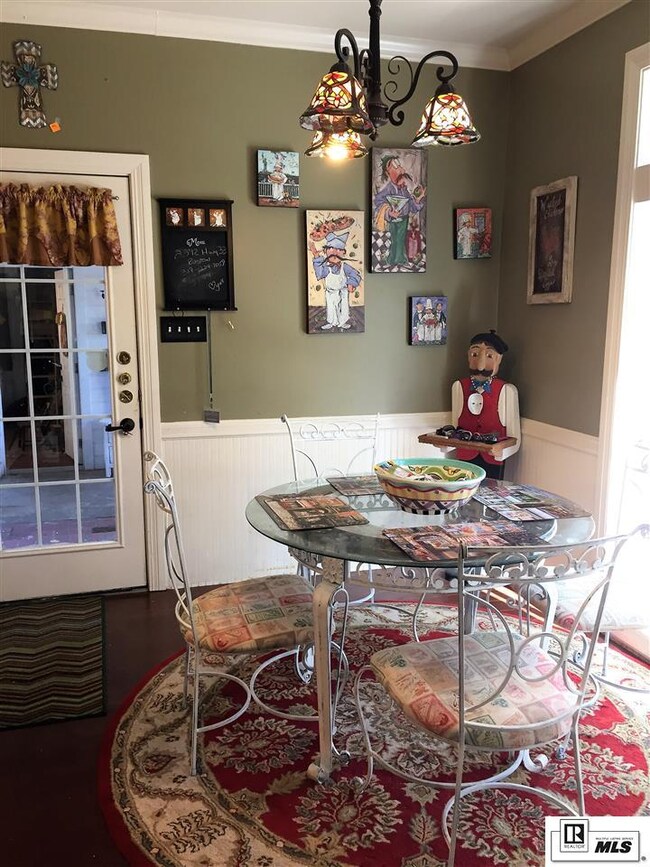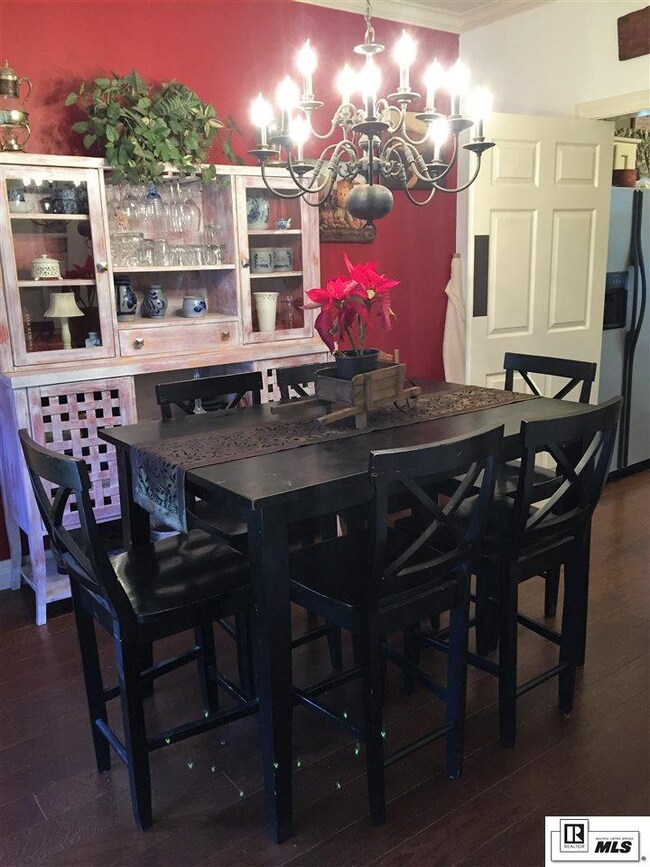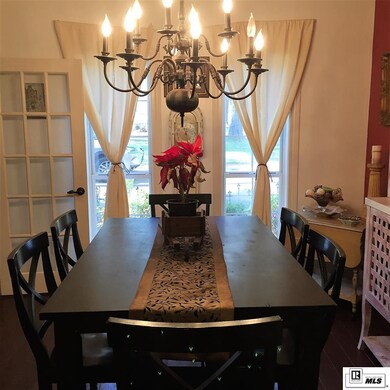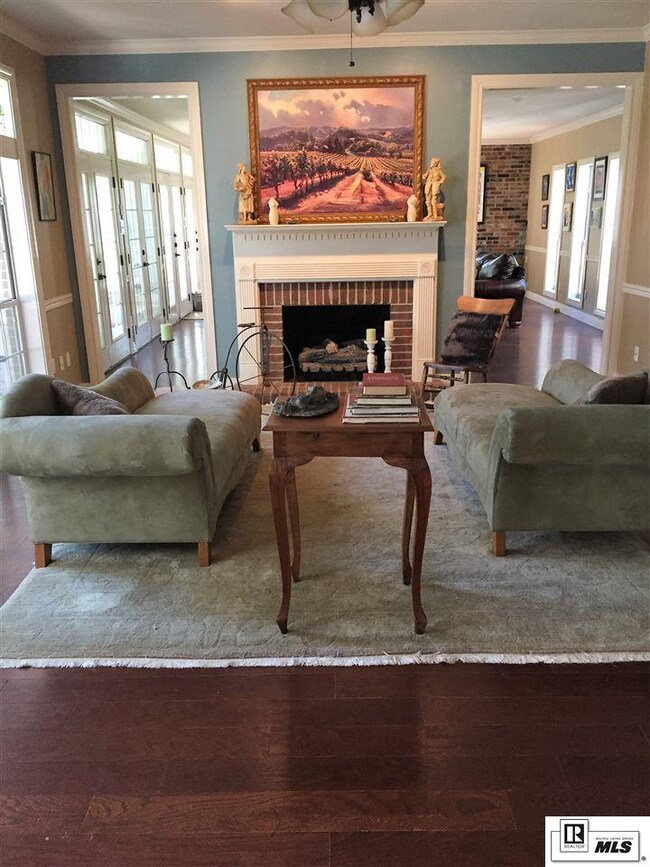
Last list price
500 Hummingbird Ln Ruston, LA 71270
5
Beds
4
Baths
4,300
Sq Ft
1
Acres
Highlights
- Fireplace in Primary Bedroom
- Covered Deck
- Main Floor Bedroom
- Hillcrest Elementary School Rated A+
- Traditional Architecture
- Hydromassage or Jetted Bathtub
About This Home
As of April 2022Lovely home with space for a large family. Two living areas, 3 fireplaces, 2 master suites, a sun room, 2 covered porches as well as an open deck. Koi ponds in the front yard all enclosed with a white picket fence. Many recent updates Beautiful wooded setting om a quiet dead end street.
Home Details
Home Type
- Single Family
Est. Annual Taxes
- $3,619
Year Built
- 1992
Lot Details
- 1 Acre Lot
- Picket Fence
- Wood Fence
- Landscaped
- Corner Lot
- Cleared Lot
- Property is zoned Res.
Home Design
- Traditional Architecture
- Brick Veneer
- Slab Foundation
- Architectural Shingle Roof
Interior Spaces
- 2-Story Property
- Ceiling Fan
- Multiple Fireplaces
- Gas Log Fireplace
- Double Pane Windows
- Blinds
- Drapes & Rods
- Family Room with Fireplace
- Living Room with Fireplace
- Fire and Smoke Detector
Kitchen
- Double Oven
- Electric Oven
- Electric Range
- Range Hood
- Dishwasher
- Disposal
Bedrooms and Bathrooms
- 5 Bedrooms
- Main Floor Bedroom
- Fireplace in Primary Bedroom
- Walk-In Closet
- Hydromassage or Jetted Bathtub
Parking
- 2 Car Detached Garage
- Garage Door Opener
Outdoor Features
- Balcony
- Covered Deck
Utilities
- Central Heating and Cooling System
- Heating System Uses Natural Gas
- Gas Water Heater
- Internet Available
- Cable TV Available
Listing and Financial Details
- Assessor Parcel Number 19182274003
Ownership History
Date
Name
Owned For
Owner Type
Purchase Details
Closed on
Jun 30, 2009
Sold by
Belcorp Llc
Bought by
Mobley Larance Allen and Mobley Jessica J
Total Days on Market
372
Current Estimated Value
Home Financials for this Owner
Home Financials are based on the most recent Mortgage that was taken out on this home.
Original Mortgage
$251,831
Interest Rate
4.84%
Mortgage Type
FHA
Purchase Details
Closed on
Jun 24, 2008
Sold by
Hess Kimberly Ann and Brown James Eugene
Bought by
Belcorp Llc
Home Financials for this Owner
Home Financials are based on the most recent Mortgage that was taken out on this home.
Original Mortgage
$190,311
Interest Rate
6.05%
Mortgage Type
Purchase Money Mortgage
Map
Create a Home Valuation Report for This Property
The Home Valuation Report is an in-depth analysis detailing your home's value as well as a comparison with similar homes in the area
Similar Homes in Ruston, LA
Home Values in the Area
Average Home Value in this Area
Purchase History
| Date | Type | Sale Price | Title Company |
|---|---|---|---|
| Deed | $275,000 | None Available | |
| Deed | $190,000 | None Available |
Source: Public Records
Mortgage History
| Date | Status | Loan Amount | Loan Type |
|---|---|---|---|
| Open | $324,000 | New Conventional | |
| Closed | $268,000 | Stand Alone Refi Refinance Of Original Loan | |
| Closed | $270,000 | Stand Alone Refi Refinance Of Original Loan | |
| Closed | $460,000 | Stand Alone Refi Refinance Of Original Loan | |
| Closed | $242,000 | New Conventional | |
| Closed | $251,831 | FHA | |
| Previous Owner | $190,311 | Purchase Money Mortgage |
Source: Public Records
Property History
| Date | Event | Price | Change | Sq Ft Price |
|---|---|---|---|---|
| 04/05/2022 04/05/22 | Sold | -- | -- | -- |
| 01/24/2022 01/24/22 | For Sale | $415,000 | +13.7% | $96 / Sq Ft |
| 01/23/2022 01/23/22 | Pending | -- | -- | -- |
| 12/21/2018 12/21/18 | Sold | -- | -- | -- |
| 11/13/2018 11/13/18 | Pending | -- | -- | -- |
| 11/06/2017 11/06/17 | For Sale | $365,000 | +2.8% | $85 / Sq Ft |
| 04/10/2015 04/10/15 | Sold | -- | -- | -- |
| 04/10/2015 04/10/15 | For Sale | $355,000 | -- | $83 / Sq Ft |
| 03/04/2015 03/04/15 | Pending | -- | -- | -- |
Source: Northeast REALTORS® of Louisiana
Tax History
| Year | Tax Paid | Tax Assessment Tax Assessment Total Assessment is a certain percentage of the fair market value that is determined by local assessors to be the total taxable value of land and additions on the property. | Land | Improvement |
|---|---|---|---|---|
| 2024 | $3,619 | $42,394 | $5,025 | $37,369 |
| 2023 | $3,641 | $40,966 | $2,693 | $38,273 |
| 2022 | $3,659 | $40,966 | $2,693 | $38,273 |
| 2021 | $3,415 | $41,305 | $2,693 | $38,612 |
| 2020 | $2,977 | $35,818 | $2,693 | $33,125 |
| 2019 | $2,908 | $35,818 | $2,693 | $33,125 |
| 2018 | $2,839 | $35,935 | $2,693 | $33,242 |
| 2017 | $2,846 | $35,935 | $2,693 | $33,242 |
| 2016 | $2,835 | $0 | $0 | $0 |
| 2015 | $2,616 | $30,461 | $2,725 | $27,736 |
| 2013 | $2,458 | $28,177 | $2,725 | $25,452 |
Source: Public Records
Source: Northeast REALTORS® of Louisiana
MLS Number: 180080
APN: 5662
Nearby Homes
- 2301 E Georgia Ave
- 1109 Highway 33
- 322 N Bernard St
- 209 N Bernard St
- 804 Quitman St
- 1200 E Mississippi Ave
- 803 Ponder St
- 702 Monrovia Dr
- 301 Troy St
- 201 S Bernard St
- 1503 Avon Ave
- 0 Willow Glen Dr
- 0 N Service Rd Unit 202955
- 116 Baywood Dr
- 000 Woodland St
- 624 Center St
- 0 S Service Rd E
- 000 Eastland Ave
- 2502 S Service Rd E
- 806 Eastland Ave
