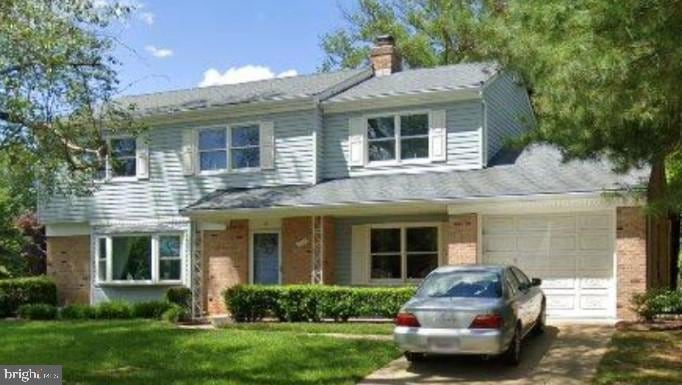
500 Idlewild Rd Bel Air, MD 21014
Highlights
- Colonial Architecture
- Traditional Floor Plan
- Corner Lot
- Homestead-Wakefield Elementary School Rated A-
- Wood Flooring
- No HOA
About This Home
As of January 2025This home is located at 500 Idlewild Rd, Bel Air, MD 21014 and is currently priced at $380,000, approximately $180 per square foot. This property was built in 1966. 500 Idlewild Rd is a home located in Harford County with nearby schools including Homestead-Wakefield Elementary School, Bel Air Middle School, and Bel Air High School.
Last Agent to Sell the Property
American Premier Realty, LLC License #615729 Listed on: 08/08/2024

Home Details
Home Type
- Single Family
Est. Annual Taxes
- $4,431
Year Built
- Built in 1966
Lot Details
- 0.35 Acre Lot
- Corner Lot
- Back and Front Yard
- Property is zoned R1
Parking
- 1 Car Attached Garage
- 2 Driveway Spaces
- Front Facing Garage
Home Design
- Colonial Architecture
- Brick Exterior Construction
- Block Foundation
- Shingle Roof
- Composition Roof
- Aluminum Siding
- Vinyl Siding
Interior Spaces
- Property has 3 Levels
- Traditional Floor Plan
- Ceiling Fan
- Wood Burning Fireplace
- Dining Area
Kitchen
- Eat-In Kitchen
- Gas Oven or Range
- Microwave
- Dishwasher
- Disposal
Flooring
- Wood
- Carpet
Bedrooms and Bathrooms
- 4 Bedrooms
- En-Suite Bathroom
- Walk-in Shower
Laundry
- Dryer
- Washer
Partially Finished Basement
- Heated Basement
- Basement Fills Entire Space Under The House
- Interior Basement Entry
Schools
- Homestead/Wakefield Elementary School
- Bel Air Middle School
- Bel Air High School
Utilities
- Forced Air Heating and Cooling System
- Natural Gas Water Heater
- Public Septic
- Phone Available
- Cable TV Available
Community Details
- No Home Owners Association
- Homestead Village Subdivision
Listing and Financial Details
- Tax Lot 15
- Assessor Parcel Number 1303023427
Ownership History
Purchase Details
Home Financials for this Owner
Home Financials are based on the most recent Mortgage that was taken out on this home.Purchase Details
Home Financials for this Owner
Home Financials are based on the most recent Mortgage that was taken out on this home.Similar Homes in Bel Air, MD
Home Values in the Area
Average Home Value in this Area
Purchase History
| Date | Type | Sale Price | Title Company |
|---|---|---|---|
| Deed | $536,000 | Fidelity National Title | |
| Deed | $380,000 | Black Oak Title |
Mortgage History
| Date | Status | Loan Amount | Loan Type |
|---|---|---|---|
| Open | $402,000 | New Conventional | |
| Previous Owner | $400,000 | Construction | |
| Previous Owner | $100,000 | Credit Line Revolving | |
| Previous Owner | $100,000 | Stand Alone Refi Refinance Of Original Loan |
Property History
| Date | Event | Price | Change | Sq Ft Price |
|---|---|---|---|---|
| 01/24/2025 01/24/25 | Sold | $536,000 | +2.1% | $182 / Sq Ft |
| 12/28/2024 12/28/24 | Pending | -- | -- | -- |
| 12/27/2024 12/27/24 | For Sale | $525,000 | +38.2% | $178 / Sq Ft |
| 08/08/2024 08/08/24 | Sold | $380,000 | -5.0% | $181 / Sq Ft |
| 08/08/2024 08/08/24 | For Sale | $400,000 | -- | $190 / Sq Ft |
| 07/20/2024 07/20/24 | Pending | -- | -- | -- |
Tax History Compared to Growth
Tax History
| Year | Tax Paid | Tax Assessment Tax Assessment Total Assessment is a certain percentage of the fair market value that is determined by local assessors to be the total taxable value of land and additions on the property. | Land | Improvement |
|---|---|---|---|---|
| 2024 | $2,435 | $312,400 | $0 | $0 |
| 2023 | $2,318 | $296,700 | $0 | $0 |
| 2022 | $3,063 | $281,000 | $101,400 | $179,600 |
| 2021 | $2,324 | $281,000 | $101,400 | $179,600 |
| 2020 | $2,324 | $281,000 | $101,400 | $179,600 |
| 2019 | $2,373 | $286,900 | $116,700 | $170,200 |
| 2018 | $2,332 | $284,400 | $0 | $0 |
| 2017 | $2,810 | $286,900 | $0 | $0 |
| 2016 | -- | $279,400 | $0 | $0 |
| 2015 | $2,539 | $270,967 | $0 | $0 |
| 2014 | $2,539 | $262,533 | $0 | $0 |
Agents Affiliated with this Home
-
Laura Snyder

Seller's Agent in 2025
Laura Snyder
American Premier Realty, LLC
(410) 375-5779
23 in this area
668 Total Sales
-
M
Buyer's Agent in 2025
Mitchell Toland
Redfin Corp
-
datacorrect BrightMLS
d
Buyer's Agent in 2024
datacorrect BrightMLS
Non Subscribing Office
Map
Source: Bright MLS
MLS Number: MDHR2033938
APN: 03-023427
- 621 S Shamrock Rd
- 412 Linwood Ave
- 920 Cheswold Ct
- 252 Wakely Terrace
- 304 Linwood Ave
- 101 E Macphail Rd
- 1045 Wingate Ct
- 209 Woodland Dr
- 837 S Main St
- 711 Idlewild Rd
- 421 Giles St
- 6 Dewberry Way
- 325 Fulford Ave
- 308 Fulford Ave
- 18 E Brook Hill Ct
- 4 Stuart Terrace
- 2 E Brook Hill Ct
- 209 E Heather Rd
- 719 Thurlow Ct
- 1000 Redbrook Ct
