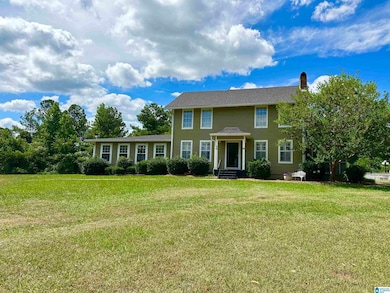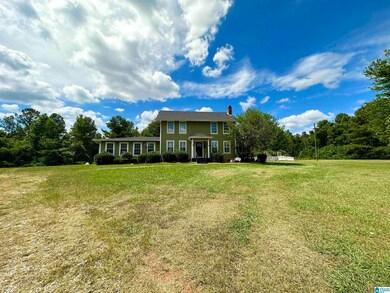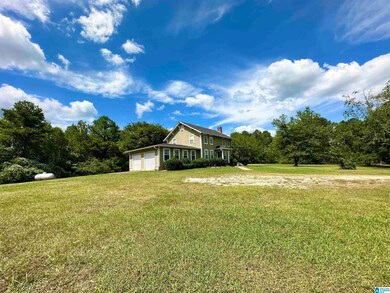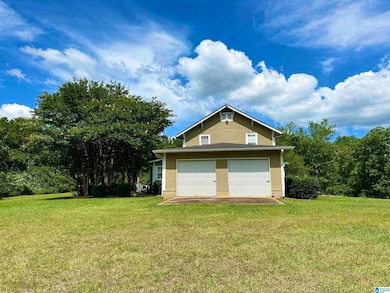
500 Jessie Ann Ln Ashland, AL 36251
Highlights
- Barn
- 28 Acre Lot
- Family Room with Fireplace
- In Ground Pool
- Screened Deck
- Wood Flooring
About This Home
As of December 2024Welcome to your dream home nestled on 28 picturesque acres of tranquil countryside with a barn and fenced saltwater pool. This enchanting farmhouse combines rustic elegance with modern comforts, offering an idyllic retreat for those seeking peace and seclusion. This 4 bedroom, 2 bathroom home has 2 living areas, dining, 2 fireplaces, a basement, 3 patios, and a 2 car oversized garage. Character and detail in the hardwood floors, crown molding, a screened in porch overlooking the pool and field, makes this a once in a lifetime opportunity. A large barn and workshop sit on the property delivering the complete package. A storybook archway of a tree lined drive leads you to a tranquil stocked pond for all recreation. Wildlife enthusiasts find deer and turkey roaming freely offering year round glimpses of possibilities. Conveniently located within a short drive to local amenities, 30 minutes to Talladega, schools, and shopping.Come see this DREAM home today!
Home Details
Home Type
- Single Family
Est. Annual Taxes
- $409
Year Built
- Built in 1935
Parking
- 2 Car Attached Garage
- Side Facing Garage
- Driveway
- Uncovered Parking
Home Design
- HardiePlank Siding
Interior Spaces
- 2-Story Property
- Crown Molding
- Gas Log Fireplace
- Brick Fireplace
- Family Room with Fireplace
- 2 Fireplaces
- Dining Room
- Den with Fireplace
- Screened Porch
- Unfinished Basement
- Partial Basement
- Attic
Kitchen
- Electric Oven
- Electric Cooktop
- Ice Maker
- Dishwasher
- Stainless Steel Appliances
- Tile Countertops
Flooring
- Wood
- Carpet
- Vinyl
Bedrooms and Bathrooms
- 4 Bedrooms
- Primary Bedroom Upstairs
- Walk-In Closet
- 2 Full Bathrooms
- Bathtub and Shower Combination in Primary Bathroom
- Separate Shower
- Linen Closet In Bathroom
Laundry
- Laundry Room
- Laundry on main level
- Washer and Electric Dryer Hookup
Pool
- In Ground Pool
- Saltwater Pool
- Pool is Self Cleaning
- Fence Around Pool
Outdoor Features
- Screened Deck
- Screened Patio
- Exterior Lighting
- Gazebo
Schools
- Ashland Elementary School
- Central Middle School
- Central High School
Utilities
- Two cooling system units
- Central Heating and Cooling System
- Two Heating Systems
- Underground Utilities
- Electric Water Heater
- Septic Tank
Additional Features
- 28 Acre Lot
- Barn
Listing and Financial Details
- Visit Down Payment Resource Website
- Assessor Parcel Number 17-12-06-24-0-000-006.000
Ownership History
Purchase Details
Home Financials for this Owner
Home Financials are based on the most recent Mortgage that was taken out on this home.Purchase Details
Home Financials for this Owner
Home Financials are based on the most recent Mortgage that was taken out on this home.Similar Homes in Ashland, AL
Home Values in the Area
Average Home Value in this Area
Purchase History
| Date | Type | Sale Price | Title Company |
|---|---|---|---|
| Warranty Deed | $460,000 | Waterfront Closing & Title Llc | |
| Quit Claim Deed | $168,500 | Bridgetrust Title Grp |
Mortgage History
| Date | Status | Loan Amount | Loan Type |
|---|---|---|---|
| Open | $460,000 | Construction | |
| Previous Owner | $139,000 | New Conventional |
Property History
| Date | Event | Price | Change | Sq Ft Price |
|---|---|---|---|---|
| 12/12/2024 12/12/24 | Sold | $460,000 | -7.8% | $208 / Sq Ft |
| 10/17/2024 10/17/24 | Price Changed | $499,000 | -4.0% | $226 / Sq Ft |
| 08/14/2024 08/14/24 | Price Changed | $520,000 | -5.4% | $235 / Sq Ft |
| 07/10/2024 07/10/24 | Price Changed | $549,900 | -1.6% | $249 / Sq Ft |
| 06/21/2024 06/21/24 | For Sale | $559,000 | -- | $253 / Sq Ft |
Tax History Compared to Growth
Tax History
| Year | Tax Paid | Tax Assessment Tax Assessment Total Assessment is a certain percentage of the fair market value that is determined by local assessors to be the total taxable value of land and additions on the property. | Land | Improvement |
|---|---|---|---|---|
| 2024 | $409 | $20,650 | $4,510 | $16,140 |
| 2023 | $409 | $20,650 | $4,510 | $16,140 |
| 2022 | $349 | $18,240 | $4,590 | $13,650 |
| 2021 | $349 | $18,240 | $4,590 | $13,650 |
| 2020 | $349 | $18,240 | $4,590 | $13,650 |
| 2019 | $349 | $18,240 | $4,590 | $13,650 |
| 2018 | $290 | $18,932 | $5,010 | $13,922 |
| 2017 | $179 | $16,284 | $5,010 | $11,274 |
| 2016 | $179 | $11,720 | $5,010 | $6,710 |
| 2015 | $176 | $117,200 | $0 | $0 |
| 2014 | $176 | $117,200 | $0 | $0 |
| 2013 | $176 | $116,340 | $0 | $0 |
Agents Affiliated with this Home
-
Danielle Doyle

Seller's Agent in 2024
Danielle Doyle
LPT Realty LLC
(850) 628-7171
92 Total Sales
Map
Source: Greater Alabama MLS
MLS Number: 21389482
APN: 12-06-24-0-000-006.000
- 0 Jessie Ann Ln
- 174 Howard Ballard Dr
- 765 2nd Ave S
- 40888 Highway 77
- 1 County Road 31
- 12427 Alabama 77 Unit 12
- 83367 Highway 9
- 680 2nd Ave N
- 39684 Alabama 77
- 80428 Alabama 9
- 0 Watts Mill Rd Unit 23498132
- 1219 Owens Rd
- 1087 County Road 5
- 1725 Owens Rd
- 243 Fire Station Rd
- 0 Store Rd Unit 23379342
- 46088 Highway 77
- 730 Watts Mill Rd
- 0 Bluff Springs Rd Unit 23949687
- 0 Creek Rd Unit 10471281






