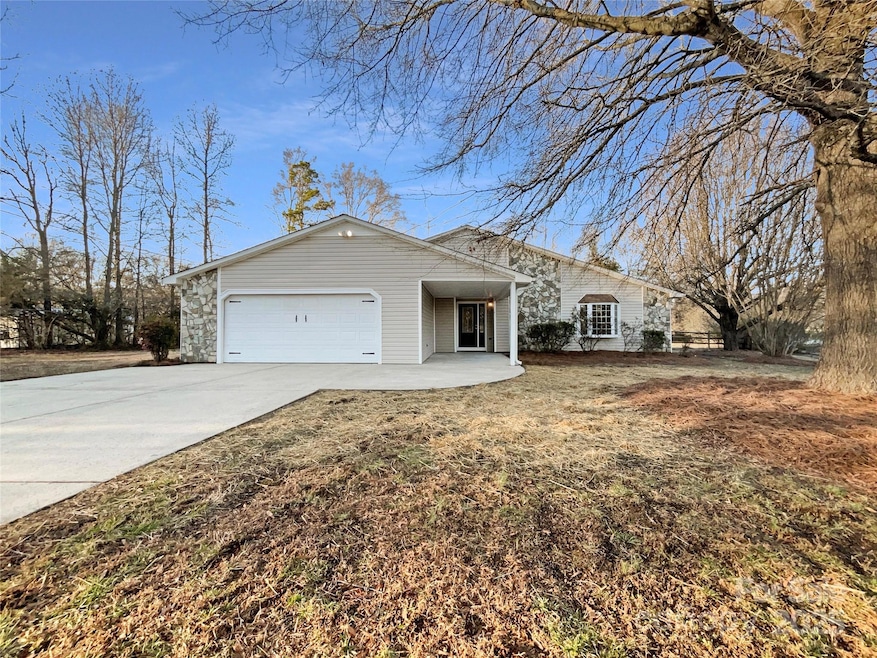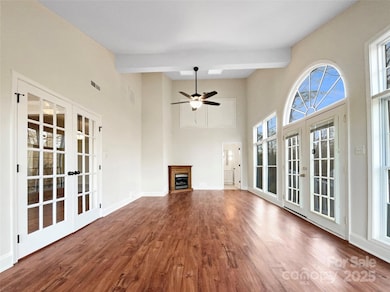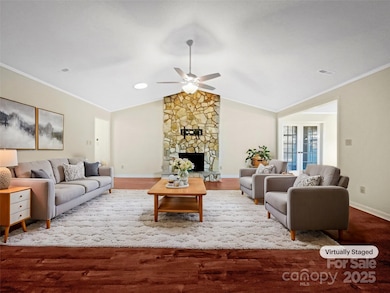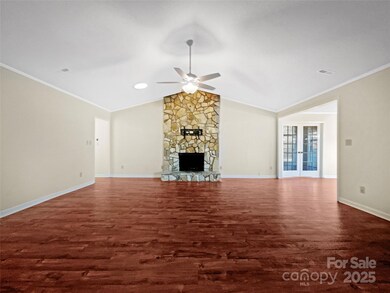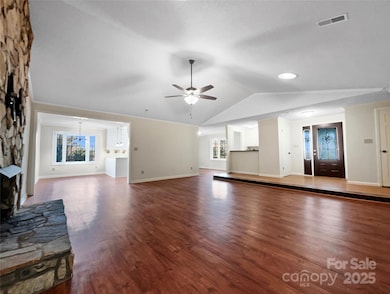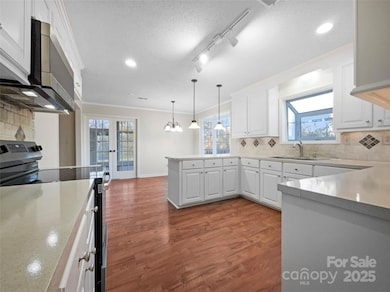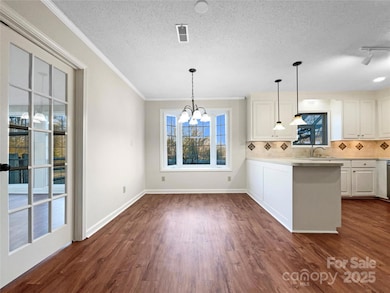
500 Kirby Ln Matthews, NC 28104
Highlights
- Fireplace
- 2 Car Attached Garage
- 1-Story Property
- Weddington Elementary School Rated A
- Laundry Room
- Forced Air Heating and Cooling System
About This Home
As of June 2025This beautiful 3-bedroom, 2-bathroom ranch home is situated on a desirable corner lot, just minutes away from shopping, dining, and local amenities. The home boasts spacious rooms with tall ceilings and large windows that invite plenty of natural light, creating an airy and bright atmosphere throughout. The open floor plan provides a versatile layout, perfect for both everyday living and entertaining. The generous kitchen and living areas offer tons of options for customization. Step outside to the fenced backyard, a private retreat ideal for outdoor activities, gardening, or simply relaxing. With its convenient location and inviting design, this home is ready to be your perfect retreat!
Last Agent to Sell the Property
Mark Spain Real Estate Brokerage Email: lisabelk@markspain.com License #282516 Listed on: 01/16/2025

Home Details
Home Type
- Single Family
Est. Annual Taxes
- $2,536
Year Built
- Built in 1986
Lot Details
- Property is zoned AM6
Parking
- 2 Car Attached Garage
- Driveway
Home Design
- Slab Foundation
- Vinyl Siding
- Stone Veneer
Interior Spaces
- 1-Story Property
- Fireplace
- Laundry Room
Kitchen
- Electric Range
- Microwave
Bedrooms and Bathrooms
- 3 Main Level Bedrooms
- 3 Full Bathrooms
Utilities
- Forced Air Heating and Cooling System
- Septic Tank
Community Details
- Hunting Creek Subdivision
Listing and Financial Details
- Assessor Parcel Number 06-126-050
Ownership History
Purchase Details
Home Financials for this Owner
Home Financials are based on the most recent Mortgage that was taken out on this home.Purchase Details
Purchase Details
Purchase Details
Home Financials for this Owner
Home Financials are based on the most recent Mortgage that was taken out on this home.Purchase Details
Home Financials for this Owner
Home Financials are based on the most recent Mortgage that was taken out on this home.Purchase Details
Home Financials for this Owner
Home Financials are based on the most recent Mortgage that was taken out on this home.Similar Homes in Matthews, NC
Home Values in the Area
Average Home Value in this Area
Purchase History
| Date | Type | Sale Price | Title Company |
|---|---|---|---|
| Warranty Deed | $502,000 | Os National Title | |
| Warranty Deed | $502,000 | Os National Title | |
| Warranty Deed | $474,000 | None Listed On Document | |
| Warranty Deed | $474,000 | None Listed On Document | |
| Interfamily Deed Transfer | -- | None Available | |
| Warranty Deed | $243,000 | None Available | |
| Warranty Deed | $247,000 | None Available | |
| Warranty Deed | $160,000 | -- |
Mortgage History
| Date | Status | Loan Amount | Loan Type |
|---|---|---|---|
| Open | $401,600 | New Conventional | |
| Closed | $401,600 | New Conventional | |
| Previous Owner | $218,250 | New Conventional | |
| Previous Owner | $50,000 | Credit Line Revolving | |
| Previous Owner | $185,250 | Unknown | |
| Previous Owner | $127,800 | No Value Available | |
| Closed | $23,962 | No Value Available |
Property History
| Date | Event | Price | Change | Sq Ft Price |
|---|---|---|---|---|
| 07/30/2025 07/30/25 | For Rent | $3,400 | 0.0% | -- |
| 06/27/2025 06/27/25 | Sold | $502,000 | -1.6% | $208 / Sq Ft |
| 05/13/2025 05/13/25 | Pending | -- | -- | -- |
| 05/08/2025 05/08/25 | Price Changed | $510,000 | -2.3% | $211 / Sq Ft |
| 04/10/2025 04/10/25 | Price Changed | $522,000 | -1.1% | $216 / Sq Ft |
| 03/06/2025 03/06/25 | Price Changed | $528,000 | -1.7% | $219 / Sq Ft |
| 02/13/2025 02/13/25 | Price Changed | $537,000 | -0.7% | $223 / Sq Ft |
| 01/16/2025 01/16/25 | For Sale | $541,000 | -- | $224 / Sq Ft |
Tax History Compared to Growth
Tax History
| Year | Tax Paid | Tax Assessment Tax Assessment Total Assessment is a certain percentage of the fair market value that is determined by local assessors to be the total taxable value of land and additions on the property. | Land | Improvement |
|---|---|---|---|---|
| 2024 | $2,536 | $348,100 | $49,100 | $299,000 |
| 2023 | $2,203 | $348,100 | $49,100 | $299,000 |
| 2022 | $2,214 | $348,100 | $49,100 | $299,000 |
| 2021 | $2,214 | $348,100 | $49,100 | $299,000 |
| 2020 | $2,140 | $292,830 | $32,730 | $260,100 |
| 2019 | $2,292 | $292,830 | $32,730 | $260,100 |
| 2018 | $2,140 | $292,830 | $32,730 | $260,100 |
| 2017 | $2,287 | $292,800 | $32,700 | $260,100 |
| 2016 | $2,397 | $292,830 | $32,730 | $260,100 |
| 2015 | $2,274 | $292,830 | $32,730 | $260,100 |
| 2014 | $1,791 | $260,710 | $34,200 | $226,510 |
Agents Affiliated with this Home
-
L
Seller's Agent in 2025
Lisa Belk
Mark Spain
(704) 807-3954
262 Total Sales
-
M
Buyer's Agent in 2025
Mike Boris
Nestlewood Realty, LLC
(704) 450-1401
69 Total Sales
Map
Source: Canopy MLS (Canopy Realtor® Association)
MLS Number: 4214157
APN: 06-126-050
- 200 Squash Harvest Ct
- 763 Evans Manor Dr
- 708 Ridge Lake Dr
- 2019 Heirloom Ct
- 1040 Lake Forest Dr
- 1056 James Madison Dr
- 1221 Hadley Park Ln
- 1400 Delaney Dr
- 509 Pine Needle Ct
- 3706 Song Sparrow Dr
- 2013 Garden View Ln
- 305 Red Winter Ct
- 0 Weddington Matthews Rd Unit CAR4281125
- 3324 Greenhurst Dr
- 1310 Weddington Hills Dr
- 4812 Beulah Church Rd
- 408 Covington Crossing
- 200 Waterby Way
- 809 Brown Creek Dr
- 00 Providence Rd
