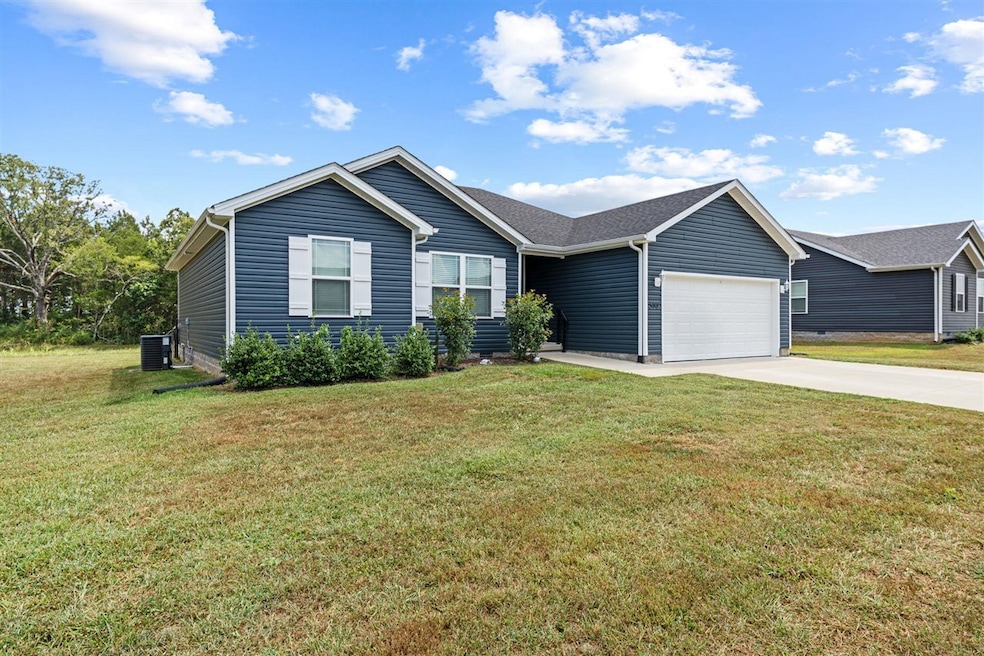
500 Labrador Dr Bowling Green, KY 42101
Estimated payment $1,534/month
Highlights
- Contemporary Architecture
- Secondary bathroom tub or shower combo
- Eat-In Kitchen
- Cathedral Ceiling
- 2 Car Attached Garage
- Bar
About This Home
FENCED BACKYARD-KITCHEN PANTRY-ENTRANCE FOYER! This 3-bedroom, 2-bathroom, 1387sqft, single-family home, built in 2022 boasts a fresh vibe and plenty of space to live your best life! Step inside and discover an open, airy split-bedroom floorplan with cathedral ceilings and natural light pouring into the living room. The eat-in kitchen features a pantry and a spacious corner cabinet – perfect for storing all your culinary creations. You'll love the bar-style seating, ideal for entertaining or quick meals, and the easy access to the deck from the kitchen. The primary bedroom is a true sanctuary with a large walk-in closet and ensuite bathroom. Plus, the recently added WALK-IN shower adds a touch of modern luxury. Outside, you'll find a brand new fenced backyard, providing a secure oasis letting your furry friends roam free. With a 2-car garage that has extra storage space, you'll have plenty of room for all your gear. This home is conveniently located within 3 miles of the KENTUCKY TRANSPARK, 4 miles of the GM CORVETTE PLANT and 7 miles to MEDICAL CENTER. Don't miss out on this fantastic opportunity!
Listing Agent
Berkshire Hathaway HomeServices License #223301 Listed on: 08/07/2025

Home Details
Home Type
- Single Family
Est. Annual Taxes
- $2,126
Year Built
- Built in 2022
Lot Details
- 0.32 Acre Lot
- Back Yard Fenced
- Chain Link Fence
- Level Lot
- Garden
Parking
- 2 Car Attached Garage
- Front Facing Garage
- Garage Door Opener
- Driveway
Home Design
- Contemporary Architecture
- Ranch Style House
- Block Foundation
- Dimensional Roof
- Shingle Roof
- Vinyl Construction Material
Interior Spaces
- 1,387 Sq Ft Home
- Bar
- Cathedral Ceiling
- Blinds
- Combination Dining and Living Room
- Crawl Space
- Fire and Smoke Detector
- Laundry Room
Kitchen
- Eat-In Kitchen
- Oven or Range
- Electric Range
- Microwave
- Dishwasher
Flooring
- Carpet
- Laminate
Bedrooms and Bathrooms
- 3 Bedrooms
- Split Bedroom Floorplan
- Walk-In Closet
- Bathroom on Main Level
- 2 Full Bathrooms
- Secondary bathroom tub or shower combo
- Walk-in Shower
Schools
- Bristow Elementary School
- Warren East Middle School
- Warren East High School
Utilities
- Central Heating and Cooling System
- Heat Pump System
- Underground Utilities
- Electric Water Heater
- Internet Available
Listing and Financial Details
- Assessor Parcel Number 049A-03-668
Community Details
Overview
- Association Recreation Fee YN
- North Ridge Subdivision
Security
- Building Fire Alarm
Map
Home Values in the Area
Average Home Value in this Area
Tax History
| Year | Tax Paid | Tax Assessment Tax Assessment Total Assessment is a certain percentage of the fair market value that is determined by local assessors to be the total taxable value of land and additions on the property. | Land | Improvement |
|---|---|---|---|---|
| 2024 | $2,126 | $231,000 | $0 | $0 |
| 2023 | $2,140 | $231,000 | $0 | $0 |
| 2022 | $509 | $49,370 | $0 | $0 |
Property History
| Date | Event | Price | Change | Sq Ft Price |
|---|---|---|---|---|
| 08/07/2025 08/07/25 | For Sale | $249,000 | +2.5% | $180 / Sq Ft |
| 05/19/2025 05/19/25 | Sold | $243,000 | -0.8% | $176 / Sq Ft |
| 04/26/2025 04/26/25 | Pending | -- | -- | -- |
| 04/25/2025 04/25/25 | Price Changed | $244,900 | -2.0% | $178 / Sq Ft |
| 04/01/2025 04/01/25 | For Sale | $249,900 | +8.2% | $181 / Sq Ft |
| 08/26/2022 08/26/22 | Sold | $231,000 | 0.0% | $154 / Sq Ft |
| 08/26/2022 08/26/22 | Pending | -- | -- | -- |
| 03/08/2022 03/08/22 | For Sale | $231,000 | -- | $154 / Sq Ft |
Purchase History
| Date | Type | Sale Price | Title Company |
|---|---|---|---|
| Deed | $243,000 | None Listed On Document | |
| Deed | $243,000 | None Listed On Document | |
| Deed | $231,000 | -- |
Mortgage History
| Date | Status | Loan Amount | Loan Type |
|---|---|---|---|
| Previous Owner | $233,333 | No Value Available |
Similar Homes in Bowling Green, KY
Source: Real Estate Information Services (REALTOR® Association of Southern Kentucky)
MLS Number: RA20254563
APN: 049A-03-668
- 521 Labrador Dr
- 471 Deluth Dr
- 639 Northridge Dr
- 552 Deluth Dr
- 498 Deluth Dr
- 423 Deluth Dr
- 333 Deluth Dr
- 383 Fairbanks Ave
- 1519 N Pointe Ct
- 1464 N Pointe Way
- 1428 Quebec Way
- 2465 Mount Olivet Rd
- 0 Mount Olivet Rd
- 120 Northridge Dr
- 1477 Huron Way
- 1652 Calgary Way
- 649 Girkin Rd
- 1260 Melody Ave
- 1667 Calgary Way
- Lot 1 10.93 ac Girkin Rd
- 418 Lansing Ln
- 2992 Laredo Ct
- 6550 Louisville Rd
- 141 Bristow Rd
- 759 Hennessy Way
- 325 Pirates Cove Ln
- 269 Old Porter Pike
- 114 Pirates Cove Ln
- 126 Candle Ct Unit D
- Lot 15 Corvette Dr
- 141 McFadin Station St Unit D 3
- 1491 River St
- 1132 Fairview Ave
- 109 Riverwood Ave
- 2661 Mount Victor Ln
- 890 Fairview Ave
- 595 Power St Unit 804 Power Street
- 639 Park St
- 512 Old Lovers Ln Unit 312
- 512 Old Lovers Ln Unit 313






