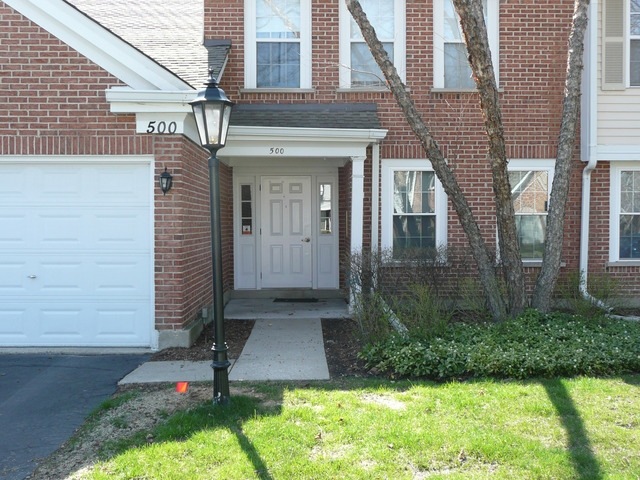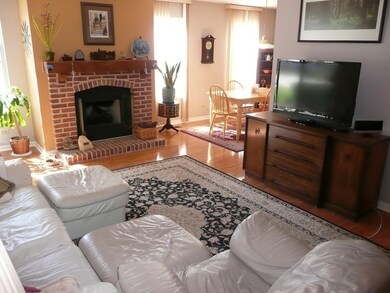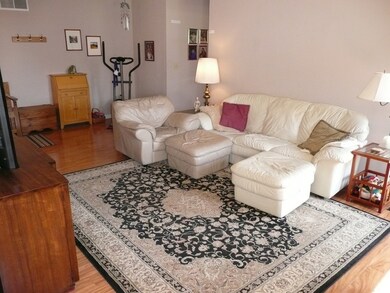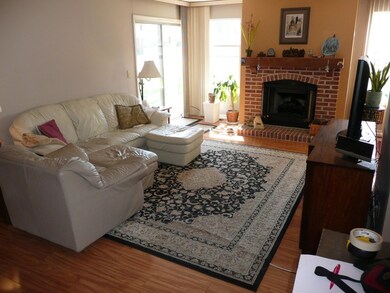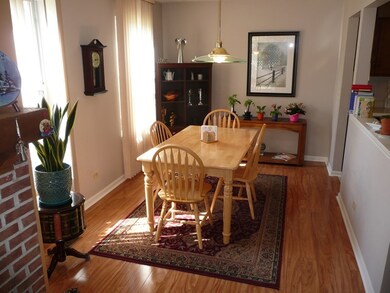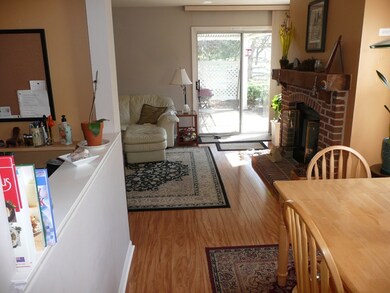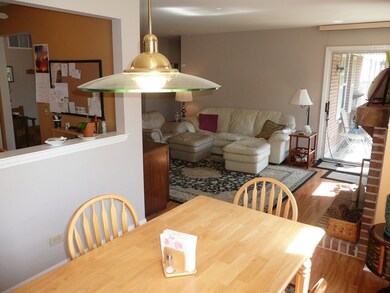
500 Loch Lomond Ln Unit A Prospect Heights, IL 60070
Highlights
- Lock-and-Leave Community
- End Unit
- Community Pool
- Euclid Elementary School Rated A-
- L-Shaped Dining Room
- Tennis Courts
About This Home
As of December 2019Beautiful Rob Roy Country Club Village 1st floor, end unit. Premium wide plank flooring new in '13. Both baths partially updated '13. Newer dishwasher, gas range micro hood, fridge, eat-in area, pantry & brand new tile floor & faucet. New AC, furnace & humidifier '09. Gas fireplace. Kitchen open to DR. French doors to 3rd BR. In-unit laundry w/ storage. Attached 1 car garage+parking. 1 min. walk to pool & club house
Last Agent to Sell the Property
Grapevine Realty, Inc. License #471000968 Listed on: 05/08/2015
Property Details
Home Type
- Condominium
Est. Annual Taxes
- $4,676
Year Built
- Built in 1985
Lot Details
- End Unit
- Cul-De-Sac
HOA Fees
- $353 Monthly HOA Fees
Parking
- 1 Car Attached Garage
- Garage Transmitter
- Garage Door Opener
- Driveway
- Parking Included in Price
Home Design
- Villa
- Brick Exterior Construction
- Slab Foundation
- Asphalt Roof
- Concrete Perimeter Foundation
Interior Spaces
- 1,419 Sq Ft Home
- 1-Story Property
- Gas Log Fireplace
- Living Room with Fireplace
- L-Shaped Dining Room
Kitchen
- Range
- Microwave
- Dishwasher
- Disposal
Bedrooms and Bathrooms
- 3 Bedrooms
- 3 Potential Bedrooms
- Bathroom on Main Level
- 2 Full Bathrooms
Laundry
- Laundry Room
- Laundry on main level
- Dryer
- Washer
Outdoor Features
- Patio
Schools
- Euclid Elementary School
- River Trails Middle School
- John Hersey High School
Utilities
- Forced Air Heating and Cooling System
- Heating System Uses Natural Gas
- 100 Amp Service
- Lake Michigan Water
Community Details
Overview
- Association fees include water, insurance, clubhouse, pool, exterior maintenance, lawn care, scavenger, snow removal
- 8 Units
- Alen Association, Phone Number (847) 991-6000
- Rob Roy Country Club Village Subdivision, Timberwood Floorplan
- Property managed by Rowell, Inc.
- Lock-and-Leave Community
Recreation
- Tennis Courts
- Community Pool
Pet Policy
- Dogs and Cats Allowed
Security
- Resident Manager or Management On Site
Ownership History
Purchase Details
Home Financials for this Owner
Home Financials are based on the most recent Mortgage that was taken out on this home.Purchase Details
Purchase Details
Home Financials for this Owner
Home Financials are based on the most recent Mortgage that was taken out on this home.Purchase Details
Home Financials for this Owner
Home Financials are based on the most recent Mortgage that was taken out on this home.Purchase Details
Home Financials for this Owner
Home Financials are based on the most recent Mortgage that was taken out on this home.Similar Homes in the area
Home Values in the Area
Average Home Value in this Area
Purchase History
| Date | Type | Sale Price | Title Company |
|---|---|---|---|
| Deed | $202,500 | Saturn Title Llc | |
| Interfamily Deed Transfer | -- | None Available | |
| Warranty Deed | $217,000 | Chicago Title Company | |
| Executors Deed | $278,000 | Attorneys Title Guaranty Fun | |
| Warranty Deed | $103,333 | Attorneys Title Guaranty Fun |
Mortgage History
| Date | Status | Loan Amount | Loan Type |
|---|---|---|---|
| Open | $147,500 | New Conventional | |
| Closed | $151,875 | New Conventional | |
| Previous Owner | $189,000 | New Conventional | |
| Previous Owner | $222,400 | Fannie Mae Freddie Mac | |
| Previous Owner | $50,000 | No Value Available |
Property History
| Date | Event | Price | Change | Sq Ft Price |
|---|---|---|---|---|
| 12/04/2019 12/04/19 | Sold | $202,500 | -3.5% | $149 / Sq Ft |
| 10/12/2019 10/12/19 | Pending | -- | -- | -- |
| 10/08/2019 10/08/19 | Price Changed | $209,900 | -4.5% | $155 / Sq Ft |
| 09/06/2019 09/06/19 | Price Changed | $219,900 | -4.3% | $162 / Sq Ft |
| 08/09/2019 08/09/19 | Price Changed | $229,900 | -4.2% | $170 / Sq Ft |
| 07/27/2019 07/27/19 | For Sale | $239,900 | 0.0% | $177 / Sq Ft |
| 07/26/2019 07/26/19 | Pending | -- | -- | -- |
| 07/19/2019 07/19/19 | For Sale | $239,900 | +10.6% | $177 / Sq Ft |
| 06/05/2015 06/05/15 | Sold | $217,000 | -3.5% | $153 / Sq Ft |
| 05/24/2015 05/24/15 | Pending | -- | -- | -- |
| 05/07/2015 05/07/15 | For Sale | $224,900 | -- | $158 / Sq Ft |
Tax History Compared to Growth
Tax History
| Year | Tax Paid | Tax Assessment Tax Assessment Total Assessment is a certain percentage of the fair market value that is determined by local assessors to be the total taxable value of land and additions on the property. | Land | Improvement |
|---|---|---|---|---|
| 2024 | $4,689 | $21,816 | $1,964 | $19,852 |
| 2023 | $4,689 | $21,816 | $1,964 | $19,852 |
| 2022 | $4,689 | $21,816 | $1,964 | $19,852 |
| 2021 | $4,163 | $18,054 | $613 | $17,441 |
| 2020 | $4,134 | $18,054 | $613 | $17,441 |
| 2019 | $4,179 | $20,224 | $613 | $19,611 |
| 2018 | $3,523 | $16,911 | $491 | $16,420 |
| 2017 | $5,478 | $16,911 | $491 | $16,420 |
| 2016 | $5,111 | $16,911 | $491 | $16,420 |
| 2015 | $4,843 | $14,743 | $982 | $13,761 |
| 2014 | $4,790 | $14,743 | $982 | $13,761 |
| 2013 | $4,676 | $14,743 | $982 | $13,761 |
Agents Affiliated with this Home
-
Frank Pantell

Seller's Agent in 2019
Frank Pantell
Keller Williams Success Realty
(708) 987-4447
2 in this area
173 Total Sales
-

Buyer's Agent in 2019
Elaine Ritsert
Coldwell Banker Realty
-
Joe Lynn

Seller's Agent in 2015
Joe Lynn
Grapevine Realty, Inc.
(847) 452-9191
2 in this area
56 Total Sales
-
Terry Smith

Buyer's Agent in 2015
Terry Smith
Berkshire Hathaway HomeServices American Heritage
(847) 806-8375
89 Total Sales
Map
Source: Midwest Real Estate Data (MRED)
MLS Number: 08915591
APN: 03-26-100-015-1461
- 627 Thistle Ln Unit 17183
- 708 Newgate Ln Unit A
- 639 Concord Way Unit 164J6
- 645 Concord Way Unit 161J6
- 10 W Leon Ln
- 1152 N Wheeling Rd
- 200 Chester Ln
- 1116 N Westgate Rd
- 1138 N Boxwood Dr
- 1119 E Dogwood Ln
- 700 Claire Ln
- 210 N Wheeling Rd
- 300 E Marion Ave
- 1400 N Elmhurst Rd Unit 106
- 1000 N Westgate Rd
- 1605 E Cedar Ln
- 1101 E Ironwood Dr
- 120 Willow Rd
- 1402 N Indigo Dr
- 1400 N Yarmouth Place Unit 314
