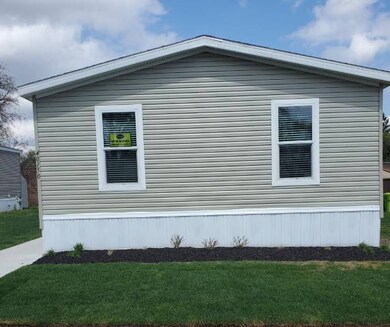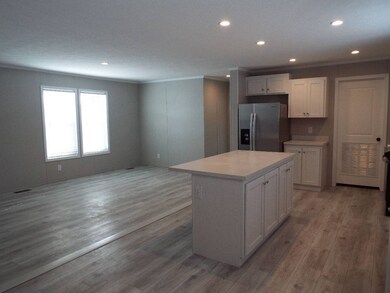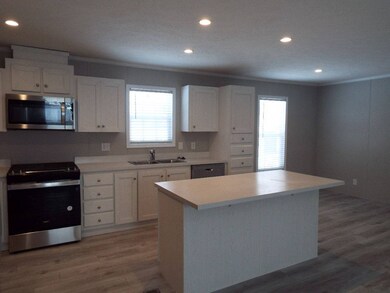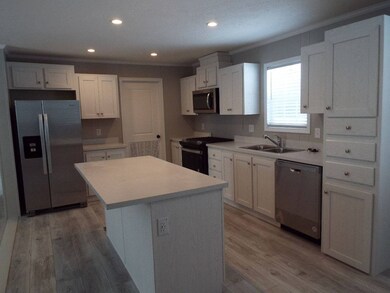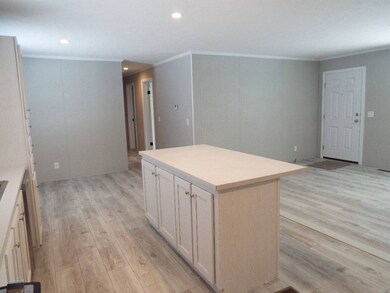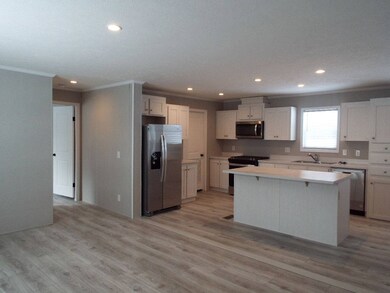500 Merlin Dr Unit 406 Lansing, MI 48906
Estimated payment $502/month
Highlights
- New Construction
- Clubhouse
- Stainless Steel Appliances
- Open Floorplan
- Community Pool
- Walk-In Closet
About This Home
NEW HOME! New 2025 4 bedroom/2 bath home! Beautiful open floor plan with the master bedroom and bath at one end of the home and the 2nd, 3rd and 4th bedrooms at the other end with a bathroom in between. Nice open kitchen kitchen with Island and can lights. Home comes complete with all appliances including dishwasher, microwave, refrigerator, stove, washer, dryer and central air. There is a laundry area for the washer and dryer with cabinets for storage above. This is the perfect affordable family home. Call us today to schedule your personal tour of this home and community. Showings are by appointment only. We look forward to hearing from you. Discover, Visa, Mastercard and AMEX are now accepted at this location, some restrictions apply. Contact the sales office for details. Price is subject to change without notice. Qualified buyers may receive financing thru 3rd party lenders. Furnishings not included. Colors may change per model
Property Details
Home Type
- Mobile/Manufactured
Year Built
- Built in 2025 | New Construction
Home Design
- Asphalt Roof
- Vinyl Siding
Interior Spaces
- 1,440 Sq Ft Home
- 1-Story Property
- Open Floorplan
- Living Room
- Dining Room
- Laminate Flooring
Kitchen
- Oven
- Microwave
- Dishwasher
- Stainless Steel Appliances
- Disposal
Bedrooms and Bathrooms
- 4 Bedrooms
- En-Suite Primary Bedroom
- Walk-In Closet
- 2 Full Bathrooms
Laundry
- Laundry Room
- Dryer
- Washer
Additional Features
- Shed
- Land Lease of $689
- Forced Air Heating and Cooling System
Community Details
Overview
- King Arthurs Court Community
Amenities
- Clubhouse
- Recreation Room
Recreation
- Community Playground
- Community Pool
Pet Policy
- Pets Allowed
Map
Home Values in the Area
Average Home Value in this Area
Property History
| Date | Event | Price | List to Sale | Price per Sq Ft |
|---|---|---|---|---|
| 08/01/2025 08/01/25 | For Sale | $79,999 | -- | $56 / Sq Ft |
Source: My State MLS
MLS Number: 11547304
- 109 Cadgewith E
- 210 Saint Ives N
- 220 Saint Ives N
- 106 Lancelot Place W Unit 28
- 316 Cadgewith E
- 317 Cadgewith E
- 2855 Coleman Rd
- The Maplewood Plan at Eagle Eye
- The Madison Plan at Eagle Eye
- 15480 Boichot Rd
- 3893 Quarterhorse
- 3006 E Stoll Rd
- 15301 Boichot Rd
- 15326 Boichot Rd
- 15975 Northward Dr
- 1383 Northcrest Rd
- 3040 Hamlet Cir
- 15860 Oak Lane Dr
- 3260 Wharton St Unit 8
- 15710 Oak Lane Dr
- 3101 E Stoll Rd
- 2505 Showtime Dr
- 3636 Coleman Rd
- 3939 Hunsaker Dr
- 4060 Springer Way
- 3850 Coleman Rd
- 3945 Hunsaker Dr
- 2610 Marfitt Rd
- 2512-2522 Lake Lansing Rd
- 16790 Chandler Rd
- 16970 Chandler Rd
- 1303 W Lake Lansing Rd
- 1710-1902 Barritt St
- 16789 Chandler Rd
- 1901 Peppertree Ln
- 2501 Abbot Rd
- 85 Nettie Ave Unit 85
- 88 Nettie Ave Unit 88
- 426 W Lake Lansing Rd
- 741 Banghart St

