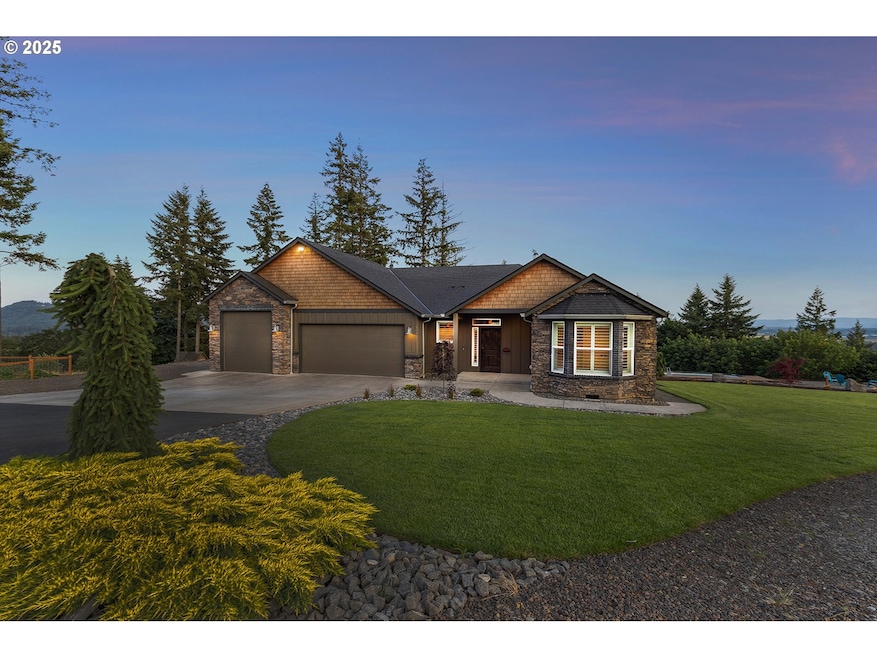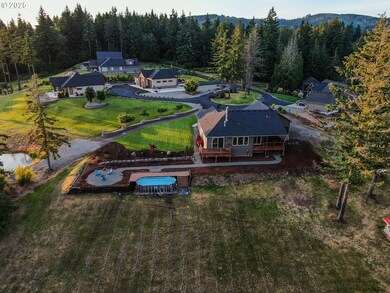Welcome to this custom 1 level beauty in a gated community on 5.4 acres with stunning river, city and territorial views! Close in Woodland location, just 5 minutes to I-5, but you will feel a world away in your own paradise! 4 bedrooms, 2 bathrooms. Timber frame details, engineered hardwood floors, and bright, light filled windows capture the views & evening sunsets over the Columbia river. Great room floor plan with cozy woodburning fireplace surrounded in stone with custom built-in wood cabinets with leathered granite. Kitchen features custom cabinets, granite counters, eating island, and pantry. Enjoy a propane gas range, and instant hot water. Luxury primary suite features a propane gas fireplace, private deck, attached bathroom with soaking tub, walk in shower & spacious walk-in closet. Brand new carpet and recent newly painted interior. This immaculate home is move in ready! Attached 3 bay garage with epoxy coated floors has a 10 X 32 ft bay big enough for a boat with tower or whatever toys you have! Outside relax away on any of your three decks, off the main home, primary bedroom or poolside, with new trex composite decking! No projects to do here with new landscaping, sprinklers and a beautiful above ground pool! Wooded land features extensive trails to explore year-round!







