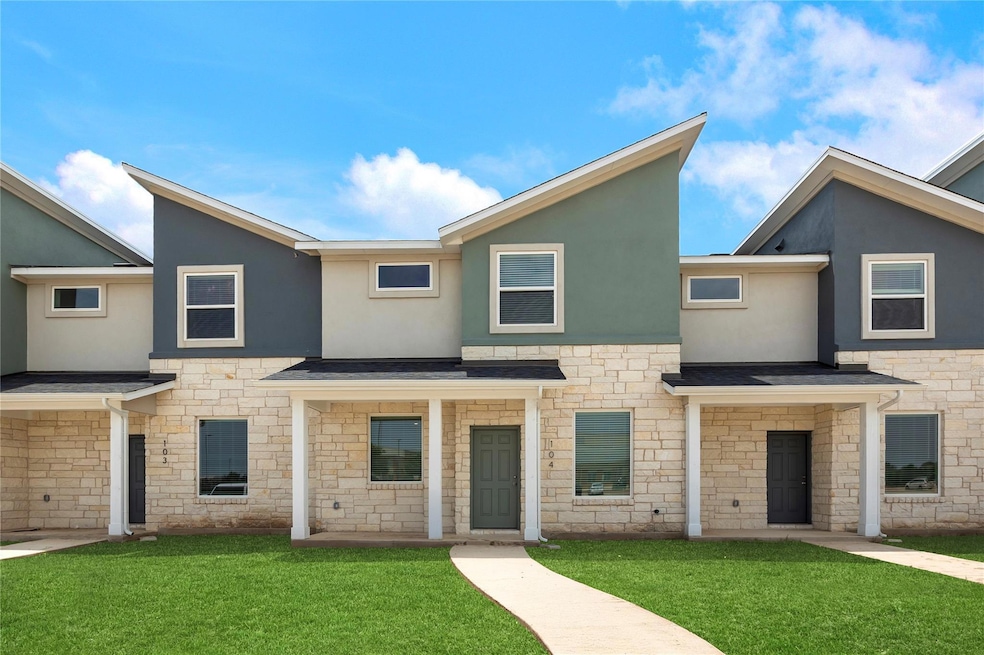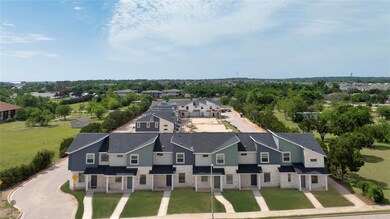
500 Municipal Dr Unit 104 Leander, TX 78641
Leander Heights NeighborhoodEstimated payment $1,882/month
Highlights
- New Construction
- Open Floorplan
- Quartz Countertops
- Leander Middle School Rated A
- High Ceiling
- Game Room
About This Home
The Mies floorplan offers 1,548 square feet of thoughtfully designed living space, combining modern style with everyday functionality. A spacious front porch welcomes you and provides the perfect place to relax outdoors. Inside, you'll find a bright, open-concept family room and dining area—ideal for both daily living and entertaining. The adjacent kitchen is well-appointed with designer lighting, quartz countertops with tiled backsplash, stainless steel appliances, large island with bar seating and a walk-in pantry. Beyond the staircase is a rear-entry one-car garage and a fourth bedroom with a full bath, offering a private space for guests or a flexible home office setup. Upstairs includes a spacious game room, two additional bedrooms, a full bath, and a convenient laundry room. The Owner’s Suite features dual vanities, a stand-alone shower and walk-in closet. Located in CastleRock’s Metro Townhomes community, this home offers low-maintenance living in a prime Leander location—steps from Christine Camacho Elementary and under 10 minutes from Leander Middle and High Schools. A perfect blend of comfort, efficiency, and style—this 1,548 sq ft home is ideal for a variety of lifestyles. Stylish, low-maintenance, and family-friendly—the Mies plan is the perfect place to call home in Leander! Schedule a tour today and fall in love with where you live. ***Builder is offering rate buydowns and closing costs with acceptable offer.***
Listing Agent
Marnina Bittner
Redfin Corporation Brokerage Phone: (512) 710-0156 License #0624144 Listed on: 05/21/2025

Townhouse Details
Home Type
- Townhome
Est. Annual Taxes
- $1,213
Year Built
- Built in 2025 | New Construction
Lot Details
- 889 Sq Ft Lot
- Northwest Facing Home
HOA Fees
- $150 Monthly HOA Fees
Parking
- 1 Car Attached Garage
Home Design
- Slab Foundation
- Composition Roof
- Stone Siding
- HardiePlank Type
- Stucco
Interior Spaces
- 1,548 Sq Ft Home
- 2-Story Property
- Open Floorplan
- High Ceiling
- Ceiling Fan
- Recessed Lighting
- Blinds
- Living Room
- Dining Room
- Game Room
- Stacked Washer and Dryer
Kitchen
- Eat-In Kitchen
- Electric Range
- Microwave
- Dishwasher
- Stainless Steel Appliances
- Kitchen Island
- Quartz Countertops
Flooring
- Carpet
- Laminate
Bedrooms and Bathrooms
- 4 Bedrooms | 1 Main Level Bedroom
- Walk-In Closet
- In-Law or Guest Suite
- 3 Full Bathrooms
- Double Vanity
- Soaking Tub
- Walk-in Shower
Outdoor Features
- Front Porch
Schools
- Camacho Elementary School
- Leander Middle School
- Glenn High School
Utilities
- Central Heating and Cooling System
- Vented Exhaust Fan
- High Speed Internet
Community Details
- Association fees include common area maintenance
- Townhomes HOA
- Built by CastleRock Communities
- Townhomes At Leander Heights Subdivision
Listing and Financial Details
- Assessor Parcel Number 17W33610010104
Map
Home Values in the Area
Average Home Value in this Area
Property History
| Date | Event | Price | Change | Sq Ft Price |
|---|---|---|---|---|
| 07/25/2025 07/25/25 | Price Changed | $299,990 | -12.0% | $194 / Sq Ft |
| 07/12/2025 07/12/25 | Price Changed | $340,985 | -15.0% | $220 / Sq Ft |
| 05/21/2025 05/21/25 | For Sale | $400,985 | -- | $259 / Sq Ft |
Similar Homes in Leander, TX
Source: Unlock MLS (Austin Board of REALTORS®)
MLS Number: 9751303
- 500 Municipal Dr Unit 2
- 500 Municipal Dr Unit 6
- 500 Municipal Dr Unit 3
- 500 Municipal Dr Unit 5
- 500 Municipal Dr Unit 4
- Eames Plan at Municipal Drive Townhomes
- Mies Plan at Municipal Drive Townhomes
- Pei Plan at Municipal Drive Townhomes
- Kahn Plan at Municipal Drive Townhomes
- 500 Municipal Dr Unit 106
- 500 Municipal Dr Unit 103
- 500 Municipal Dr Unit 105
- 500 Municipal Dr Unit 102
- 608 Municipal Dr Unit 3
- 608 Municipal Dr Unit 62
- 414 Lion Dr
- 707 Mason St
- 407 Bentwood Dr
- 419 Bentwood Dr
- 111 Woodley Rd
- 413 Lion Dr
- 413 Lion Dr
- 501 Horseshoe Dr
- 705 Horseshoe Dr Unit 1301
- 520 Powell Dr
- 202 Woodley Rd
- 523 Powell Dr
- 288 Deserti Rd
- 312 Nogales Ln
- 1640 W Broade St
- 348 Main St
- 1350 Sonny Dr
- 1680 Hero Way
- 665 N Bagdad Rd
- 1213 Backcountry Dr
- 1217 Backcountry Dr
- 181 S Brook Dr
- 680 Naumann Dr
- 1656 Coral Sunrise Trail
- 260 S Brook Dr






