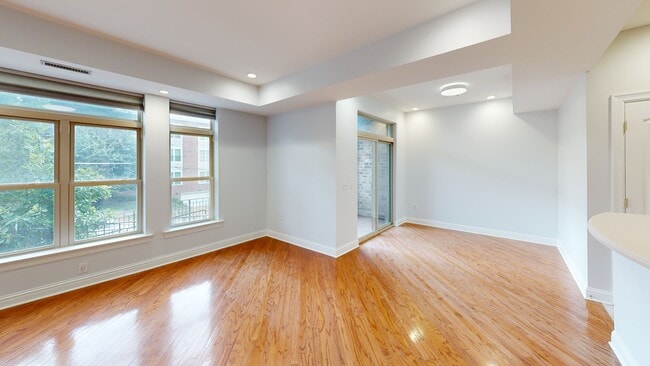
500 N and Rd S Unit 103 University City, MO 63130
Estimated payment $3,121/month
Highlights
- Open Floorplan
- Traditional Architecture
- High Ceiling
- Property is near public transit
- Wood Flooring
- 5-minute walk to Taylor Park
About This Home
Stylish, sun-filled, and perfectly located—this meticulously maintained 2 bed, 2 bath condo in Claymont Place offers effortless living just steps from downtown Clayton. Positioned on the west-facing end of the ground floor, Unit 103 features an open layout with hardwood floors, a newly-converted electric fireplace, and a built-in wet bar. The living room flows seamlessly to a private, covered terrace—ideal for morning coffee or evening wine, with space to indulge your urban gardening side. The updated kitchen offers custom cabinetry and a breakfast bar that opens to the living area, creating an ideal setting for entertaining. The primary suite includes a coffered ceiling, oversized walk-in closet, and a spacious ensuite bath with dual vanities, soaking tub, and separate shower. The second bedroom connects directly to the hall bath, giving guests both comfort and privacy. Enjoy in-unit laundry, secured lobby access, elevator service, garage parking, and a dedicated storage unit—all in a freshly decorated, elevator-served building. Truly turnkey living in one of U City's most desirable locations.
Property Details
Home Type
- Condominium
Est. Annual Taxes
- $4,452
Year Built
- Built in 2000
HOA Fees
- $830 Monthly HOA Fees
Parking
- Subterranean Parking
- Parking Storage or Cabinetry
- Common or Shared Parking
- Garage Door Opener
Home Design
- Traditional Architecture
- Garden Home
- Brick Exterior Construction
- Vinyl Siding
Interior Spaces
- 1,468 Sq Ft Home
- 1-Story Property
- Open Floorplan
- Bar
- High Ceiling
- Decorative Fireplace
- Entrance Foyer
- Living Room with Fireplace
- Combination Dining and Living Room
- Storage
- Basement
- Basement Storage
Kitchen
- Breakfast Bar
- Electric Oven
- Electric Range
- Microwave
- Dishwasher
- Solid Surface Countertops
- Disposal
Flooring
- Wood
- Carpet
- Ceramic Tile
Bedrooms and Bathrooms
- 2 Bedrooms
- Walk-In Closet
- 2 Full Bathrooms
- Double Vanity
- Separate Shower
Laundry
- Dryer
- Washer
Home Security
Schools
- Flynn Park Elem. Elementary School
- Brittany Woods Middle School
- University City Sr. High School
Utilities
- Forced Air Heating and Cooling System
- Natural Gas Connected
- Water Heater
Additional Features
- Balcony
- Property is near public transit
Listing and Financial Details
- Assessor Parcel Number 18K-62-2319
Community Details
Overview
- Association fees include ground maintenance, maintenance parking/roads, sewer, trash, water
- Claymont Place Association
- High-Rise Condominium
Security
- Fire and Smoke Detector
Matterport 3D Tour
Floorplan
Map
Home Values in the Area
Average Home Value in this Area
Property History
| Date | Event | Price | List to Sale | Price per Sq Ft | Prior Sale |
|---|---|---|---|---|---|
| 07/31/2025 07/31/25 | For Sale | $364,900 | +1.6% | $249 / Sq Ft | |
| 01/31/2023 01/31/23 | Sold | -- | -- | -- | View Prior Sale |
| 01/18/2023 01/18/23 | Pending | -- | -- | -- | |
| 11/30/2022 11/30/22 | Price Changed | $359,000 | -2.7% | $245 / Sq Ft | |
| 11/03/2022 11/03/22 | Price Changed | $369,000 | -7.5% | $251 / Sq Ft | |
| 10/18/2022 10/18/22 | For Sale | $399,000 | +24.7% | $272 / Sq Ft | |
| 06/01/2017 06/01/17 | Sold | -- | -- | -- | View Prior Sale |
| 04/22/2017 04/22/17 | Pending | -- | -- | -- | |
| 02/27/2017 02/27/17 | Price Changed | $320,000 | -4.5% | $218 / Sq Ft | |
| 01/13/2017 01/13/17 | For Sale | $335,000 | -- | $228 / Sq Ft |
About the Listing Agent
Tommy's Other Listings
Source: MARIS MLS
MLS Number: MIS25050162
- 520 N and South Rd Unit 105
- 546 Donne Ave
- 516 Warder Ave
- 303 N Meramec Ave Unit 202
- 7498 Teasdale Ave
- 7484 Stratford Ave
- 7814 Gannon Ave
- 146 N Bemiston Ave
- 7712 Stanford Ave
- 8145 University Dr
- 132 N Brentwood Blvd
- 7590 Amherst Ave
- 7584 Amherst Ave
- 7843 Cornell Ave
- 7522 Amherst Ave
- 8025 Maryland Ave Unit 6A
- 8025 Maryland Ave Unit 14E
- 8025 Maryland Ave Unit 10E
- 7823 Stanford Ave
- 7430 University Dr
- 500 N and South Rd Unit 103
- 7739 Kingsbury Blvd Unit 12
- 7916 Kingsbury Blvd
- 7547 Delmar Blvd
- 7808 Delmar Blvd Unit 7808
- 201 N Meramec Ave
- 7717 Gannon Ave Unit 1E
- 440 N Hanley Rd
- 150-152 N Brentwood Blvd
- 9 N Bemiston Ave
- 25-45 N Central Ave
- 909 N Hanley Rd
- 7339 Teasdale Ave
- 1001-1031 N and Rd S
- 7358 Pershing Ave
- 8025 Bonhomme Ave
- 7345 Amherst Ave
- 212 S Meramec Ave
- 7337 Dartmouth Ave
- 8500 Maryland Ave





