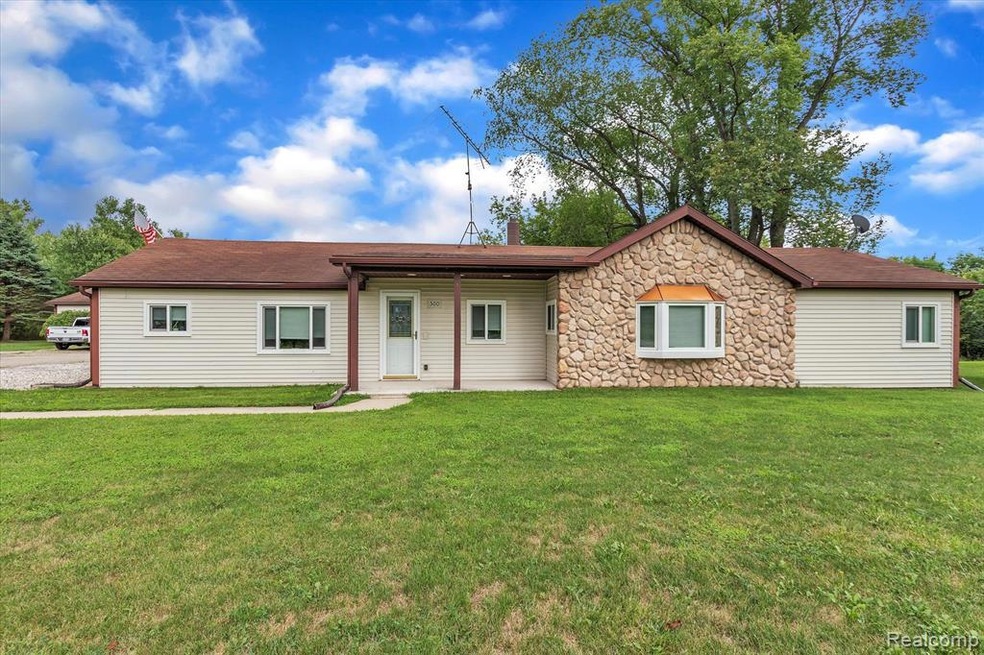
$376,900
- 3 Beds
- 1 Bath
- 1,476 Sq Ft
- 3155 Mason Rd
- Howell, MI
Lovely 3 bedroom Ranch Home on a Beautiful Wooded 4 Acre Lot. Secluded Pond at the back of the property and plenty of wildlife. Loads of charm Throughout this very clean and well cared for Home. The Spacious Living Room and Dining Room Have Plenty of Natural Light. Cozy Family Room With wall Furnace Nice Sized Bedrooms. Partially Finished Basement with a workshop area. Oversized Double door 2 1/2
Scott Campbell Century 21 Professionals Livonia
