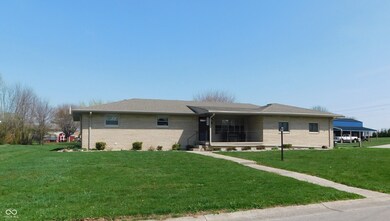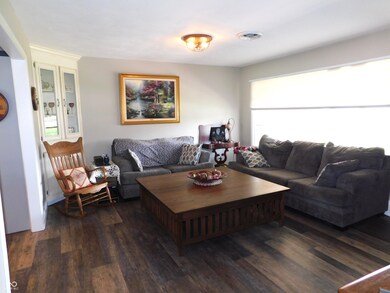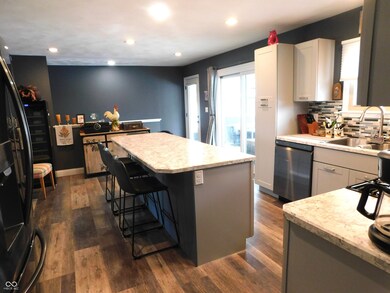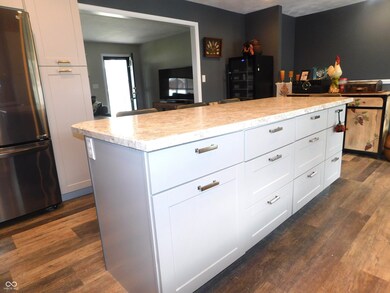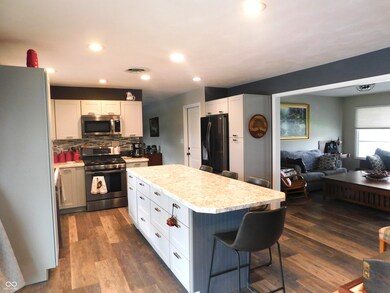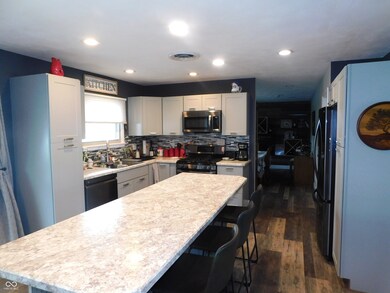
500 N Davidson St Greensburg, IN 47240
Highlights
- Heated Pool and Spa
- 2 Fireplaces
- Covered patio or porch
- Ranch Style House
- No HOA
- Formal Dining Room
About This Home
As of May 2025Discover this beautifully updated ranch style home, featuring a spacious basement. The main level kitchen boasts modern upgrades including a large island and all appliances included. Enjoy the convenience of 2 laundry rooms. One in the primary bedroom closet and another in the basement, both washers and dryers remain. The fully finished basement expands your living space with an eat-in kitchen/bar, cozy family room, a lg bonus room, a full bath, all perfect for additional entertaining. Step outside to your private backyard retreat, complete with a covered patio, heated in-ground pool with a relaxing hot tub area an a charming large storage shed. All enclosed by a privacy fence for ultimate seclusion. This home is the perfect blend of comfort, convenience, and luxury. Don't miss out!
Last Agent to Sell the Property
RE/MAX Tower Brokerage Email: dtewmey@yahoo.com License #RB14030181 Listed on: 04/02/2025

Home Details
Home Type
- Single Family
Est. Annual Taxes
- $2,612
Year Built
- Built in 1967 | Remodeled
Parking
- 2 Car Attached Garage
Home Design
- Ranch Style House
- Block Foundation
- Stone
Interior Spaces
- 2 Fireplaces
- Non-Functioning Fireplace
- Fireplace Features Masonry
- Thermal Windows
- Formal Dining Room
- Attic Access Panel
Kitchen
- Gas Oven
- Microwave
- Dishwasher
- Kitchen Island
- Disposal
Flooring
- Carpet
- Laminate
Bedrooms and Bathrooms
- 3 Bedrooms
Laundry
- Laundry Room
- Laundry on main level
- Dryer
- Washer
Finished Basement
- Basement Fills Entire Space Under The House
- Laundry in Basement
- Basement Lookout
Pool
- Heated Pool and Spa
- Heated Spa
- In Ground Spa
Schools
- Greensburg Elementary School
- Greensburg Community Jr High Middle School
- Greensburg Community High School
Additional Features
- Covered patio or porch
- 0.3 Acre Lot
Community Details
- No Home Owners Association
Listing and Financial Details
- Tax Lot 8
- Assessor Parcel Number 161101310027000016
- Seller Concessions Not Offered
Ownership History
Purchase Details
Home Financials for this Owner
Home Financials are based on the most recent Mortgage that was taken out on this home.Purchase Details
Home Financials for this Owner
Home Financials are based on the most recent Mortgage that was taken out on this home.Purchase Details
Home Financials for this Owner
Home Financials are based on the most recent Mortgage that was taken out on this home.Similar Homes in Greensburg, IN
Home Values in the Area
Average Home Value in this Area
Purchase History
| Date | Type | Sale Price | Title Company |
|---|---|---|---|
| Warranty Deed | -- | None Listed On Document | |
| Warranty Deed | $409,000 | None Listed On Document | |
| Warranty Deed | -- | -- |
Mortgage History
| Date | Status | Loan Amount | Loan Type |
|---|---|---|---|
| Previous Owner | $280,000 | New Conventional | |
| Previous Owner | $157,000 | Stand Alone Refi Refinance Of Original Loan | |
| Previous Owner | $55,000 | Credit Line Revolving | |
| Previous Owner | $55,000 | Credit Line Revolving | |
| Previous Owner | $140,000 | New Conventional |
Property History
| Date | Event | Price | Change | Sq Ft Price |
|---|---|---|---|---|
| 05/07/2025 05/07/25 | Sold | $350,000 | -7.9% | $115 / Sq Ft |
| 04/24/2025 04/24/25 | Pending | -- | -- | -- |
| 04/11/2025 04/11/25 | Price Changed | $379,900 | -5.0% | $125 / Sq Ft |
| 04/02/2025 04/02/25 | For Sale | $399,900 | -2.2% | $132 / Sq Ft |
| 09/25/2024 09/25/24 | Sold | $409,000 | 0.0% | $135 / Sq Ft |
| 09/16/2024 09/16/24 | Pending | -- | -- | -- |
| 09/16/2024 09/16/24 | For Sale | $409,000 | -- | $135 / Sq Ft |
Tax History Compared to Growth
Tax History
| Year | Tax Paid | Tax Assessment Tax Assessment Total Assessment is a certain percentage of the fair market value that is determined by local assessors to be the total taxable value of land and additions on the property. | Land | Improvement |
|---|---|---|---|---|
| 2024 | $2,612 | $261,200 | $30,800 | $230,400 |
| 2023 | $2,875 | $242,600 | $30,800 | $211,800 |
| 2022 | $2,794 | $237,900 | $26,700 | $211,200 |
| 2021 | $2,446 | $206,600 | $26,700 | $179,900 |
| 2020 | $1,662 | $166,200 | $26,700 | $139,500 |
| 2019 | $1,534 | $153,400 | $26,300 | $127,100 |
| 2018 | $1,534 | $153,400 | $26,300 | $127,100 |
| 2017 | $1,617 | $161,700 | $26,300 | $135,400 |
| 2016 | $1,490 | $149,600 | $26,300 | $123,300 |
| 2014 | $2,768 | $138,400 | $33,500 | $104,900 |
| 2013 | $2,768 | $138,400 | $33,500 | $104,900 |
Agents Affiliated with this Home
-
Donna Tewmey

Seller's Agent in 2025
Donna Tewmey
RE/MAX Tower
(812) 593-5846
151 Total Sales
-
Kathy Vanderbur

Buyer's Agent in 2025
Kathy Vanderbur
Exodus Realty
(812) 614-0404
49 Total Sales
-
Non-BLC Member
N
Buyer's Agent in 2024
Non-BLC Member
MIBOR REALTOR® Association
-
I
Buyer's Agent in 2024
IUO Non-BLC Member
Non-BLC Office
Map
Source: MIBOR Broker Listing Cooperative®
MLS Number: 22029765
APN: 16-11-01-310-027.000-016
- 705 N Davidson St
- 431 N Wilder St
- 905 N Hamilton Dr
- 330 E Central Ave
- 310 E Central Ave
- 311 E Central Ave
- 420 N East St
- 315 E North St
- 215 N East St
- 426 N Franklin St
- 502 N Broadway St
- 1069 E Sleepy Hollow Dr
- 1125 E Sleepy Hollow Dr
- 1131 E Sleepy Hollow Dr
- 1139 E Sleepy Hollow Dr
- 1130 E Sleepy Hollow Dr
- 1025 E Sleepy Hollow Dr
- 820 N Broadway St
- 1208 N Lincoln St
- 1085 E Greyhawk Ln

