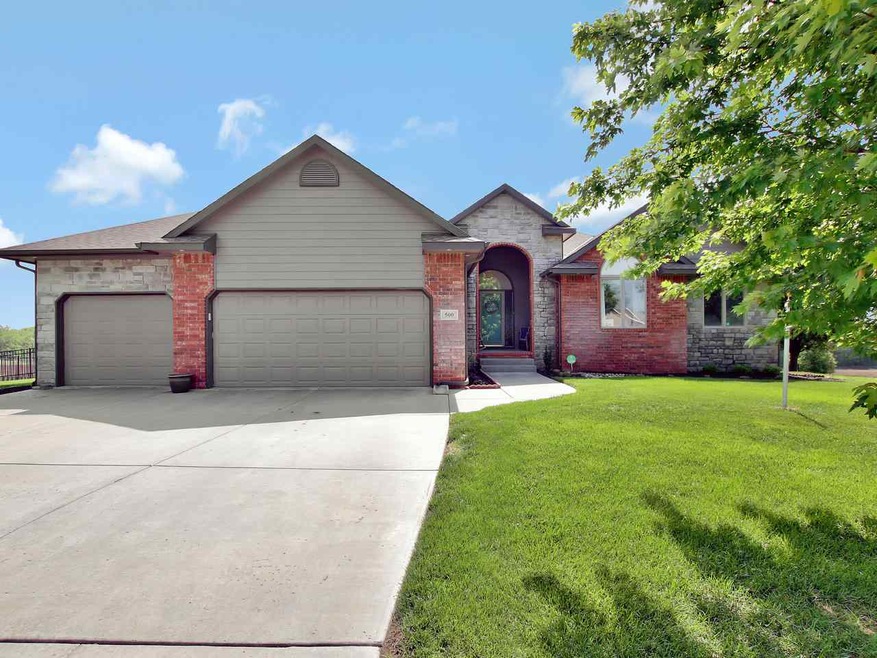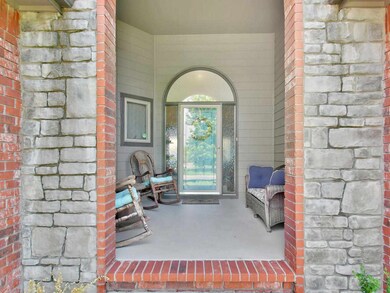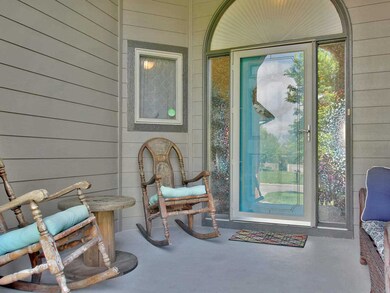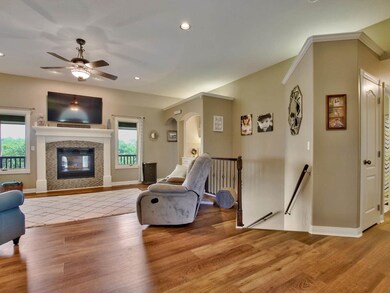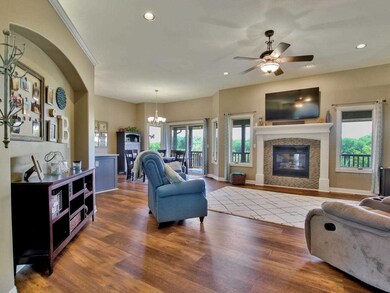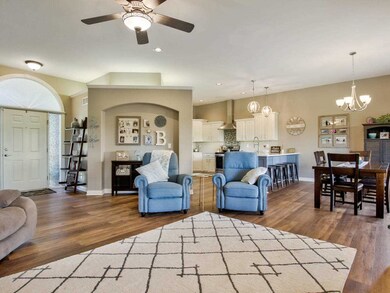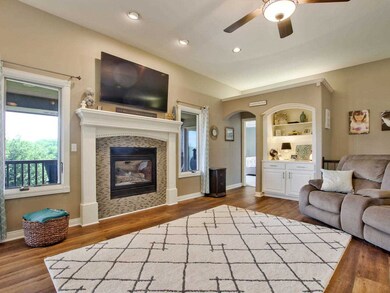
500 N Fiddlers Creek St Valley Center, KS 67147
Highlights
- 0.46 Acre Lot
- Living Room with Fireplace
- Ranch Style House
- Community Lake
- Vaulted Ceiling
- Community Pool
About This Home
As of April 2025****ATTENTION ALL BUYERS...Sellers are now offering a $4,000.00 ALLOWANCE to be used as buyer chooses...this is such a great incentive to make this home yours today!!!**** Gorgeous, move-in ready ranch home, located in the popular Fiddlers Creek Estates Addition. This 5 bedroom, 3 bath, stunner has been lovingly updated by the home owners. You will feel like you just stepped into an episode of Fixer Upper...and I think Chip and Jo would approve!!! Starting at the front entry you will want to kick off your shoes and sit a spell in the cozy, front porch alcove but, please come on in! Upon entry you will be greeted with vaulted ceilings, an open/split floor plan, and to die for updates. All rooms have been given a fresh coat of paint in a wonderful color palatte, along with the woodwork, and updated flooring. The fireplace received new tile, as did the kitchen. Speaking of the kitchen, hold on to your spatulas because it's a showstopper! 3 bedrooms, an updated hall bath, and darling laundry complete the main floor. The home owners have also added their fun touch to the basement. No lack of personality in this home! The rec room features a decorative wood paneled niche for your mounted tv, a gas fireplace, and a wet bar. Two nice size bedrooms, an additional full bath, storage, and a concrete safe room finish off the basement. Head out to the backyard area to find a very spacious covered deck and patio area. Lots of room to roam on this just shy of a 1/2 acre fenced lot, with no neighbors directly behind you, community pool and playground, and let's not forget the best part...NO specials!!! NEW ROOF and GUTTERS were just installed on August 10th, what a great bonus to the new owner! Sellers will include the refrigerator and mower with acceptable offer! There are so many lovely things to say about this home but...you really should just come see it for yourself!
Last Agent to Sell the Property
Berkshire Hathaway PenFed Realty License #00229593 Listed on: 09/21/2018
Home Details
Home Type
- Single Family
Est. Annual Taxes
- $4,665
Year Built
- Built in 2002
Lot Details
- 0.46 Acre Lot
- Wrought Iron Fence
- Sprinkler System
HOA Fees
- $57 Monthly HOA Fees
Home Design
- Ranch Style House
- Frame Construction
- Composition Roof
Interior Spaces
- Wet Bar
- Vaulted Ceiling
- Ceiling Fan
- Multiple Fireplaces
- Attached Fireplace Door
- Gas Fireplace
- Window Treatments
- Family Room
- Living Room with Fireplace
- Combination Dining and Living Room
- Recreation Room with Fireplace
Kitchen
- Breakfast Bar
- Oven or Range
- Electric Cooktop
- Range Hood
- Microwave
- Dishwasher
- Disposal
Bedrooms and Bathrooms
- 5 Bedrooms
- Walk-In Closet
- 3 Full Bathrooms
- Dual Vanity Sinks in Primary Bathroom
- Separate Shower in Primary Bathroom
Laundry
- Laundry Room
- Laundry on main level
- 220 Volts In Laundry
Finished Basement
- Walk-Out Basement
- Basement Fills Entire Space Under The House
- Bedroom in Basement
- Finished Basement Bathroom
- Basement Storage
Home Security
- Home Security System
- Storm Windows
- Storm Doors
Parking
- 3 Car Attached Garage
- Garage Door Opener
Outdoor Features
- Covered Deck
- Covered Patio or Porch
- Storm Cellar or Shelter
- Rain Gutters
Schools
- Abilene Elementary School
- Valley Center Middle School
- Valley Center High School
Utilities
- Forced Air Heating and Cooling System
- Heating System Uses Gas
Listing and Financial Details
- Assessor Parcel Number 20173-029-32-0-21-02-005.00
Community Details
Overview
- Association fees include gen. upkeep for common ar
- $200 HOA Transfer Fee
- Fiddlers Creek Estates Subdivision
- Community Lake
Recreation
- Community Playground
- Community Pool
Ownership History
Purchase Details
Home Financials for this Owner
Home Financials are based on the most recent Mortgage that was taken out on this home.Purchase Details
Home Financials for this Owner
Home Financials are based on the most recent Mortgage that was taken out on this home.Purchase Details
Home Financials for this Owner
Home Financials are based on the most recent Mortgage that was taken out on this home.Similar Homes in Valley Center, KS
Home Values in the Area
Average Home Value in this Area
Purchase History
| Date | Type | Sale Price | Title Company |
|---|---|---|---|
| Warranty Deed | -- | Security 1St Title | |
| Warranty Deed | -- | Security 1St Title | |
| Warranty Deed | -- | Security 1St Title |
Mortgage History
| Date | Status | Loan Amount | Loan Type |
|---|---|---|---|
| Open | $463,000 | New Conventional | |
| Previous Owner | $255,000 | New Conventional | |
| Previous Owner | $266,022 | New Conventional | |
| Previous Owner | $280,800 | New Conventional | |
| Previous Owner | $254,500 | New Conventional | |
| Previous Owner | $235,575 | VA | |
| Previous Owner | $239,975 | VA | |
| Previous Owner | $244,950 | VA | |
| Previous Owner | $87,000 | Stand Alone Second |
Property History
| Date | Event | Price | Change | Sq Ft Price |
|---|---|---|---|---|
| 04/18/2025 04/18/25 | Sold | -- | -- | -- |
| 03/04/2025 03/04/25 | Pending | -- | -- | -- |
| 03/03/2025 03/03/25 | For Sale | $449,900 | +39.3% | $146 / Sq Ft |
| 11/26/2018 11/26/18 | Sold | -- | -- | -- |
| 09/27/2018 09/27/18 | Pending | -- | -- | -- |
| 09/21/2018 09/21/18 | For Sale | $322,900 | +20.5% | $105 / Sq Ft |
| 11/02/2015 11/02/15 | Sold | -- | -- | -- |
| 08/14/2015 08/14/15 | Pending | -- | -- | -- |
| 08/14/2015 08/14/15 | For Sale | $268,000 | -- | $87 / Sq Ft |
Tax History Compared to Growth
Tax History
| Year | Tax Paid | Tax Assessment Tax Assessment Total Assessment is a certain percentage of the fair market value that is determined by local assessors to be the total taxable value of land and additions on the property. | Land | Improvement |
|---|---|---|---|---|
| 2025 | $6,951 | $49,749 | $8,740 | $41,009 |
| 2023 | $6,951 | $43,114 | $8,533 | $34,581 |
| 2022 | $5,682 | $38,151 | $8,050 | $30,101 |
| 2021 | $5,734 | $38,151 | $4,600 | $33,551 |
| 2020 | $5,552 | $37,100 | $1,656 | $35,444 |
| 2019 | $5,101 | $34,132 | $4,370 | $29,762 |
| 2018 | $4,844 | $32,511 | $1,495 | $31,016 |
| 2017 | $4,671 | $0 | $0 | $0 |
| 2016 | $4,468 | $0 | $0 | $0 |
| 2015 | $5,685 | $0 | $0 | $0 |
| 2014 | $5,643 | $0 | $0 | $0 |
Agents Affiliated with this Home
-
Christy Needles

Seller's Agent in 2025
Christy Needles
Berkshire Hathaway PenFed Realty
(316) 516-4591
13 in this area
641 Total Sales
-
Jaretta Gilson

Seller's Agent in 2018
Jaretta Gilson
Berkshire Hathaway PenFed Realty
(316) 640-1809
23 in this area
89 Total Sales
-
Dee Mccallum

Seller's Agent in 2015
Dee Mccallum
Berkshire Hathaway PenFed Realty
(316) 644-6211
9 in this area
70 Total Sales
Map
Source: South Central Kansas MLS
MLS Number: 557261
APN: 029-32-0-21-02-005.00
- 403 N Bailey Mae Ct
- Lot Lot 5 at High Point Estates
- Lot Lot 4 at High Point Estates
- Lot Lot 1 at High Point Estates
- Lot Lot 3 at High Point Estates
- Lot Lot 2 at High Point Estates
- Lot 82 Block A Prairie Lakes
- Lot 84 Block A Prairie Lakes
- Lot 83 Block A Prairie Lakes
- Lot 85 Block A Prairie Lakes
- 1530 E Midway Ct
- Lot 86 Block A Prairie Lakes
- Lot 88 Block A Prairie Lakes
- Lot 87 Block A Prairie Lakes
- 1520 E Midway Ct
- Lot 89 Block A Prairie Lakes
- Lot 76 Lakes
- Lot 90 Block A Prairie Lakes
- Lot 99 Block A Prairie Lakes
- 313 S Sycamore St
