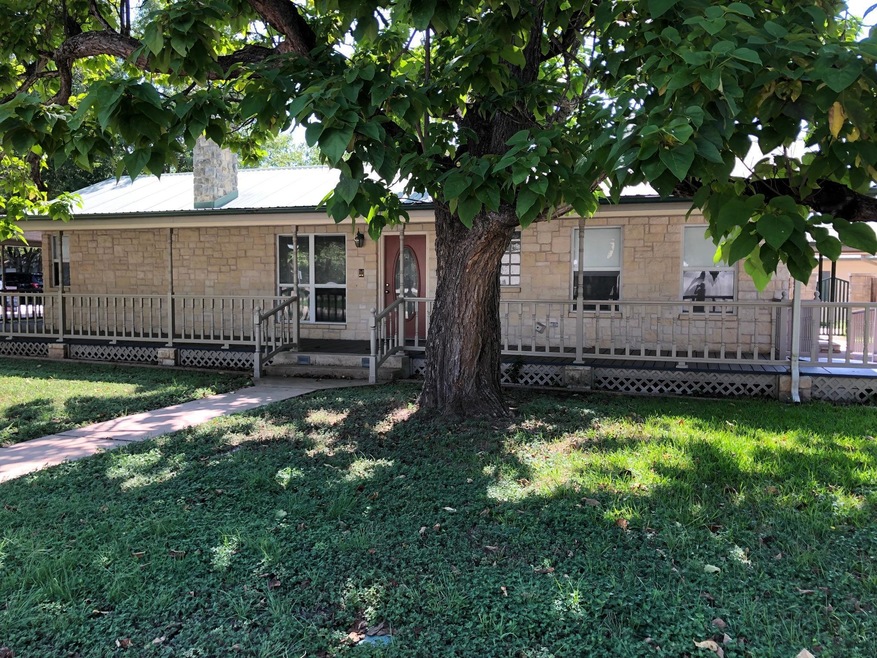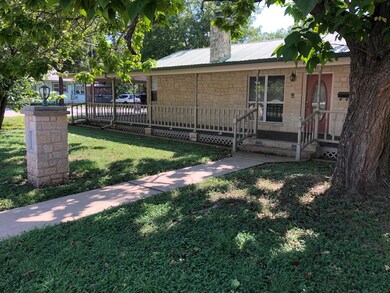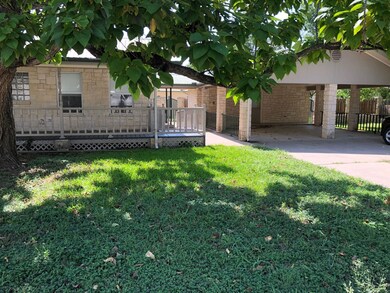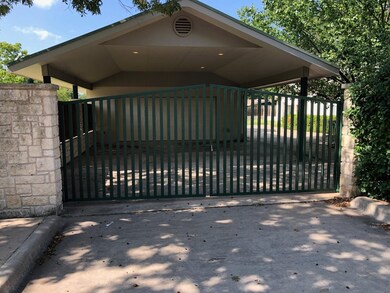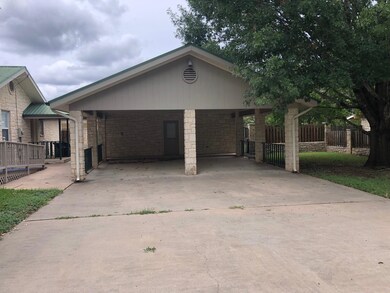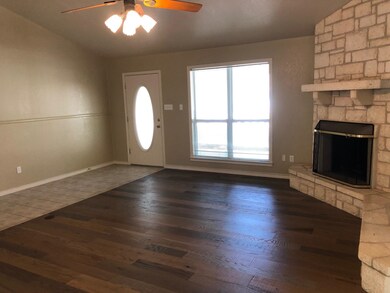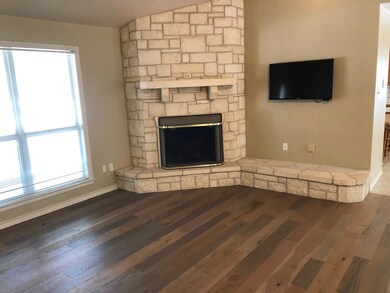
500 N Main St Burnet, TX 78611
Highlights
- Detached Guest House
- Fireplace
- Walk-In Closet
- Covered patio or porch
- Covered Deck
- Breakfast Bar
About This Home
As of September 2021Square footage includes 2 bedroom, two bath main home plus 1 bedroom, 1 bath guest house. Perfect set up for multigeneration living, need for office or even income producing. Large corner lot with wonderful trees with 2 carport and storage from one street and gated entrance to two car carport (RV storage) and oversized two car garage with work space. Open patio areas plus covered patio and covered decking on two sides. Home has so much potential it is a must see.
Last Agent to Sell the Property
Julia Perkins
Burnet County Real Estate License #0561652 Listed on: 08/19/2021
Home Details
Home Type
- Single Family
Est. Annual Taxes
- $5,795
Year Built
- Built in 1994
Lot Details
- 0.38 Acre Lot
- Lot Dimensions are 115 x 143
- Stone Wall
- Wrought Iron Fence
- Wood Fence
- Landscaped
- Cleared Lot
Home Design
- Slab Foundation
- Stone Exterior Construction
Interior Spaces
- 2,217 Sq Ft Home
- 1-Story Property
- Ceiling Fan
- Fireplace
- Washer Hookup
Kitchen
- Breakfast Bar
- Electric Range
- <<microwave>>
- Dishwasher
- Disposal
Bedrooms and Bathrooms
- 3 Bedrooms
- Split Bedroom Floorplan
- Walk-In Closet
- 3 Full Bathrooms
Parking
- 2 Car Detached Garage
- 3 Carport Spaces
- Front Facing Garage
- Side Facing Garage
- Garage Door Opener
Outdoor Features
- Courtyard
- Covered Deck
- Covered patio or porch
- Rain Gutters
Additional Features
- Handicap Accessible
- Detached Guest House
- Central Heating and Cooling System
Listing and Financial Details
- Short Term Rentals Allowed
- Assessor Parcel Number 051724
Ownership History
Purchase Details
Similar Homes in the area
Home Values in the Area
Average Home Value in this Area
Purchase History
| Date | Type | Sale Price | Title Company |
|---|---|---|---|
| Special Warranty Deed | -- | None Avelable |
Property History
| Date | Event | Price | Change | Sq Ft Price |
|---|---|---|---|---|
| 07/03/2025 07/03/25 | For Sale | $530,000 | +41.3% | $239 / Sq Ft |
| 09/24/2021 09/24/21 | Sold | -- | -- | -- |
| 08/17/2021 08/17/21 | For Sale | $375,000 | -- | $169 / Sq Ft |
Tax History Compared to Growth
Tax History
| Year | Tax Paid | Tax Assessment Tax Assessment Total Assessment is a certain percentage of the fair market value that is determined by local assessors to be the total taxable value of land and additions on the property. | Land | Improvement |
|---|---|---|---|---|
| 2023 | $5,795 | $415,250 | $0 | $0 |
| 2022 | $7,208 | $407,423 | $45,717 | $361,706 |
| 2021 | $7,297 | $336,017 | $45,717 | $290,300 |
| 2020 | $6,751 | $304,642 | $25,490 | $279,152 |
| 2019 | $6,913 | $302,997 | $23,845 | $279,152 |
| 2018 | $6,516 | $282,170 | $23,845 | $258,325 |
| 2017 | $5,515 | $234,431 | $23,845 | $210,586 |
| 2016 | $5,193 | $220,743 | $18,090 | $202,653 |
| 2015 | -- | $220,743 | $18,090 | $202,653 |
| 2014 | -- | $205,408 | $18,090 | $187,318 |
Agents Affiliated with this Home
-
Diana Flores

Seller's Agent in 2025
Diana Flores
Coldwell Banker Realty
(512) 635-3719
11 in this area
72 Total Sales
-
J
Seller's Agent in 2021
Julia Perkins
RE/MAX
Map
Source: Highland Lakes Association of REALTORS®
MLS Number: HLM157286
APN: 51724
