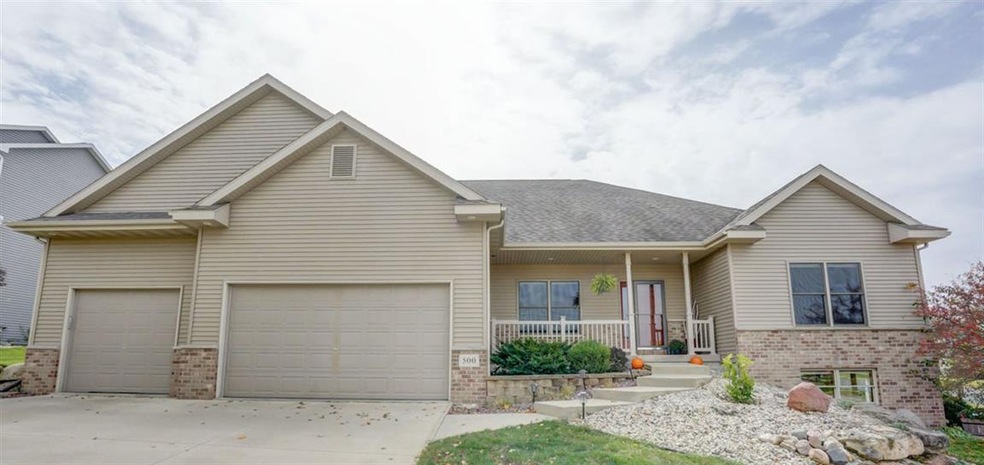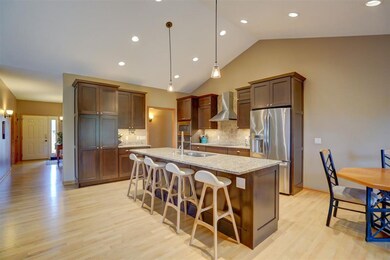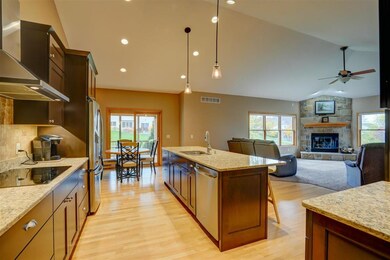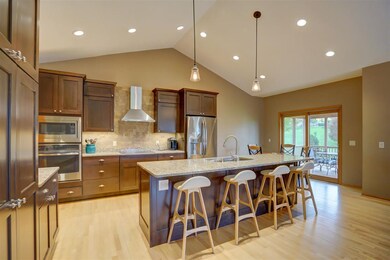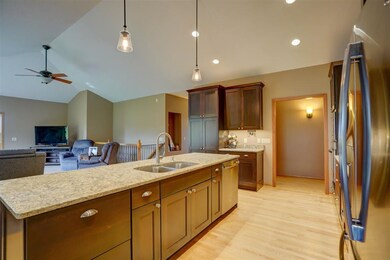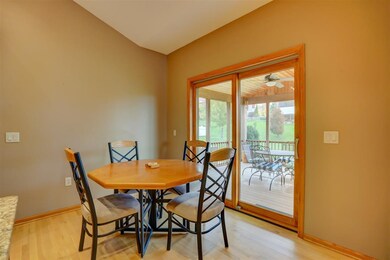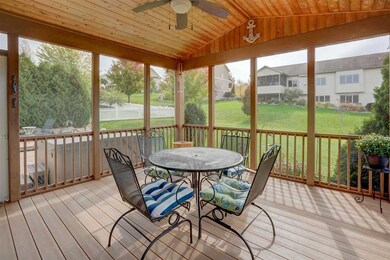
500 N Ridge Dr Waunakee, WI 53597
Highlights
- Spa
- Open Floorplan
- Vaulted Ceiling
- Waunakee Prairie Elementary School Rated A
- Deck
- Ranch Style House
About This Home
As of December 2020Attention garage-lovers or hobbyists - this is the one for you! Massive FOUR car garage with stairs to giant/tall workshop/storage area of basement! Or maybe you're a gourmet cook /entertainer who will LOVE the gorgeous new kitchen w soft-close cabinets, SS appliances, granite tops and custom backsplash. Large ranch with split bedroom plan and real hardwood floors! Vaulted ceiling thru wide open great room space, w/floor-to-ceiling stone wood fireplace. Delightful screen porch and stamped concrete patio. Bright finished lower level features high ceilings, 4th bedroom suite (w/full bath and flex room) and family room.
Last Agent to Sell the Property
Jenny Swain and Associates License #51827-90 Listed on: 10/06/2020

Home Details
Home Type
- Single Family
Est. Annual Taxes
- $9,004
Year Built
- Built in 2006
Lot Details
- 0.31 Acre Lot
- Property has an invisible fence for dogs
- Corner Lot
Home Design
- Ranch Style House
- Brick Exterior Construction
- Poured Concrete
- Vinyl Siding
- Radon Mitigation System
Interior Spaces
- Open Floorplan
- Vaulted Ceiling
- Wood Burning Fireplace
- Screened Porch
- Wood Flooring
Kitchen
- Breakfast Bar
- Oven or Range
- <<microwave>>
- Dishwasher
- Kitchen Island
- Disposal
Bedrooms and Bathrooms
- 5 Bedrooms
- Split Bedroom Floorplan
- Walk-In Closet
- 3 Full Bathrooms
- <<bathWSpaHydroMassageTubToken>>
- Bathtub and Shower Combination in Primary Bathroom
Laundry
- Dryer
- Washer
Finished Basement
- Basement Fills Entire Space Under The House
- Basement Ceilings are 8 Feet High
- Sump Pump
- Basement Windows
Parking
- 4 Car Attached Garage
- Garage ceiling height seven feet or more
- Extra Deep Garage
- Garage Door Opener
Accessible Home Design
- Accessible Full Bathroom
- Accessible Bedroom
- Low Pile Carpeting
Eco-Friendly Details
- Air Cleaner
Outdoor Features
- Spa
- Deck
- Patio
Schools
- Prairie Elementary School
- Waunakee Middle School
- Waunakee High School
Utilities
- Forced Air Cooling System
- Water Softener
- Cable TV Available
Community Details
- Built by Premier Builders
- North Ridge Estates Subdivision
Ownership History
Purchase Details
Home Financials for this Owner
Home Financials are based on the most recent Mortgage that was taken out on this home.Purchase Details
Purchase Details
Home Financials for this Owner
Home Financials are based on the most recent Mortgage that was taken out on this home.Purchase Details
Home Financials for this Owner
Home Financials are based on the most recent Mortgage that was taken out on this home.Purchase Details
Home Financials for this Owner
Home Financials are based on the most recent Mortgage that was taken out on this home.Purchase Details
Similar Homes in the area
Home Values in the Area
Average Home Value in this Area
Purchase History
| Date | Type | Sale Price | Title Company |
|---|---|---|---|
| Warranty Deed | $525,000 | None Available | |
| Interfamily Deed Transfer | -- | None Available | |
| Warranty Deed | $479,000 | None Available | |
| Warranty Deed | $354,000 | Northwest Title Agency | |
| Warranty Deed | $179,800 | None Available | |
| Corporate Deed | $336,200 | None Available |
Mortgage History
| Date | Status | Loan Amount | Loan Type |
|---|---|---|---|
| Open | $200,000 | Credit Line Revolving | |
| Closed | $100,000 | Construction | |
| Open | $308,000 | New Conventional | |
| Previous Owner | $325,000 | New Conventional | |
| Previous Owner | $383,920 | New Conventional | |
| Previous Owner | $419,400 | New Conventional | |
| Previous Owner | $85,203 | Credit Line Revolving | |
| Previous Owner | $342,000 | New Conventional | |
| Previous Owner | $340,100 | New Conventional | |
| Previous Owner | $336,300 | New Conventional | |
| Previous Owner | $268,800 | Unknown | |
| Previous Owner | $50,400 | Stand Alone Second | |
| Previous Owner | $3,000,000 | Future Advance Clause Open End Mortgage |
Property History
| Date | Event | Price | Change | Sq Ft Price |
|---|---|---|---|---|
| 12/04/2020 12/04/20 | Sold | $525,000 | +5.0% | $166 / Sq Ft |
| 10/16/2020 10/16/20 | Pending | -- | -- | -- |
| 10/15/2020 10/15/20 | For Sale | $500,000 | -4.8% | $158 / Sq Ft |
| 10/06/2020 10/06/20 | Off Market | $525,000 | -- | -- |
| 08/01/2018 08/01/18 | Sold | $479,900 | 0.0% | $152 / Sq Ft |
| 05/07/2018 05/07/18 | For Sale | $479,900 | -- | $152 / Sq Ft |
Tax History Compared to Growth
Tax History
| Year | Tax Paid | Tax Assessment Tax Assessment Total Assessment is a certain percentage of the fair market value that is determined by local assessors to be the total taxable value of land and additions on the property. | Land | Improvement |
|---|---|---|---|---|
| 2024 | $9,564 | $581,700 | $106,500 | $475,200 |
| 2023 | $9,250 | $581,700 | $106,500 | $475,200 |
| 2021 | $9,342 | $475,500 | $96,500 | $379,000 |
| 2020 | $9,036 | $475,500 | $96,500 | $379,000 |
| 2019 | $9,004 | $475,500 | $96,500 | $379,000 |
| 2018 | $8,915 | $416,000 | $93,500 | $322,500 |
| 2017 | $8,845 | $416,000 | $93,500 | $322,500 |
| 2016 | $8,359 | $399,000 | $93,500 | $305,500 |
| 2015 | $8,211 | $399,000 | $93,500 | $305,500 |
| 2014 | -- | $399,000 | $93,500 | $305,500 |
| 2013 | $7,312 | $399,000 | $93,500 | $305,500 |
Agents Affiliated with this Home
-
Jenny Swain

Seller's Agent in 2020
Jenny Swain
Jenny Swain and Associates
(608) 219-8989
3 in this area
145 Total Sales
-
Mike Baldwin

Seller Co-Listing Agent in 2020
Mike Baldwin
Flat Fee Pros WI
(608) 212-9161
6 in this area
33 Total Sales
-
John Reuter

Buyer's Agent in 2020
John Reuter
Integrity Homes - Real Broker LLC
(608) 669-4226
4 in this area
92 Total Sales
-
Peggy Acker-Farber

Seller's Agent in 2018
Peggy Acker-Farber
RE/MAX
(608) 575-4600
245 in this area
648 Total Sales
-
Alejandra Torres

Buyer's Agent in 2018
Alejandra Torres
Lauer Realty Group, Inc.
(608) 622-7016
3 in this area
117 Total Sales
Map
Source: South Central Wisconsin Multiple Listing Service
MLS Number: 1895258
APN: 0809-051-0775-1
- 902 Lexington Way
- 800 Lexington Dr
- 660 Hillcrest Dr
- 520 Fox Den Dr
- 524 Fox Den Dr
- 501 Cheyenne Pass
- 1108 Heritage Ct
- 526 Fox Den Dr
- 518 Fox Den Dr
- 507 E Verleen Ave
- 600 E Verleen Ave
- 505 N Division St
- 2.43 acre Schumacher Rd
- 407 Crusader Point
- 410 Crusader Point
- 404 Crusader Point
- 615 Prospect Rd
- 811 Indigo Ln
- 817 Indigo Ln
- 815 Indigo Ln
