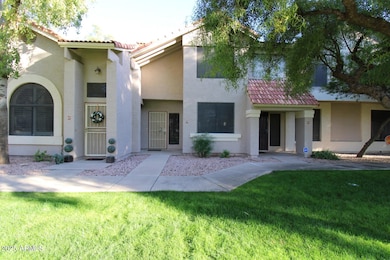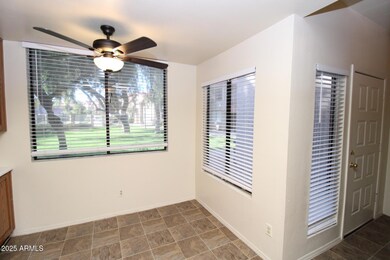500 N Roosevelt Ave Unit 70 Chandler, AZ 85226
West Chandler Neighborhood
2
Beds
2.5
Baths
1,272
Sq Ft
971
Sq Ft Lot
Highlights
- Fenced Community Pool
- Central Air
- Grass Covered Lot
- Kyrene de la Mirada Elementary School Rated A
- Ceiling Fan
- Heating Available
About This Home
$300 Off 1st Month's Rent Move-In Special!
1,272 SQ FT! 2 bedroom, 2.5 bath townhome in Chandler! Thoughtful two-story floor plan with welcoming great room. Vaulted ceilings! Eat-in kitchen with included appliances, & expansive breakfast bar! Open concept living/dining. Neutral paint throughout + tile in all the right places! Desirable dual primary suite floor plan. Blinds + ceiling fans! Convenient upstairs laundry with included washer/dryer. Back patio + covered parking space! Well maintained community with community pool, & easy freeway access.
Townhouse Details
Home Type
- Townhome
Est. Annual Taxes
- $1,101
Year Built
- Built in 1987
Lot Details
- 971 Sq Ft Lot
- Grass Covered Lot
Parking
- 1 Carport Space
Home Design
- Steel Frame
- Tile Roof
- Stucco
Interior Spaces
- 1,272 Sq Ft Home
- 1-Story Property
- Ceiling Fan
- Built-In Microwave
Bedrooms and Bathrooms
- 2 Bedrooms
- Primary Bathroom is a Full Bathroom
- 2.5 Bathrooms
Laundry
- Dryer
- Washer
- 220 Volts In Laundry
Schools
- Kyrene De La Mirada Elementary School
- Kyrene Del Pueblo Middle School
- Mountain Pointe High School
Utilities
- Central Air
- Heating Available
Listing and Financial Details
- Property Available on 10/20/25
- $51 Move-In Fee
- 12-Month Minimum Lease Term
- $200 Application Fee
- Tax Lot 70
- Assessor Parcel Number 301-68-517
Community Details
Overview
- Property has a Home Owners Association
- Townes At South Park Association, Phone Number (480) 844-2224
- Built by Jackson Properties
- Townes At Southpark Subdivision
Recreation
- Fenced Community Pool
Pet Policy
- Pets Allowed
Map
Source: Arizona Regional Multiple Listing Service (ARMLS)
MLS Number: 6939523
APN: 301-68-517
Nearby Homes
- 500 N Roosevelt Ave Unit 87
- 500 N Roosevelt Ave Unit 16
- 500 N Roosevelt Ave Unit 26
- 723 N Judd Ave Unit 3
- 687 N Gregory Place
- 6491 W Linda Ln
- 5751 W Del Rio St
- 6570 W Linda Ct
- 610 N Sunflower Cir
- 6551 W Shannon Ct Unit 1
- 6302 W Megan St
- 500 N Gila Springs Blvd Unit 230
- 500 N Gila Springs Blvd Unit 113
- 300 N Gila Springs Blvd Unit 181
- 300 N Gila Springs Blvd Unit 144
- 5726 W Ivanhoe St
- 834 N Oak Ct
- 5665 W Galveston St Unit 76
- 845 N Oak Ct
- 6923 W Laredo St
- 500 N Roosevelt Ave Unit 57
- 6152 W Oakland St
- 6115 W Laredo St
- 411 N Kyrene Rd
- 737 N Gregory Place
- 687 N May St
- 5858 W Chandler Blvd Unit Duplicate of F101
- 5858 W Chandler Blvd Unit F101
- 5858 W Chandler Blvd Unit A101
- 444 N Gila Springs Blvd
- 500 N Gila Springs Blvd Unit 231
- 6723 W Linda Ln
- 6700 W Megan St
- 6909 W Ray Rd Unit 21
- 6401 W Orchid Ln
- 5361 W Linda Ln
- 5528 W Venus Way
- 1161 W Courtney Ln
- 80 S Pineview Place
- 255 S Kyrene Rd Unit 231







