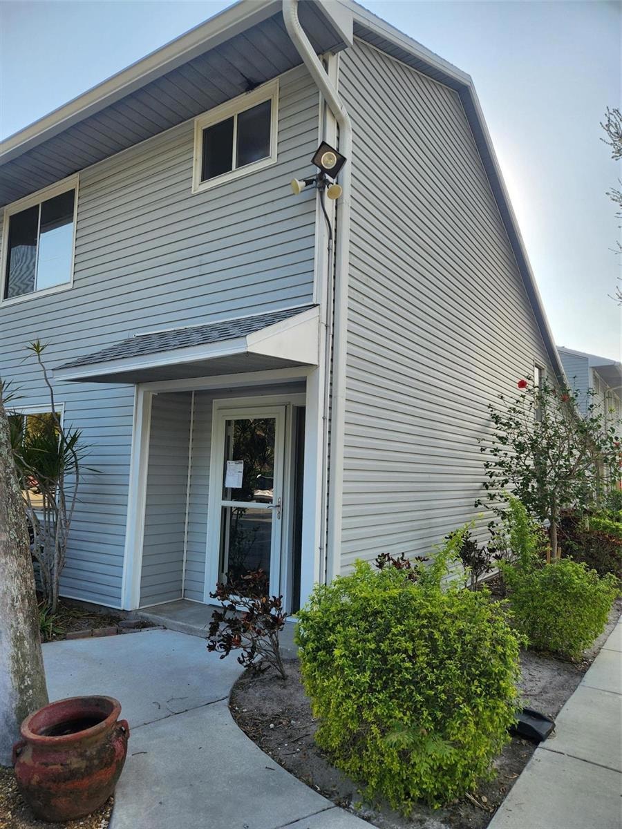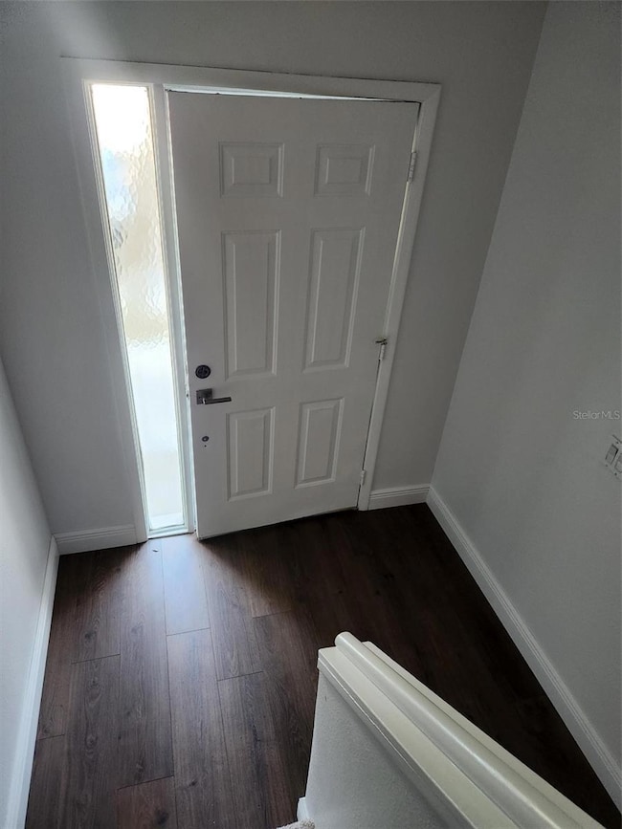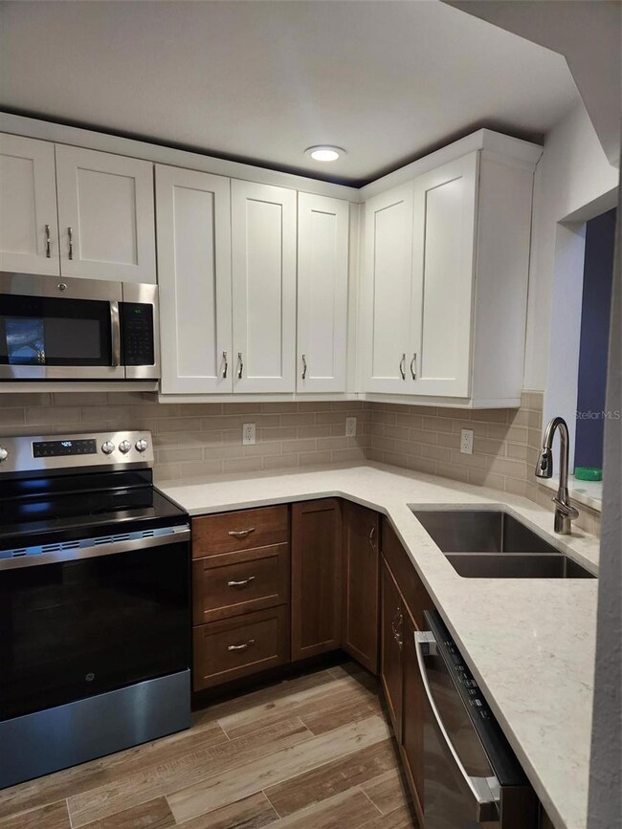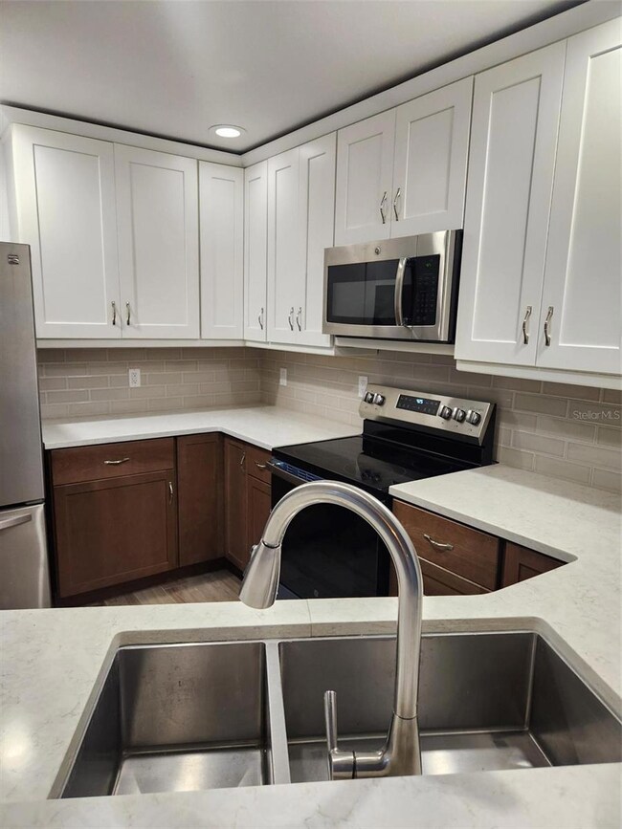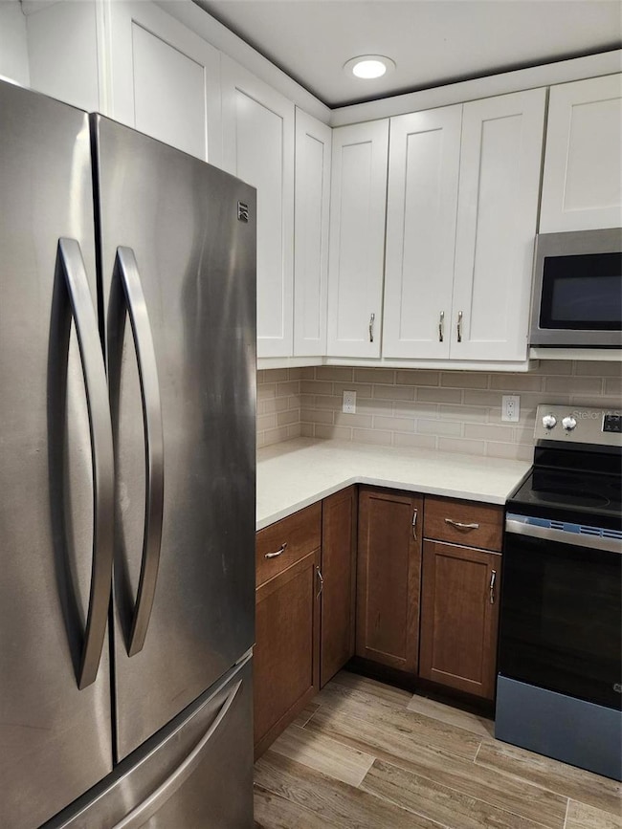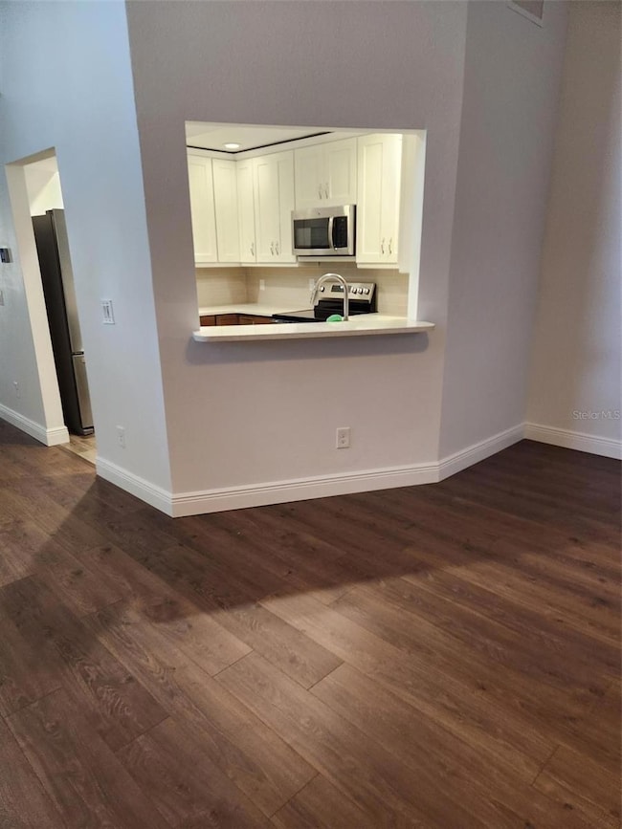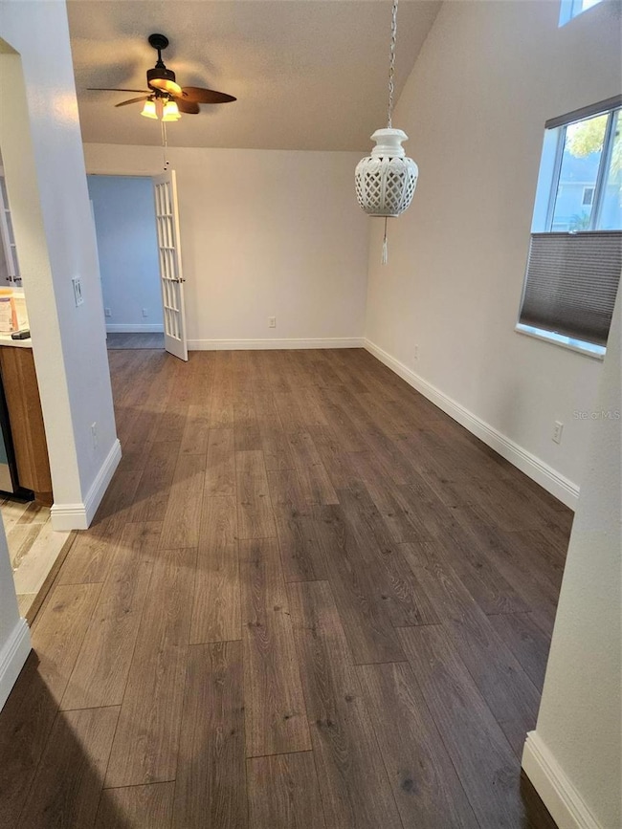
500 New York Ave Unit 21 Dunedin, FL 34698
Estimated payment $2,310/month
Highlights
- 2.44 Acre Lot
- Loft
- High Ceiling
- Dunedin Highland Middle School Rated 9+
- End Unit
- L-Shaped Dining Room
About This Home
SELLER FINANCING AVAILABLE!!!! PRICE REDUCED!!! Welcome to this lovely corner unit townhome in Loch Lomond Estates of Dunedin. This beautiful townhome has been completely remodeled and includes two bedrooms and two bathrooms, L-Shaped living and Dining area, wonderful kitchen, a bonus room and a loft. Being a corner unit you have more windows to allow the natural light in making this spacious condo bright and inviting. Enter the foyer and you feel the openness of this excellent floor plan. Immediately to your left is a first-floor bedroom with adjoining full bath that also opens to the hallway for your guests. Then walk straight through to the open two-story dining area which wraps around to the living room. The kitchen is across from the dining area and features all new appliances, quartz counter tops, tile backsplash and new lower cabinets with two Lazy-Susans. Then top it all off with a pass through to the living and dining area which is great for entertaining. Speaking of entertaining, there is also an extra bonus room which you enter through French doors from the living room. The vaulted ceiling and sky light create a nice atmosphere and the room is large enough for any extra use you might like. You also can enjoy the new vinyl plank flooring throughout and the 5 1/4 " baseboards. Now let's go upstairs. One of the nice features is at the top of the stairs at the landing it is open to below to the dining and living room. A very nice feature from above and below. Of course, now we have the Master Bedroom with that wonderful new flooring, a deep closet with built-ins and a wonderful master bath with custom vanity and walk in shower. And if you would just like to sit and relax you have an upstairs loft area to retreat to. This home is very special with great living space and your own parking place directly in front of your front door. Top this all off with the community pool and all that the quaint city of Dunedin has to enjoy.
Listing Agent
STAGI & COMPANY Brokerage Phone: 813-932-6244 License #520696 Listed on: 03/22/2025
Townhouse Details
Home Type
- Townhome
Est. Annual Taxes
- $3,485
Year Built
- Built in 1986
Lot Details
- End Unit
- South Facing Home
- Street paved with bricks
HOA Fees
- $518 Monthly HOA Fees
Home Design
- Bi-Level Home
- Slab Foundation
- Frame Construction
- Shingle Roof
Interior Spaces
- 1,100 Sq Ft Home
- High Ceiling
- Ceiling Fan
- Window Treatments
- Living Room
- L-Shaped Dining Room
- Loft
- Bonus Room
- Vinyl Flooring
- Laundry closet
Kitchen
- Range
- Microwave
- Dishwasher
- Solid Surface Countertops
- Disposal
Bedrooms and Bathrooms
- 2 Bedrooms
- 2 Full Bathrooms
Utilities
- Central Air
- Heating Available
- Cable TV Available
Listing and Financial Details
- Visit Down Payment Resource Website
- Assessor Parcel Number 34-28-15-52390-000-0210
Community Details
Overview
- Association fees include cable TV, pool, insurance, maintenance structure, ground maintenance, sewer, trash, water
- Ameri Tech Association, Phone Number (727) 726-8000
- Loch Lomond Estates Condo Subdivision
Recreation
- Community Pool
Pet Policy
- Cats Allowed
Map
Home Values in the Area
Average Home Value in this Area
Tax History
| Year | Tax Paid | Tax Assessment Tax Assessment Total Assessment is a certain percentage of the fair market value that is determined by local assessors to be the total taxable value of land and additions on the property. | Land | Improvement |
|---|---|---|---|---|
| 2024 | $3,427 | $244,172 | -- | -- |
| 2023 | $3,427 | $237,060 | $0 | $0 |
| 2022 | $3,327 | $230,155 | $0 | $230,155 |
| 2021 | $2,617 | $151,143 | $0 | $0 |
| 2020 | $2,384 | $132,898 | $0 | $0 |
| 2019 | $2,134 | $112,715 | $0 | $112,715 |
| 2018 | $2,114 | $119,790 | $0 | $0 |
| 2017 | $1,864 | $96,127 | $0 | $0 |
| 2016 | $1,826 | $92,712 | $0 | $0 |
| 2015 | $1,220 | $70,014 | $0 | $0 |
| 2014 | $1,048 | $57,752 | $0 | $0 |
Property History
| Date | Event | Price | List to Sale | Price per Sq Ft | Prior Sale |
|---|---|---|---|---|---|
| 09/15/2025 09/15/25 | Price Changed | $284,900 | -1.4% | $259 / Sq Ft | |
| 08/19/2025 08/19/25 | Price Changed | $289,000 | -3.3% | $263 / Sq Ft | |
| 07/08/2025 07/08/25 | Price Changed | $299,000 | -3.5% | $272 / Sq Ft | |
| 04/09/2025 04/09/25 | Price Changed | $310,000 | -4.6% | $282 / Sq Ft | |
| 03/22/2025 03/22/25 | For Sale | $325,000 | +8.3% | $295 / Sq Ft | |
| 11/30/2021 11/30/21 | Sold | $300,000 | +20.0% | $273 / Sq Ft | View Prior Sale |
| 11/05/2021 11/05/21 | Pending | -- | -- | -- | |
| 11/04/2021 11/04/21 | For Sale | $250,000 | -- | $227 / Sq Ft |
Purchase History
| Date | Type | Sale Price | Title Company |
|---|---|---|---|
| Warranty Deed | $300,000 | Total Title Solutions Llc | |
| Warranty Deed | $110,000 | None Available | |
| Warranty Deed | $125,000 | None Available | |
| Warranty Deed | $75,000 | Courtesy Title Inc | |
| Deed | $45,500 | -- | |
| Deed | -- | -- |
Mortgage History
| Date | Status | Loan Amount | Loan Type |
|---|---|---|---|
| Previous Owner | $67,500 | Purchase Money Mortgage |
About the Listing Agent

Having lived in Tampa since 1968, Mary Jane truly is at home in Tampa Bay and brings that legacy to bear on all her real estate dealings. The combination of an extensive personal network and incomparable knowledge of the Tampa Bay real estate market makes Mary Jane the professional who will most effectively help you achieve your real estate goals, whether you are selling or buying. Often, Mary Jane will have early knowledge of the availability of premium land or homes or a Buyer ready to
Mary Jane's Other Listings
Source: Stellar MLS
MLS Number: TB8364938
APN: 34-28-15-52390-000-0210
- 500 New York Ave Unit 22
- 720 Lyndhurst St Unit 1121
- 700 Lyndhurst St Unit 1024
- 702 Lyndhurst St Unit 802
- 704 Lyndhurst St Unit 623
- 710 Lyndhurst St Unit 221
- 539 New York Ave
- 600 Tangerine Ave
- 606 New York Ave
- 559 Vine Ave
- 611 Lyndhurst St
- 528 Manor Dr
- 540 Milwaukee Ave
- 650 Athens St
- 630 Athens St
- 428 Milwaukee Ave
- 501 Louden Ave
- 361 Colonial Ct
- 549 Locklie St
- 411 Marjon Ave
- 500 New York Ave Unit 29
- 704 Lyndhurst St Unit 624
- 660 Beltrees St
- 430 3rd Ave
- 607 Lyndhurst St Unit 607
- 501 Milwaukee Ave
- 504 Milwaukee Ave Unit B
- 504 Milwaukee Ave Unit A
- 950 Beltrees St
- 950 Beltrees St Unit H
- 401 Milwaukee Ave
- 727 Milwaukee Ave Unit 6
- 515 Wilkie St
- 257 Milwaukee Ave
- 725 Patricia Ave
- 155 New York Ave Unit B
- 149 New York Ave Unit A
- 149 New York Ave Unit A
- 145 New York Ave
- 845 Maple Ct Unit 103
